19400 S Country Drive, Edmond, OK 73012
Local realty services provided by:Better Homes and Gardens Real Estate The Platinum Collective
Listed by: karen blevins
Office: chinowth & cohen
MLS#:1181482
Source:OK_OKC
19400 S Country Drive,Edmond, OK 73012
$590,000
- 4 Beds
- 3 Baths
- 2,900 sq. ft.
- Single family
- Active
Price summary
- Price:$590,000
- Price per sq. ft.:$203.45
About this home
Welcome to County Colonnade, where refined luxury meets everyday livability in the heart of the highly sought-after Deer Creek School District. This exceptional new construction residence at 19400 S. Country Drive showcases a thoughtfully designed open floor plan that effortlessly balances comfort, functionality, and upscale entertaining. From the moment you step inside, soaring ceilings, abundant natural light, and designer-selected finishes create a bright & inviting atmosphere throughout. The expansive living area offers generous space for gathering and flows seamlessly into the chef-inspired kitchen, complete with a striking statement island, custom cabinetry, premium countertops, and top-tier details that make both cooking and hosting a pleasure. Multiple dining spaces provide flexibility for casual meals or formal occasions. The private primary suite is a true retreat, featuring a spa-like bath with dual vanities, a soaking tub, shower, and a spacious, well-designed closet for optimal organization. Secondary bedrooms are bright, comfortable, and versatile, ideal for family, or a home office. One secondary bedroom features its own en-suite bath, while two additional bedrooms are connected by a shared bathroom. Stylish secondary baths, along with a functional mud bench, add both convenience and thoughtful design. Enter outside to the covered patio, extending your living space year-round, perfect for morning coffee, evening unwinding, or entertaining friends. The backyard offers ample opportunity for personalization, whether you envision a garden, or outdoor living enhancements. Additional features: Lennox HVAC system, Whirlpool appliances, Professionally landscaped yard. With upscale finishes, a smart and livable layout, and a prime location in a community known for convenience, nearby amenities, and top-rated schools, this home truly checks every box. Completion in March 2026, this residence delivers the lifestyle you’ve been searching for. Welcome home.
Contact an agent
Home facts
- Year built:2025
- Listing ID #:1181482
- Added:157 day(s) ago
- Updated:February 12, 2026 at 03:58 PM
Rooms and interior
- Bedrooms:4
- Total bathrooms:3
- Full bathrooms:3
- Living area:2,900 sq. ft.
Heating and cooling
- Cooling:Central Electric
- Heating:Central Gas
Structure and exterior
- Roof:Composition
- Year built:2025
- Building area:2,900 sq. ft.
- Lot area:0.18 Acres
Schools
- High school:Deer Creek HS
- Middle school:Deer Creek MS
- Elementary school:Rose Union ES
Utilities
- Water:Public
Finances and disclosures
- Price:$590,000
- Price per sq. ft.:$203.45
New listings near 19400 S Country Drive
- New
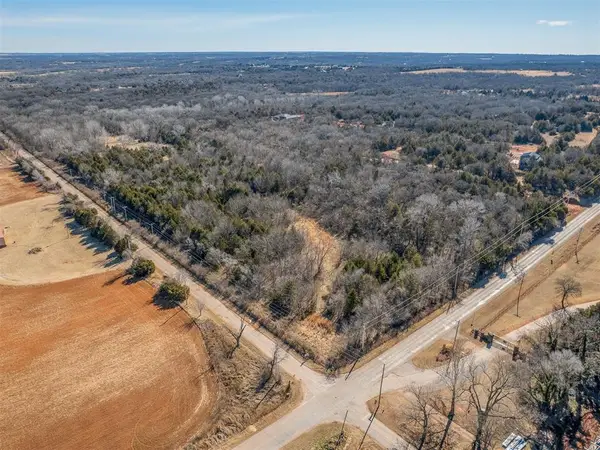 $395,000Active14.7 Acres
$395,000Active14.7 Acres000 S Hiwassee Road, Arcadia, OK 73007
MLS# 1213806Listed by: BLACK LABEL REALTY - Open Sun, 2 to 4pmNew
 $899,000Active3 beds 3 baths2,918 sq. ft.
$899,000Active3 beds 3 baths2,918 sq. ft.5808 Calcutta Lane, Edmond, OK 73025
MLS# 1213810Listed by: KELLER WILLIAMS CENTRAL OK ED - New
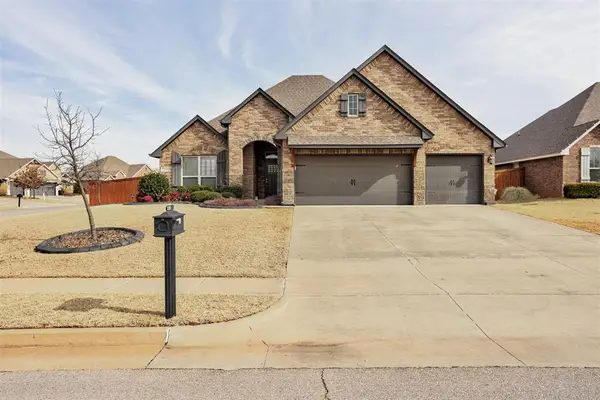 $399,900Active4 beds 3 baths2,350 sq. ft.
$399,900Active4 beds 3 baths2,350 sq. ft.2200 Hidden Prairie Way, Edmond, OK 73013
MLS# 1213883Listed by: ADAMS FAMILY REAL ESTATE LLC - New
 $850,000Active4 beds 4 baths4,031 sq. ft.
$850,000Active4 beds 4 baths4,031 sq. ft.1308 Burnham Court, Edmond, OK 73025
MLS# 1213917Listed by: KING REAL ESTATE GROUP - New
 $105,000Active0.36 Acres
$105,000Active0.36 AcresDeborah Lane Lane, Edmond, OK 73034
MLS# 1213958Listed by: SKYBRIDGE REAL ESTATE 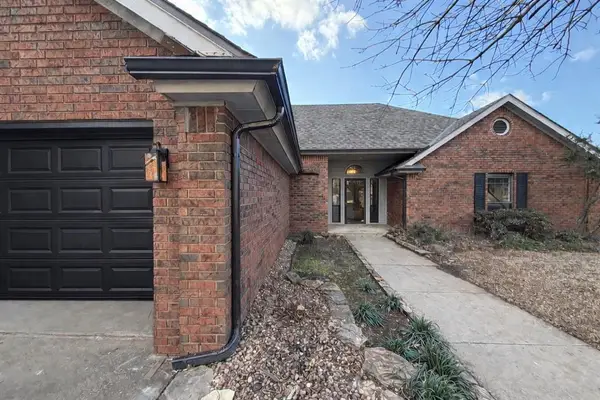 $340,000Pending3 beds 3 baths2,337 sq. ft.
$340,000Pending3 beds 3 baths2,337 sq. ft.15517 Juniper Drive, Edmond, OK 73013
MLS# 1213702Listed by: KELLER WILLIAMS REALTY ELITE- New
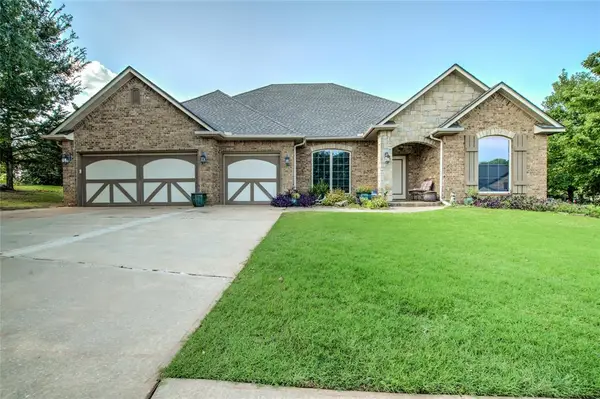 $435,000Active3 beds 3 baths2,292 sq. ft.
$435,000Active3 beds 3 baths2,292 sq. ft.1456 Narrows Bridge Circle, Edmond, OK 73034
MLS# 1213848Listed by: COPPER CREEK REAL ESTATE - New
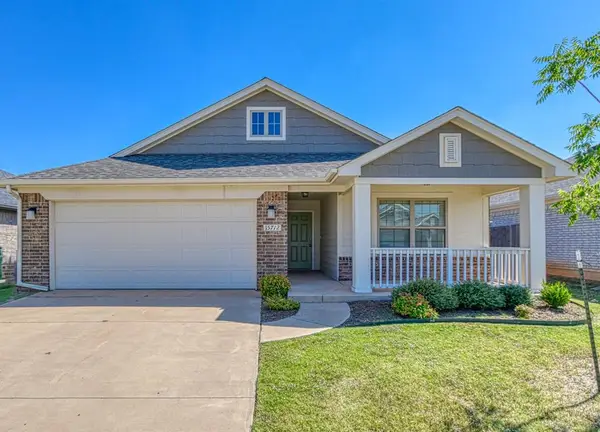 $274,900Active4 beds 2 baths1,485 sq. ft.
$274,900Active4 beds 2 baths1,485 sq. ft.15712 Bennett Drive, Edmond, OK 73013
MLS# 1213852Listed by: STERLING REAL ESTATE - New
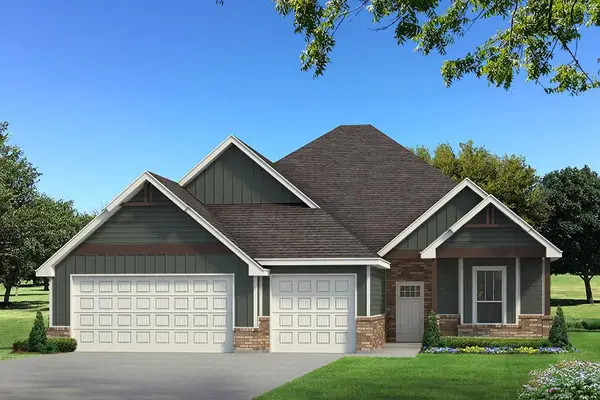 $516,640Active4 beds 3 baths2,640 sq. ft.
$516,640Active4 beds 3 baths2,640 sq. ft.8408 NW 154th Court, Edmond, OK 73013
MLS# 1213860Listed by: PREMIUM PROP, LLC - Open Sun, 2 to 4pm
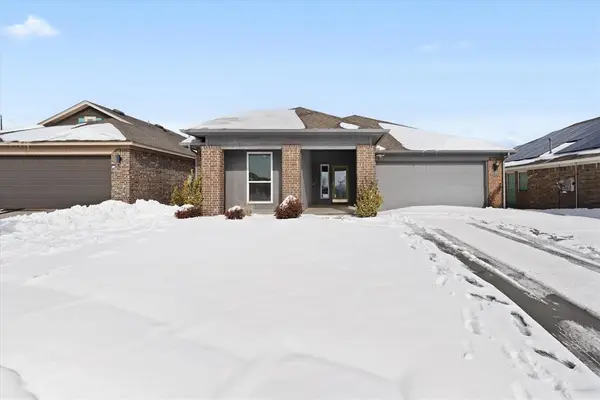 $299,000Active3 beds 2 baths1,769 sq. ft.
$299,000Active3 beds 2 baths1,769 sq. ft.7029 NW 155th Street, Edmond, OK 73013
MLS# 1212076Listed by: HOMESMART STELLAR REALTY

