19533 Millstone Crossing Drive, Edmond, OK 73012
Local realty services provided by:Better Homes and Gardens Real Estate The Platinum Collective

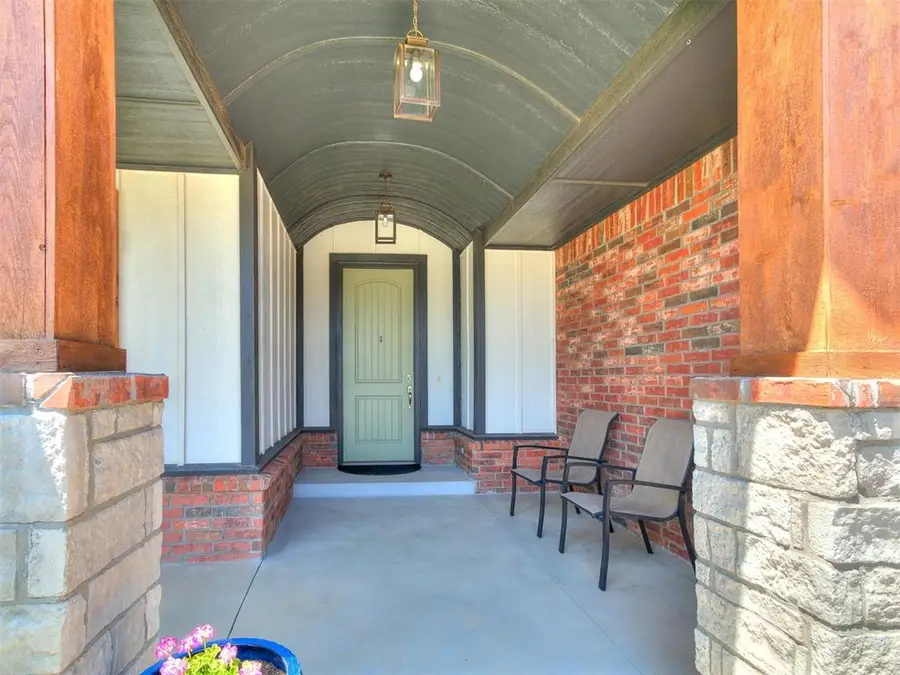

Listed by:chris moore
Office:century 21 judge fite company
MLS#:1184492
Source:OK_OKC
Price summary
- Price:$409,900
- Price per sq. ft.:$186.4
About this home
MODERN VIBE | ARCHITECTURAL ALLURE | FRIENDLY FRONT PORCH!!! Like new in STONEBRIAR ADDITION! So many DELIGHTFUL DESIGN elements - barrel ceiling at front porch, stone and cedar pillars, wood look tile through all the main areas/traffic areas, wood accent ceilings, modern light fixtures and so much more! The KITCHEN features are large center island with breakfast bar, Frigidaire stainless appliances, lots of drawers (preferred over cabinets), double trash pull-out and a GINORMOUS PANTRY! The living room features a soaring vaulted ceiling and large windows for cascading natural light. There is also a stylish gas log fireplace with detailed wood mantel. Feel SPOILED IN THE PRIMARY SUITE - soothing colors and a double tray ceiling accent the bedroom, while the spacious, spa-like bathroom boasts unique designer tile, oversize whirlpool tub with double arch wood accents, walk-in shower with shower shelf, and a generous walk-in closet. The large yard includes extra space between neighbors and plenty of yard space for gardening, games, pets and family! Other upgrades include tankless water heater, full sprinkler system, low-E windows and excellent energy efficiency. Enjoy the ACTIVE LIFESTYLE in Stonebriar addition with neighborhood POOL, CLUBHOUSE, PLAYGROUND, FISHING POND, GREENSPACES, WALKING TRAILS all located in the highly sought Edmond North High School area!
Contact an agent
Home facts
- Year built:2019
- Listing Id #:1184492
- Added:9 day(s) ago
- Updated:August 09, 2025 at 11:12 PM
Rooms and interior
- Bedrooms:4
- Total bathrooms:3
- Full bathrooms:2
- Half bathrooms:1
- Living area:2,199 sq. ft.
Heating and cooling
- Cooling:Central Electric
- Heating:Central Gas
Structure and exterior
- Roof:Heavy Comp
- Year built:2019
- Building area:2,199 sq. ft.
- Lot area:0.26 Acres
Schools
- High school:North HS
- Middle school:Cheyenne MS
- Elementary school:Frontier ES
Utilities
- Water:Public
Finances and disclosures
- Price:$409,900
- Price per sq. ft.:$186.4
New listings near 19533 Millstone Crossing Drive
- Open Sun, 2 to 4pmNew
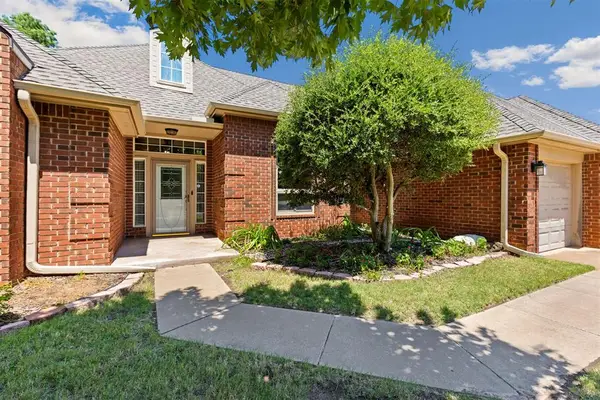 $429,900Active4 beds 4 baths2,703 sq. ft.
$429,900Active4 beds 4 baths2,703 sq. ft.1401 NW 168th Street, Edmond, OK 73012
MLS# 1167065Listed by: RE/MAX PREFERRED - New
 $850,000Active4 beds 4 baths3,964 sq. ft.
$850,000Active4 beds 4 baths3,964 sq. ft.17108 Rainwater Trail, Edmond, OK 73012
MLS# 1185989Listed by: MODERN ABODE REALTY - Open Sun, 2 to 4pmNew
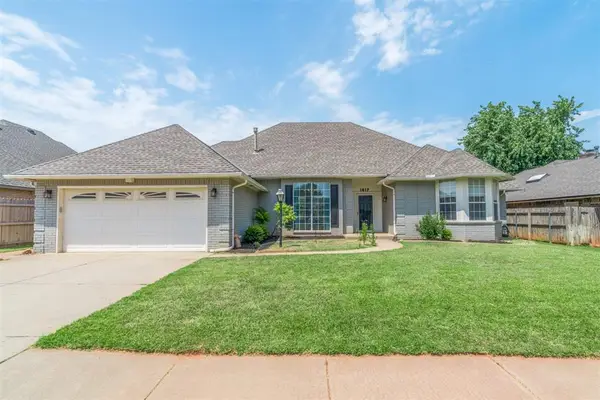 $395,000Active4 beds 3 baths2,767 sq. ft.
$395,000Active4 beds 3 baths2,767 sq. ft.1417 NW 148th Street, Edmond, OK 73013
MLS# 1186062Listed by: MCGRAW REALTORS (BO) - New
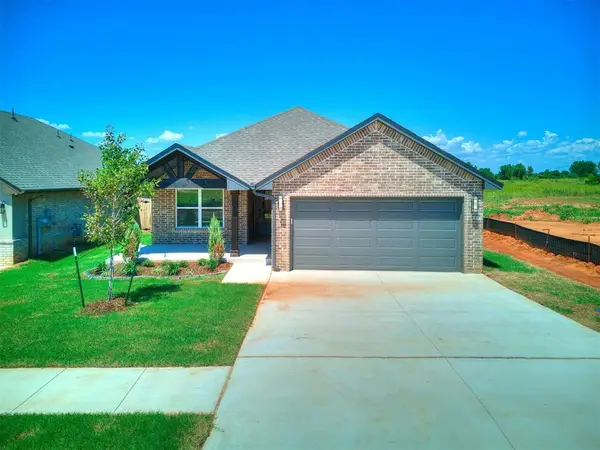 $328,900Active4 beds 2 baths1,724 sq. ft.
$328,900Active4 beds 2 baths1,724 sq. ft.4265 Overlook Pass, Edmond, OK 73025
MLS# 1186068Listed by: AUTHENTIC REAL ESTATE GROUP - New
 $319,900Active3 beds 2 baths1,806 sq. ft.
$319,900Active3 beds 2 baths1,806 sq. ft.4217 NW 151st Street, Edmond, OK 73013
MLS# 1186087Listed by: EPIC REAL ESTATE - New
 $474,900Active3 beds 3 baths2,273 sq. ft.
$474,900Active3 beds 3 baths2,273 sq. ft.15513 Bergman Circle, Edmond, OK 73013
MLS# 1186093Listed by: EXECUTIVE HOMES REALTY LLC - New
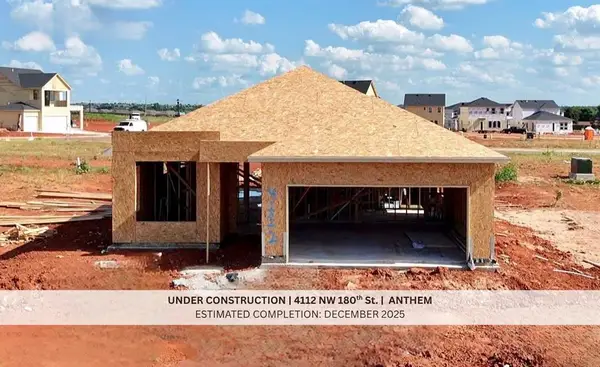 $359,900Active3 beds 2 baths1,700 sq. ft.
$359,900Active3 beds 2 baths1,700 sq. ft.4112 NW 180th Street, Edmond, OK 73012
MLS# 1185915Listed by: CHINOWTH & COHEN - Open Sun, 2 to 4pmNew
 $435,000Active3 beds 2 baths2,091 sq. ft.
$435,000Active3 beds 2 baths2,091 sq. ft.4740 October Drive, Edmond, OK 73034
MLS# 1186071Listed by: SAGE SOTHEBY'S REALTY - New
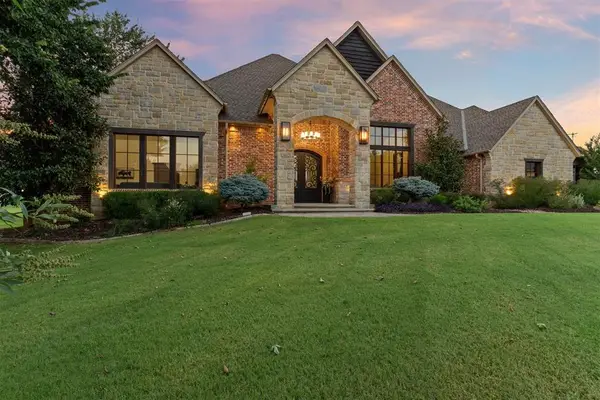 $1,199,000Active5 beds 5 baths5,222 sq. ft.
$1,199,000Active5 beds 5 baths5,222 sq. ft.2101 Manchester Avenue, Edmond, OK 73034
MLS# 1185947Listed by: KELLER WILLIAMS CENTRAL OK ED - New
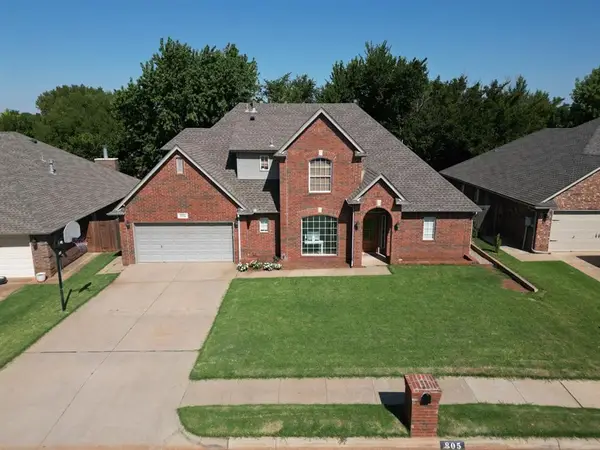 $389,900Active4 beds 3 baths2,823 sq. ft.
$389,900Active4 beds 3 baths2,823 sq. ft.805 Colony Drive, Edmond, OK 73003
MLS# 1185991Listed by: MCGRAW REALTORS (BO)
