19608 Dalemead Way, Edmond, OK 73012
Local realty services provided by:Better Homes and Gardens Real Estate The Platinum Collective
Listed by: amanda rose keller
Office: re/max preferred
MLS#:1197189
Source:OK_OKC
19608 Dalemead Way,Edmond, OK 73012
$499,000
- 4 Beds
- 6 Baths
- 2,647 sq. ft.
- Single family
- Active
Price summary
- Price:$499,000
- Price per sq. ft.:$188.52
About this home
Situated on an oversized lot in the heart of Edmond, this exceptional residence showcases thoughtful craftsmanship, timeless design, and the perfect balance of luxury and livability. Every detail of this custom-built home reflects quality and comfort. The open-concept floor plan features soaring ceilings, wood-look tile flooring, and an abundance of natural light that fills each room with warmth. The gourmet kitchen is the centerpiece of the home, designed with quartz countertops, custom maple cabinetry, a farmhouse sink, stainless steel appliances, and a full-height designer backsplash - an ideal space for both everyday living and elegant entertaining. Each of the four spacious bedrooms offers a private en suite bath, providing a true sense of comfort and privacy for family and guests. The primary suite serves as a tranquil retreat, complete with a spa-inspired five-piece bathroom featuring a freestanding soaking tub, dual vanities, and a beautifully tiled walk-in shower. A thoughtfully designed closet connects directly to the laundry room for added convenience. Beyond its stunning design, this home was constructed to the highest standards of efficiency and performance. With 2x6 exterior walls, a post-tension foundation, tankless water heater, high-efficiency furnace, 16 SEER A/C, and HERS certification through OG&E’s Positive Energy program, it delivers lasting comfort and peace of mind. Outdoors, the large fully fenced yard offers endless possibilities - from serene evenings on the patio to future poolside gatherings. With a three-car garage and a prime central Edmond location near top schools, dining, and shopping, this property represents the very best in modern Oklahoma living. Experience the elegance, comfort, and craftsmanship of this remarkable home. Schedule your private showing today!
Contact an agent
Home facts
- Year built:2022
- Listing ID #:1197189
- Added:111 day(s) ago
- Updated:February 12, 2026 at 03:58 PM
Rooms and interior
- Bedrooms:4
- Total bathrooms:6
- Full bathrooms:4
- Half bathrooms:2
- Living area:2,647 sq. ft.
Heating and cooling
- Cooling:Central Electric
- Heating:Central Gas
Structure and exterior
- Roof:Composition
- Year built:2022
- Building area:2,647 sq. ft.
- Lot area:0.3 Acres
Schools
- High school:Santa Fe HS
- Middle school:Heartland MS
- Elementary school:Frontier ES
Utilities
- Water:Public
Finances and disclosures
- Price:$499,000
- Price per sq. ft.:$188.52
New listings near 19608 Dalemead Way
- New
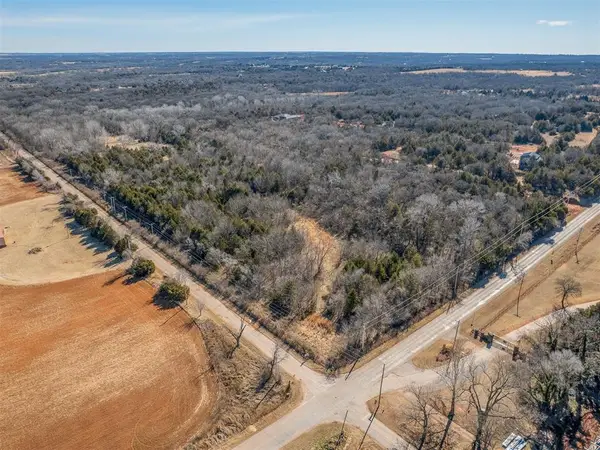 $395,000Active14.7 Acres
$395,000Active14.7 Acres000 S Hiwassee Road, Arcadia, OK 73007
MLS# 1213806Listed by: BLACK LABEL REALTY - Open Sun, 2 to 4pmNew
 $899,000Active3 beds 3 baths2,918 sq. ft.
$899,000Active3 beds 3 baths2,918 sq. ft.5808 Calcutta Lane, Edmond, OK 73025
MLS# 1213810Listed by: KELLER WILLIAMS CENTRAL OK ED - New
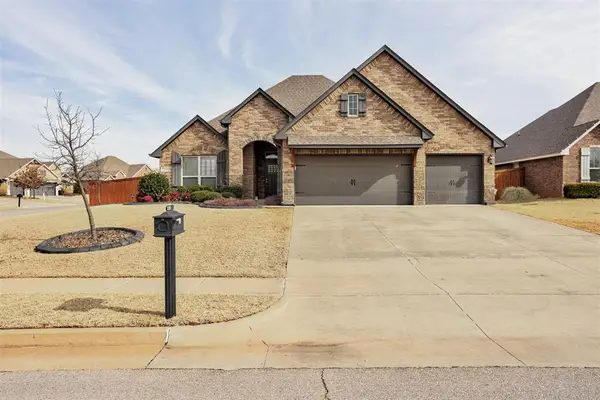 $399,900Active4 beds 3 baths2,350 sq. ft.
$399,900Active4 beds 3 baths2,350 sq. ft.2200 Hidden Prairie Way, Edmond, OK 73013
MLS# 1213883Listed by: ADAMS FAMILY REAL ESTATE LLC - New
 $850,000Active4 beds 4 baths4,031 sq. ft.
$850,000Active4 beds 4 baths4,031 sq. ft.1308 Burnham Court, Edmond, OK 73025
MLS# 1213917Listed by: KING REAL ESTATE GROUP - New
 $105,000Active0.36 Acres
$105,000Active0.36 AcresDeborah Lane Lane, Edmond, OK 73034
MLS# 1213958Listed by: SKYBRIDGE REAL ESTATE 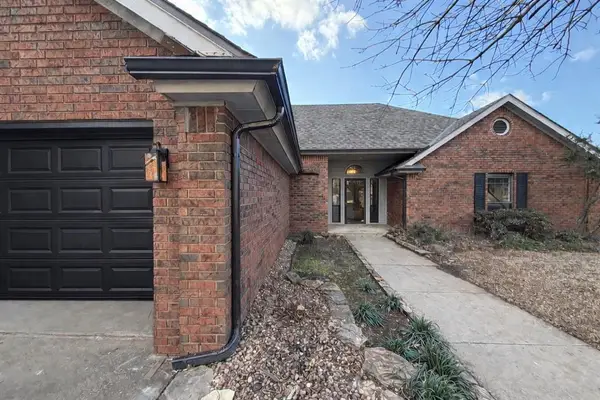 $340,000Pending3 beds 3 baths2,337 sq. ft.
$340,000Pending3 beds 3 baths2,337 sq. ft.15517 Juniper Drive, Edmond, OK 73013
MLS# 1213702Listed by: KELLER WILLIAMS REALTY ELITE- New
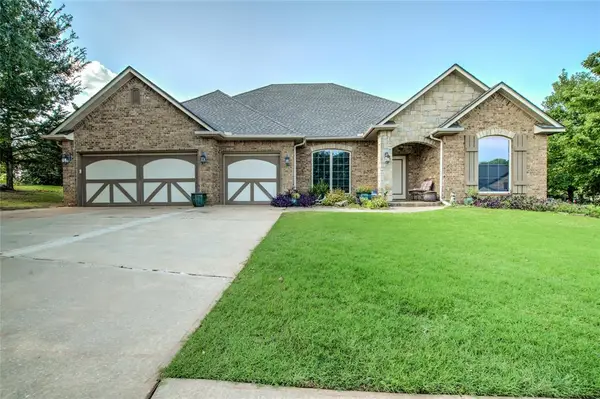 $435,000Active3 beds 3 baths2,292 sq. ft.
$435,000Active3 beds 3 baths2,292 sq. ft.1456 Narrows Bridge Circle, Edmond, OK 73034
MLS# 1213848Listed by: COPPER CREEK REAL ESTATE - New
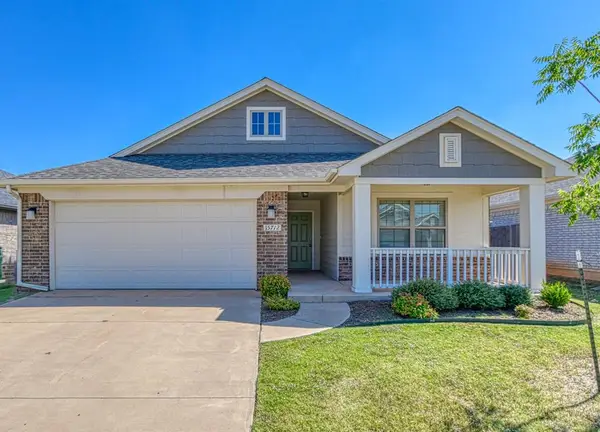 $274,900Active4 beds 2 baths1,485 sq. ft.
$274,900Active4 beds 2 baths1,485 sq. ft.15712 Bennett Drive, Edmond, OK 73013
MLS# 1213852Listed by: STERLING REAL ESTATE - New
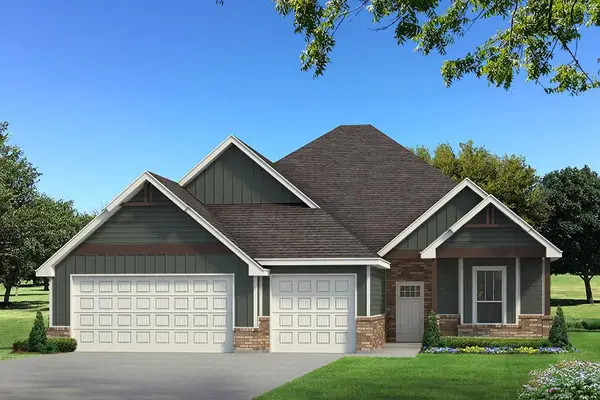 $516,640Active4 beds 3 baths2,640 sq. ft.
$516,640Active4 beds 3 baths2,640 sq. ft.8408 NW 154th Court, Edmond, OK 73013
MLS# 1213860Listed by: PREMIUM PROP, LLC - Open Sun, 2 to 4pm
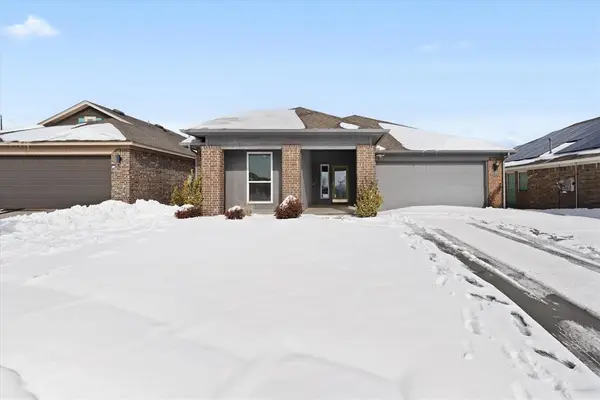 $299,000Active3 beds 2 baths1,769 sq. ft.
$299,000Active3 beds 2 baths1,769 sq. ft.7029 NW 155th Street, Edmond, OK 73013
MLS# 1212076Listed by: HOMESMART STELLAR REALTY

