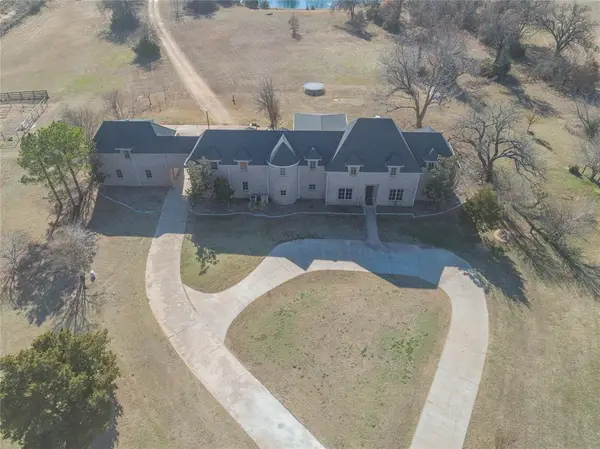19704 Forsythe Drive, Edmond, OK 73012
Local realty services provided by:Better Homes and Gardens Real Estate Paramount
Listed by: suzanne mcgraw
Office: mcgraw realtors (bo)
MLS#:1193888
Source:OK_OKC
19704 Forsythe Drive,Edmond, OK 73012
$263,000
- 3 Beds
- 2 Baths
- 1,453 sq. ft.
- Single family
- Active
Price summary
- Price:$263,000
- Price per sq. ft.:$181
About this home
Welcome to this wonderful, move-in ready 3-bed, 2-bath home on a spacious corner lot in the desirable Castleberry community! The open-concept floor plan features a spacious living area with abundant natural light and an adjoining dining space. The modern kitchen is outfitted with lovely granite countertops, plenty of cabinet storage, and stainless appliances including a like-new refrigerator, plus a reverse osmosis water filtration system built into the kitchen sink. The roomy primary suite offers a private retreat with dual vanities and a walk-in closet, while the secondary bedrooms are also generously sized. A tankless water heater insures there's an endless supply of hot water! The 2-car garage is finished with an epoxy floor covering. This one owner home has been well-maintained and improved with full guttering for added protection around the house. Enjoy evenings on the open patio and take advantage of the neighborhood amenities, including a community pool with a clubhouse and fitness center with a gathering hall plus a playground. Conveniently located near shopping, dining, and major highways, and located within the award-winning Deer Creek school district!
Contact an agent
Home facts
- Year built:2019
- Listing ID #:1193888
- Added:78 day(s) ago
- Updated:December 18, 2025 at 01:34 PM
Rooms and interior
- Bedrooms:3
- Total bathrooms:2
- Full bathrooms:2
- Living area:1,453 sq. ft.
Heating and cooling
- Cooling:Central Electric
- Heating:Central Gas
Structure and exterior
- Roof:Composition
- Year built:2019
- Building area:1,453 sq. ft.
- Lot area:0.13 Acres
Schools
- High school:Deer Creek HS
- Middle school:Deer Creek MS
- Elementary school:Rose Union ES
Finances and disclosures
- Price:$263,000
- Price per sq. ft.:$181
New listings near 19704 Forsythe Drive
- New
 $1,399,900Active4 beds 5 baths5,367 sq. ft.
$1,399,900Active4 beds 5 baths5,367 sq. ft.10800 Sorentino Drive, Arcadia, OK 73007
MLS# 1206215Listed by: LRE REALTY LLC - New
 $799,900Active3 beds 3 baths2,933 sq. ft.
$799,900Active3 beds 3 baths2,933 sq. ft.2316 Pallante Street, Edmond, OK 73034
MLS# 1206529Listed by: MODERN ABODE REALTY - New
 $795,000Active3 beds 4 baths2,904 sq. ft.
$795,000Active3 beds 4 baths2,904 sq. ft.2308 Pallante Street, Edmond, OK 73034
MLS# 1204287Listed by: MODERN ABODE REALTY - New
 $264,000Active3 beds 2 baths1,503 sq. ft.
$264,000Active3 beds 2 baths1,503 sq. ft.2232 NW 194th Street, Edmond, OK 73012
MLS# 1206418Listed by: METRO FIRST REALTY - New
 $306,510Active3 beds 2 baths1,520 sq. ft.
$306,510Active3 beds 2 baths1,520 sq. ft.18305 Austin Court, Edmond, OK 73012
MLS# 1206464Listed by: CENTRAL OKLAHOMA REAL ESTATE - New
 $327,850Active4 beds 2 baths1,701 sq. ft.
$327,850Active4 beds 2 baths1,701 sq. ft.18221 Austin Court, Edmond, OK 73012
MLS# 1206467Listed by: CENTRAL OKLAHOMA REAL ESTATE - New
 $410,262Active4 beds 3 baths2,219 sq. ft.
$410,262Active4 beds 3 baths2,219 sq. ft.18329 Austin Court, Edmond, OK 73012
MLS# 1206469Listed by: CENTRAL OKLAHOMA REAL ESTATE - Open Sun, 2 to 4pmNew
 $540,000Active4 beds 3 baths2,800 sq. ft.
$540,000Active4 beds 3 baths2,800 sq. ft.5001 Braavos Way, Arcadia, OK 73007
MLS# 1206386Listed by: CHALK REALTY LLC  $527,400Pending4 beds 3 baths2,900 sq. ft.
$527,400Pending4 beds 3 baths2,900 sq. ft.8890 Oak Tree Circle, Edmond, OK 73025
MLS# 1206498Listed by: 405 HOME STORE- New
 $799,000Active3 beds 3 baths2,783 sq. ft.
$799,000Active3 beds 3 baths2,783 sq. ft.5541 Cottontail Lane, Edmond, OK 73025
MLS# 1206362Listed by: SAGE SOTHEBY'S REALTY
