2001 Woodhill Road, Edmond, OK 73025
Local realty services provided by:Better Homes and Gardens Real Estate The Platinum Collective
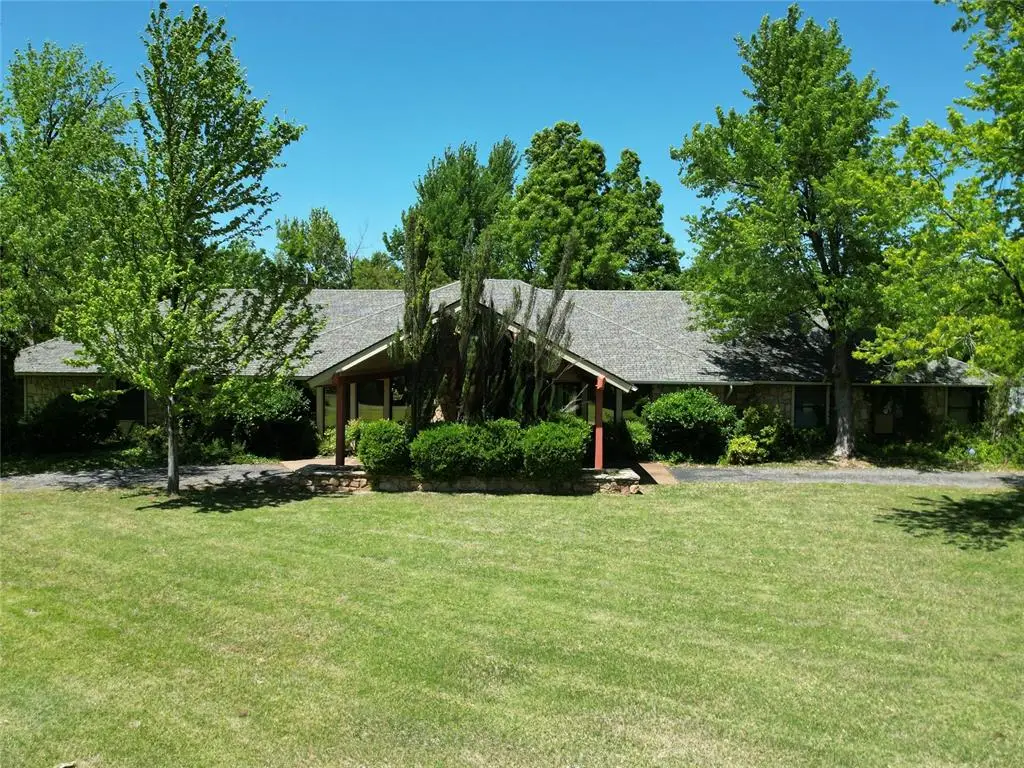
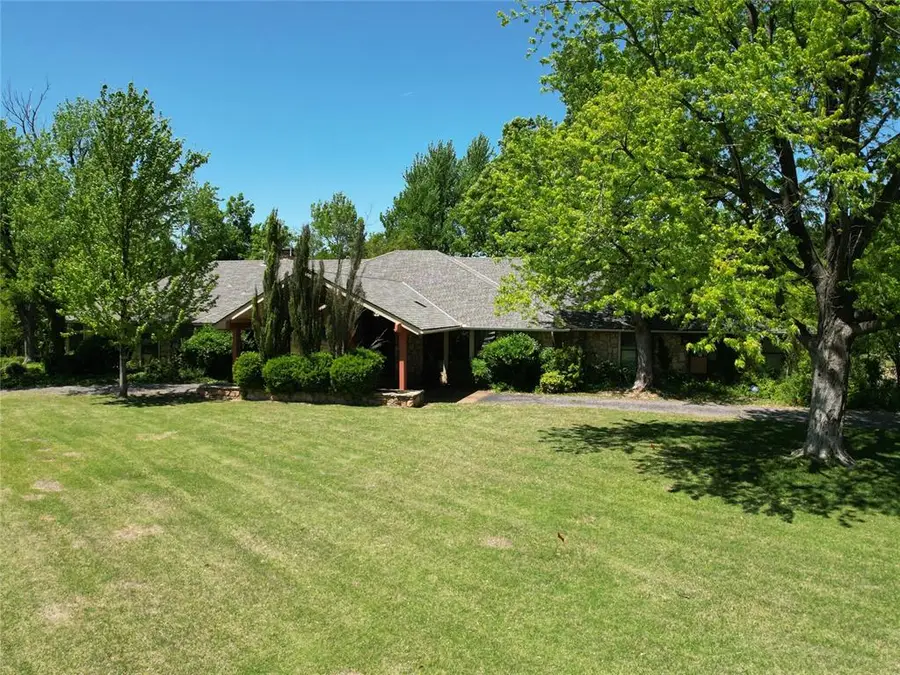
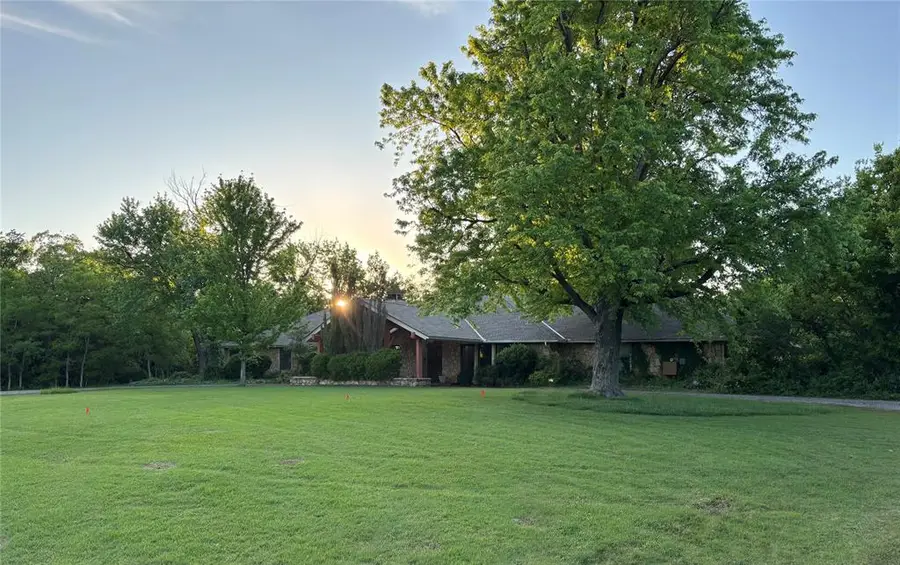
Listed by:sarah rainey smith
Office:mcgraw realtors (bo)
MLS#:1160439
Source:OK_OKC
2001 Woodhill Road,Edmond, OK 73025
$699,000
- 4 Beds
- 4 Baths
- 3,637 sq. ft.
- Single family
- Pending
Price summary
- Price:$699,000
- Price per sq. ft.:$192.19
About this home
Truly a rare find in West Edmond and in the Deer Creek School District. If you are looking for six treed acres that are cleared and well maintained for secluded living in a beautiful neighborhood near Uptown, Mitch Park, the YMCA and restaurants, then this is the place for you! Bring your horses too! The home has a well for the sprinklers.
A true ranch awaits you! The kitchen is move in ready and was remodeled in 2011 with a large center island with tons of storage. The rest of the house has the original stone floors and the hall bathroom includes beautiful silk wallpaper. The floor plan is excellent and includes a mother-in-law room right off the garage with an ensuite bath. The living areas are large and open with vaulted and beamed ceilings in the main living. Excellent floor plan for entertaining. The remaining bedrooms including the large master suite are on the opposite end of the house with a library nook and bedrooms with a jack and Jill bath. This was a custom home built in 1979 and has some unique features you must see to appreciate!
Contact an agent
Home facts
- Year built:1979
- Listing Id #:1160439
- Added:104 day(s) ago
- Updated:August 08, 2025 at 07:27 AM
Rooms and interior
- Bedrooms:4
- Total bathrooms:4
- Full bathrooms:3
- Half bathrooms:1
- Living area:3,637 sq. ft.
Heating and cooling
- Cooling:Central Electric
- Heating:Central Gas
Structure and exterior
- Roof:Composition
- Year built:1979
- Building area:3,637 sq. ft.
- Lot area:6 Acres
Schools
- High school:Deer Creek HS
- Middle school:Deer Creek Intermediate School
- Elementary school:Prairie Vale ES
Utilities
- Water:Private Well Available
- Sewer:Septic Tank
Finances and disclosures
- Price:$699,000
- Price per sq. ft.:$192.19
New listings near 2001 Woodhill Road
- New
 $649,999Active4 beds 3 baths3,160 sq. ft.
$649,999Active4 beds 3 baths3,160 sq. ft.2525 Wellington Way, Edmond, OK 73012
MLS# 1184146Listed by: METRO FIRST REALTY - New
 $203,000Active3 beds 2 baths1,391 sq. ft.
$203,000Active3 beds 2 baths1,391 sq. ft.1908 Emerald Brook Court, Edmond, OK 73003
MLS# 1185263Listed by: RE/MAX PROS - New
 $235,000Active3 beds 2 baths1,256 sq. ft.
$235,000Active3 beds 2 baths1,256 sq. ft.2217 NW 196th Terrace, Edmond, OK 73012
MLS# 1185840Listed by: UPTOWN REAL ESTATE, LLC - New
 $245,900Active3 beds 2 baths1,696 sq. ft.
$245,900Active3 beds 2 baths1,696 sq. ft.2721 NW 161st Street, Edmond, OK 73013
MLS# 1184849Listed by: HEATHER & COMPANY REALTY GROUP - New
 $446,840Active4 beds 3 baths2,000 sq. ft.
$446,840Active4 beds 3 baths2,000 sq. ft.924 Peony Place, Edmond, OK 73034
MLS# 1185831Listed by: PREMIUM PROP, LLC - New
 $430,000Active4 beds 3 baths3,651 sq. ft.
$430,000Active4 beds 3 baths3,651 sq. ft.2301 Brookside Avenue, Edmond, OK 73034
MLS# 1183923Listed by: ROGNAS TEAM REALTY & PROP MGMT - Open Sat, 2 to 4pmNew
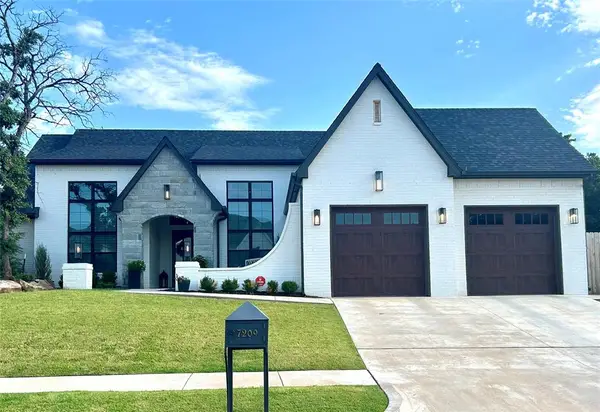 $667,450Active3 beds 2 baths2,322 sq. ft.
$667,450Active3 beds 2 baths2,322 sq. ft.7209 Paddle Brook Court, Edmond, OK 73034
MLS# 1184747Listed by: KELLER WILLIAMS CENTRAL OK ED - New
 $199,999Active3 beds 1 baths1,196 sq. ft.
$199,999Active3 beds 1 baths1,196 sq. ft.216 Tullahoma Drive, Edmond, OK 73034
MLS# 1185218Listed by: KELLER WILLIAMS REALTY ELITE - Open Sun, 2 to 4pmNew
 $279,000Active4 beds 2 baths1,248 sq. ft.
$279,000Active4 beds 2 baths1,248 sq. ft.300 N Fretz Avenue, Edmond, OK 73003
MLS# 1185482Listed by: REAL BROKER, LLC - New
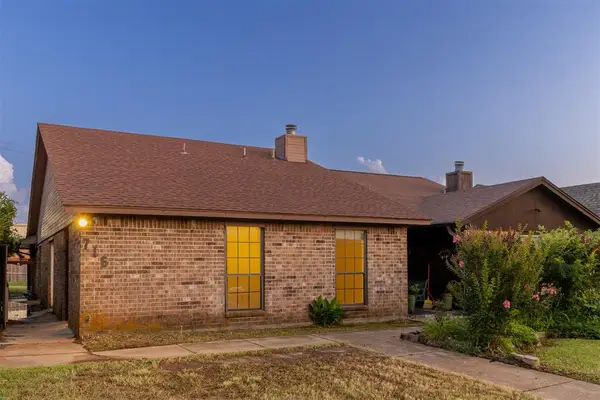 $189,900Active2 beds 2 baths1,275 sq. ft.
$189,900Active2 beds 2 baths1,275 sq. ft.716 NW 137th Street, Edmond, OK 73013
MLS# 1185639Listed by: SAGE SOTHEBY'S REALTY
