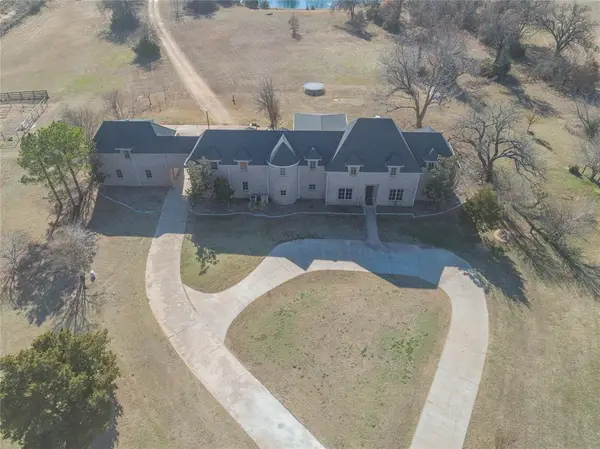2008 Bretton Circle, Edmond, OK 73012
Local realty services provided by:Better Homes and Gardens Real Estate Paramount
Listed by: don cashman
Office: metro first realty
MLS#:1183074
Source:OK_OKC
Price summary
- Price:$634,999
- Price per sq. ft.:$200.95
About this home
WOW! New Home Features Transitional Designed on Oversized City Lot, 4 Bed, 3.5 Baths, Bonus Room, Flex Room with Barn Door and Picture Window. Wood type Floors throughout living area, Kitchen. Gas Fireplace and Built ins on either side. Vaulted Beamed Ceiling in Living Area to Kitchen with tall windows for lots of light. Only need the Chef in the Kitchen boasting 5 Burner Gas Cook Top, Oven with Fryer feature, Microwave Drawer, Farm Sink, 8-foot Breakfast Bar Island adjacent to Coffee Bar and a good size Walk in Pantry with electrical outlets. Enjoy Entertaining on the Patio with Gas Log Fireplace, Remote Ceiling Fan, Cable, Gas connection for your Grill. 2nd Bed Down with Private Bath. 2 Bedrooms, Bonus Room and Full Bath Upstairs. Main Suite has raised ceiling, Dual Vanities, Make-up bar, Deep Soaking Tub and Shower, dual Chest in Closet connecting to Utility then to Hall and Bench. All Fans have remote control. Community Pool, Play Area, Duck Pond and Walking Paths. Must see Virtual Tour to appreciate the skilled workmanship and design. Welcome Home.
Contact an agent
Home facts
- Year built:2025
- Listing ID #:1183074
- Added:138 day(s) ago
- Updated:December 18, 2025 at 01:34 PM
Rooms and interior
- Bedrooms:4
- Total bathrooms:4
- Full bathrooms:3
- Half bathrooms:1
- Living area:3,160 sq. ft.
Heating and cooling
- Cooling:Central Electric
- Heating:Central Gas
Structure and exterior
- Roof:Heavy Comp
- Year built:2025
- Building area:3,160 sq. ft.
- Lot area:0.47 Acres
Schools
- High school:Santa Fe HS
- Middle school:Heartland MS
- Elementary school:Frontier ES
Utilities
- Water:Public
Finances and disclosures
- Price:$634,999
- Price per sq. ft.:$200.95
New listings near 2008 Bretton Circle
- New
 $1,399,900Active4 beds 5 baths5,367 sq. ft.
$1,399,900Active4 beds 5 baths5,367 sq. ft.10800 Sorentino Drive, Arcadia, OK 73007
MLS# 1206215Listed by: LRE REALTY LLC - New
 $799,900Active3 beds 3 baths2,933 sq. ft.
$799,900Active3 beds 3 baths2,933 sq. ft.2316 Pallante Street, Edmond, OK 73034
MLS# 1206529Listed by: MODERN ABODE REALTY - New
 $795,000Active3 beds 4 baths2,904 sq. ft.
$795,000Active3 beds 4 baths2,904 sq. ft.2308 Pallante Street, Edmond, OK 73034
MLS# 1204287Listed by: MODERN ABODE REALTY - New
 $264,000Active3 beds 2 baths1,503 sq. ft.
$264,000Active3 beds 2 baths1,503 sq. ft.2232 NW 194th Street, Edmond, OK 73012
MLS# 1206418Listed by: METRO FIRST REALTY - New
 $306,510Active3 beds 2 baths1,520 sq. ft.
$306,510Active3 beds 2 baths1,520 sq. ft.18305 Austin Court, Edmond, OK 73012
MLS# 1206464Listed by: CENTRAL OKLAHOMA REAL ESTATE - New
 $327,850Active4 beds 2 baths1,701 sq. ft.
$327,850Active4 beds 2 baths1,701 sq. ft.18221 Austin Court, Edmond, OK 73012
MLS# 1206467Listed by: CENTRAL OKLAHOMA REAL ESTATE - New
 $410,262Active4 beds 3 baths2,219 sq. ft.
$410,262Active4 beds 3 baths2,219 sq. ft.18329 Austin Court, Edmond, OK 73012
MLS# 1206469Listed by: CENTRAL OKLAHOMA REAL ESTATE - Open Sun, 2 to 4pmNew
 $540,000Active4 beds 3 baths2,800 sq. ft.
$540,000Active4 beds 3 baths2,800 sq. ft.5001 Braavos Way, Arcadia, OK 73007
MLS# 1206386Listed by: CHALK REALTY LLC  $527,400Pending4 beds 3 baths2,900 sq. ft.
$527,400Pending4 beds 3 baths2,900 sq. ft.8890 Oak Tree Circle, Edmond, OK 73025
MLS# 1206498Listed by: 405 HOME STORE- New
 $799,000Active3 beds 3 baths2,783 sq. ft.
$799,000Active3 beds 3 baths2,783 sq. ft.5541 Cottontail Lane, Edmond, OK 73025
MLS# 1206362Listed by: SAGE SOTHEBY'S REALTY
