2009 Wiregrass Drive, Edmond, OK 73025
Local realty services provided by:Better Homes and Gardens Real Estate Paramount
Listed by: livy huelskamp, kaitlyn browning
Office: metro first realty pros
MLS#:1142146
Source:OK_OKC
Price summary
- Price:$799,900
- Price per sq. ft.:$267.97
About this home
PHASE 1 MODEL HOME CLOSEOUT in Wiregrass at Oak Tree! Lots of included model home features and upgrades at a great price. No cost to buyer Model Home extras include: full fencing, backyard landscape package, epoxy garage flooring, wood floors in master bedroom, Monogram appliance package, built-in fridge/freezer, and oversized three-piece patio sliding door.
Modern design with clean lines, stone and stucco exterior sitting on large corner lot with side load and oversized 3 car garage. Private back yard with large, covered patio with fireplace. Two story entry. Pantry with quartz counter tops and outlets for small appliances. Master bath with separate vanities, linen and make up area as well as large master closet with solid cut to fit closet rods. Upstairs includes two large spare bedrooms with a jack and jill bath, open game room, additional loft for study or hobby area, and holiday storage room - perfect storage or craft room. Designer Emtek door hardware and Monte Cristo iron front door. Tankless hot water system and recirculating system. Impact resistant roofing shingles. Wiregrass is a boutique community in the heart of Oak Tree - Country club memberships available for social, fitness and golf.
Come see this fabulous Model Home today!
Contact an agent
Home facts
- Year built:2024
- Listing ID #:1142146
- Added:463 day(s) ago
- Updated:February 12, 2026 at 11:58 PM
Rooms and interior
- Bedrooms:4
- Total bathrooms:3
- Full bathrooms:3
- Living area:2,985 sq. ft.
Heating and cooling
- Cooling:Zoned Electric
- Heating:Zoned Gas
Structure and exterior
- Roof:Heavy Comp
- Year built:2024
- Building area:2,985 sq. ft.
- Lot area:0.21 Acres
Schools
- High school:North HS
- Middle school:Cheyenne MS
- Elementary school:Cross Timbers ES
Utilities
- Water:Public
Finances and disclosures
- Price:$799,900
- Price per sq. ft.:$267.97
New listings near 2009 Wiregrass Drive
- Open Sun, 2 to 4pmNew
 $294,500Active3 beds 2 baths2,211 sq. ft.
$294,500Active3 beds 2 baths2,211 sq. ft.2304 N Brookdale Avenue, Edmond, OK 73034
MLS# 1214102Listed by: COPPER CREEK REAL ESTATE - New
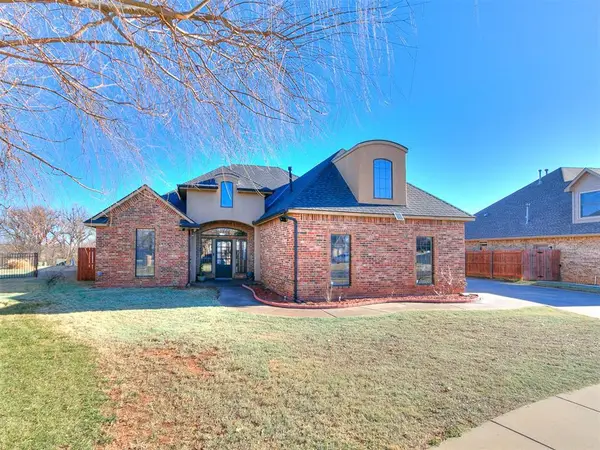 $409,900Active3 beds 4 baths2,624 sq. ft.
$409,900Active3 beds 4 baths2,624 sq. ft.16400 Winding Park Drive, Edmond, OK 73013
MLS# 1214013Listed by: CENTURY 21 FIRST CHOICE REALTY - New
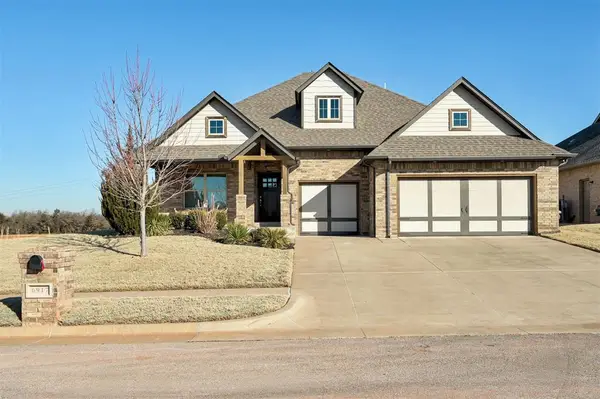 $450,000Active4 beds 3 baths2,465 sq. ft.
$450,000Active4 beds 3 baths2,465 sq. ft.6917 Timber Crest Way, Edmond, OK 73034
MLS# 1211616Listed by: THE AGENCY - Open Sun, 2 to 4pmNew
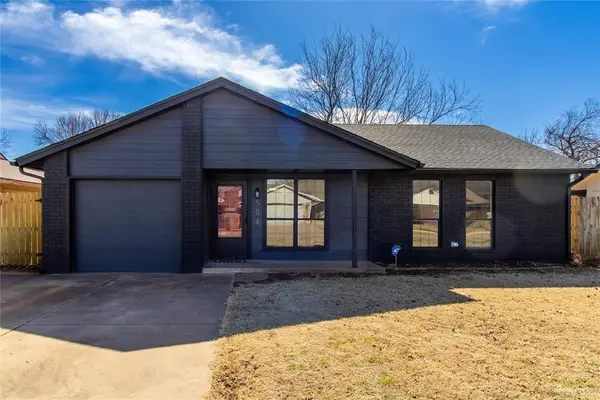 $199,000Active3 beds 1 baths1,060 sq. ft.
$199,000Active3 beds 1 baths1,060 sq. ft.504 W 10th Street, Edmond, OK 73003
MLS# 1214159Listed by: PR AGENCY, LLC - New
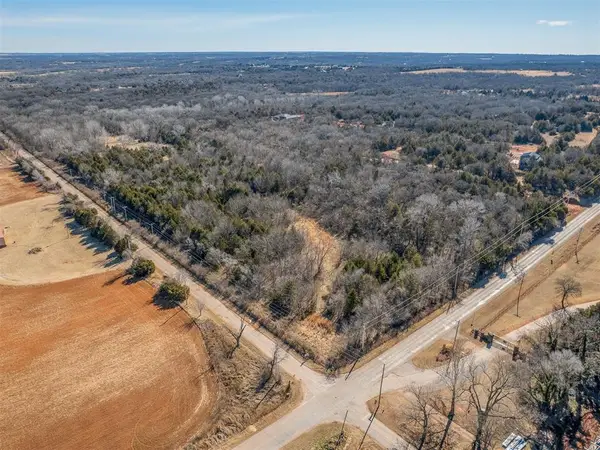 $395,000Active14.7 Acres
$395,000Active14.7 Acres000 S Hiwassee Road, Arcadia, OK 73007
MLS# 1213806Listed by: BLACK LABEL REALTY - Open Sun, 2 to 4pmNew
 $899,000Active3 beds 3 baths2,918 sq. ft.
$899,000Active3 beds 3 baths2,918 sq. ft.5808 Calcutta Lane, Edmond, OK 73025
MLS# 1213810Listed by: KELLER WILLIAMS CENTRAL OK ED - New
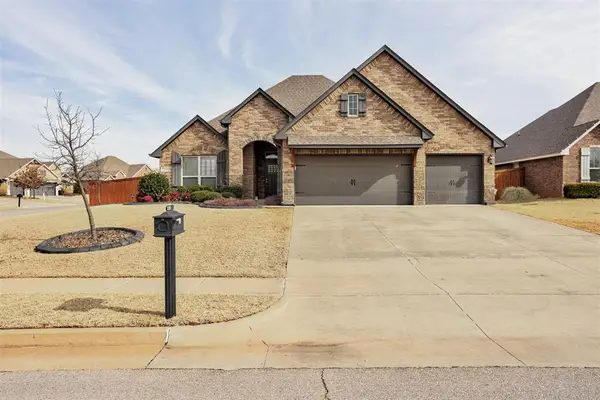 $399,900Active4 beds 3 baths2,350 sq. ft.
$399,900Active4 beds 3 baths2,350 sq. ft.2200 Hidden Prairie Way, Edmond, OK 73013
MLS# 1213883Listed by: ADAMS FAMILY REAL ESTATE LLC - New
 $850,000Active4 beds 4 baths4,031 sq. ft.
$850,000Active4 beds 4 baths4,031 sq. ft.1308 Burnham Court, Edmond, OK 73025
MLS# 1213917Listed by: KING REAL ESTATE GROUP - New
 $105,000Active0.36 Acres
$105,000Active0.36 AcresDeborah Lane Lane, Edmond, OK 73034
MLS# 1213958Listed by: SKYBRIDGE REAL ESTATE 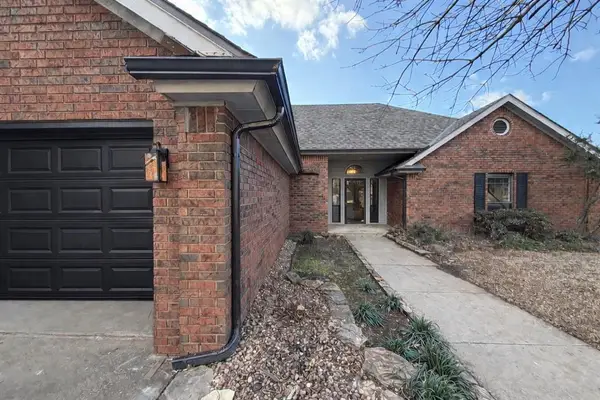 $340,000Pending3 beds 3 baths2,337 sq. ft.
$340,000Pending3 beds 3 baths2,337 sq. ft.15517 Juniper Drive, Edmond, OK 73013
MLS# 1213702Listed by: KELLER WILLIAMS REALTY ELITE

