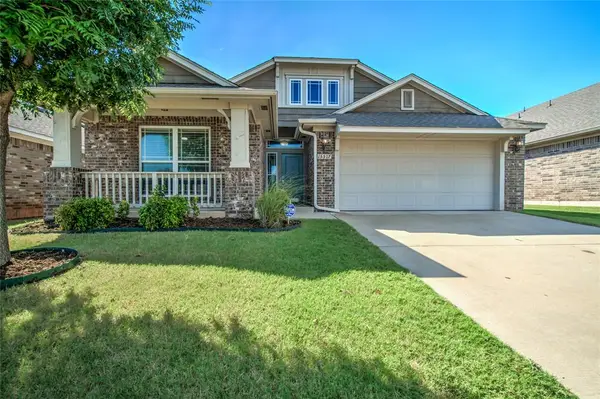2012 E Mistletoe Lane, Edmond, OK 73034
Local realty services provided by:Better Homes and Gardens Real Estate The Platinum Collective
Listed by:brad reeser
Office:keller williams central ok ed
MLS#:1185715
Source:OK_OKC
2012 E Mistletoe Lane,Edmond, OK 73034
$480,000
- 4 Beds
- 3 Baths
- 2,853 sq. ft.
- Single family
- Pending
Price summary
- Price:$480,000
- Price per sq. ft.:$168.24
About this home
Nestled amongst the mature trees, in Edmond’s beloved neighborhood of Kickingbird Estates, this wonderful home is ready for a new owner to love. The outstanding floor plan featuring over 2850 square feet of comfortable living space has 4 bedrooms, 2.5 baths, 2 large living rooms, formal dining (or another living if you choose), well equipped kitchen, and a sparkling pool to top it off! All of the rooms are nicely sized with plenty of space for family living and entertaining. Two large living rooms, one perfect for cozying up to the fire or simply spending personal time with your favorite people. The other, perfect for gathering with family or friends equipped with a wet bar, sure to be a hit at your next pool party. Another flexible living space suitable for formal dining, study, music room, reading room, game room, so many possibilities…your choice! A beautiful updated, spa-like, Primary Bath with large shower, separate bathtub, double vanities and two walk-in closets, adjoin the Primary Bed - and all separated from the three other spacious bedrooms.
Speaking of the pool… Outside, take a dip in the pool or soak in the serenity of the well landscaped backyard, have dinner on the covered patio, and let the stress of the day slip away. Kickingbird Estates, one of Edmond’s most iconic neighborhoods, is centrally located in East Edmond just minutes away from Kickingbird Golf Course, grocery, pharmacy, shopping, hospital and a quick hop on to 1-35. Don’t miss this one! This home is truly a gem!
Contact an agent
Home facts
- Year built:1980
- Listing ID #:1185715
- Added:43 day(s) ago
- Updated:September 27, 2025 at 07:29 AM
Rooms and interior
- Bedrooms:4
- Total bathrooms:3
- Full bathrooms:2
- Half bathrooms:1
- Living area:2,853 sq. ft.
Heating and cooling
- Cooling:Central Electric
- Heating:Central Gas
Structure and exterior
- Roof:Composition
- Year built:1980
- Building area:2,853 sq. ft.
- Lot area:0.55 Acres
Schools
- High school:North HS
- Middle school:Sequoyah MS
- Elementary school:Northern Hills ES
Utilities
- Water:Public
Finances and disclosures
- Price:$480,000
- Price per sq. ft.:$168.24
New listings near 2012 E Mistletoe Lane
- New
 $305,900Active3 beds 2 baths1,781 sq. ft.
$305,900Active3 beds 2 baths1,781 sq. ft.2501 S Tall Oaks Trail, Edmond, OK 73025
MLS# 1193476Listed by: METRO FIRST REALTY - New
 $254,000Active3 beds 2 baths1,501 sq. ft.
$254,000Active3 beds 2 baths1,501 sq. ft.2828 NW 184th Terrace, Edmond, OK 73012
MLS# 1193470Listed by: REALTY EXPERTS, INC - Open Sat, 12 to 2pmNew
 $289,777Active4 beds 2 baths2,044 sq. ft.
$289,777Active4 beds 2 baths2,044 sq. ft.3605 NE 141st Court, Edmond, OK 73013
MLS# 1193393Listed by: KELLER WILLIAMS CENTRAL OK ED - New
 $750,000Active3 beds 4 baths3,460 sq. ft.
$750,000Active3 beds 4 baths3,460 sq. ft.2030 Ladera Lane, Edmond, OK 73034
MLS# 1193408Listed by: STETSON BENTLEY - New
 $289,900Active4 beds 2 baths1,485 sq. ft.
$289,900Active4 beds 2 baths1,485 sq. ft.15712 Bennett Drive, Edmond, OK 73013
MLS# 1193051Listed by: STERLING REAL ESTATE - New
 $204,900Active3 beds 2 baths1,203 sq. ft.
$204,900Active3 beds 2 baths1,203 sq. ft.1813 S Rankin Street, Edmond, OK 73013
MLS# 1193420Listed by: ERA COURTYARD REAL ESTATE - Open Sun, 2 to 4pmNew
 $374,999Active4 beds 2 baths2,132 sq. ft.
$374,999Active4 beds 2 baths2,132 sq. ft.8104 NW 159th Street, Edmond, OK 73013
MLS# 1192667Listed by: METRO MARK REALTORS  $1,399,900Pending5 beds 5 baths3,959 sq. ft.
$1,399,900Pending5 beds 5 baths3,959 sq. ft.9525 Midsomer Lane, Edmond, OK 73034
MLS# 1193194Listed by: MODERN ABODE REALTY- Open Sat, 1 to 3pmNew
 $549,000Active3 beds 2 baths2,815 sq. ft.
$549,000Active3 beds 2 baths2,815 sq. ft.13974 S Broadway Street, Edmond, OK 73034
MLS# 1193360Listed by: GOTTAPHONESLOAN INC - New
 $325,000Active3 beds 2 baths1,841 sq. ft.
$325,000Active3 beds 2 baths1,841 sq. ft.15517 Boulder Drive, Edmond, OK 73013
MLS# 1193379Listed by: KELLER WILLIAMS CENTRAL OK ED
