2017 Shadow Lake Drive, Edmond, OK 73025
Local realty services provided by:Better Homes and Gardens Real Estate The Platinum Collective
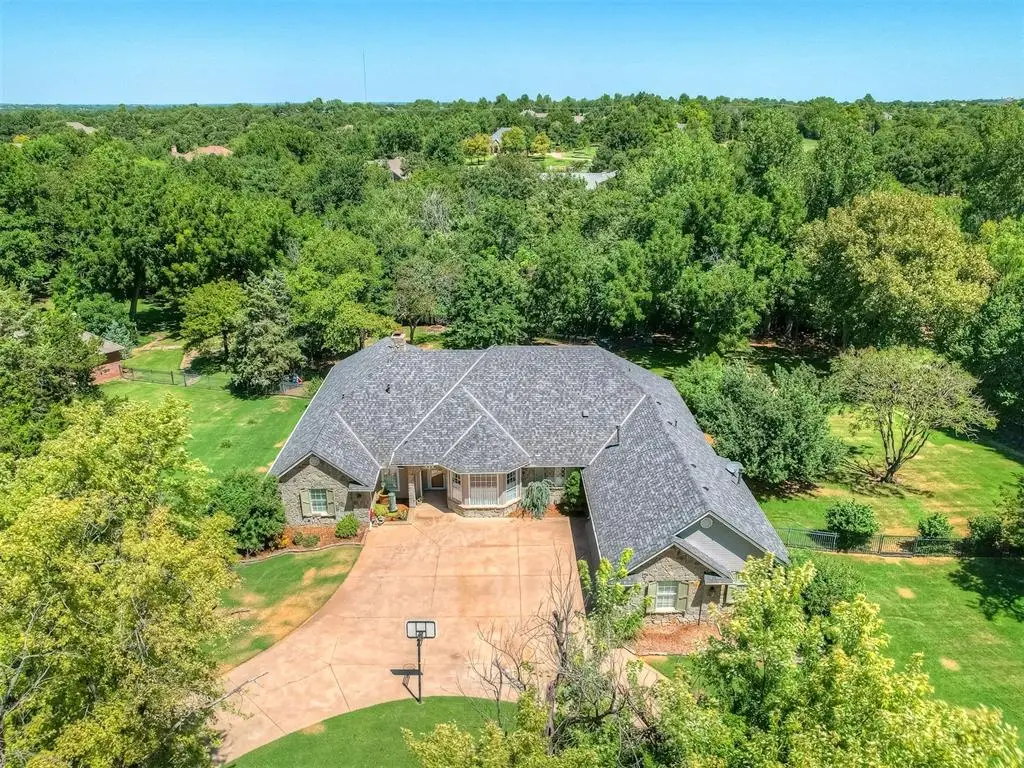
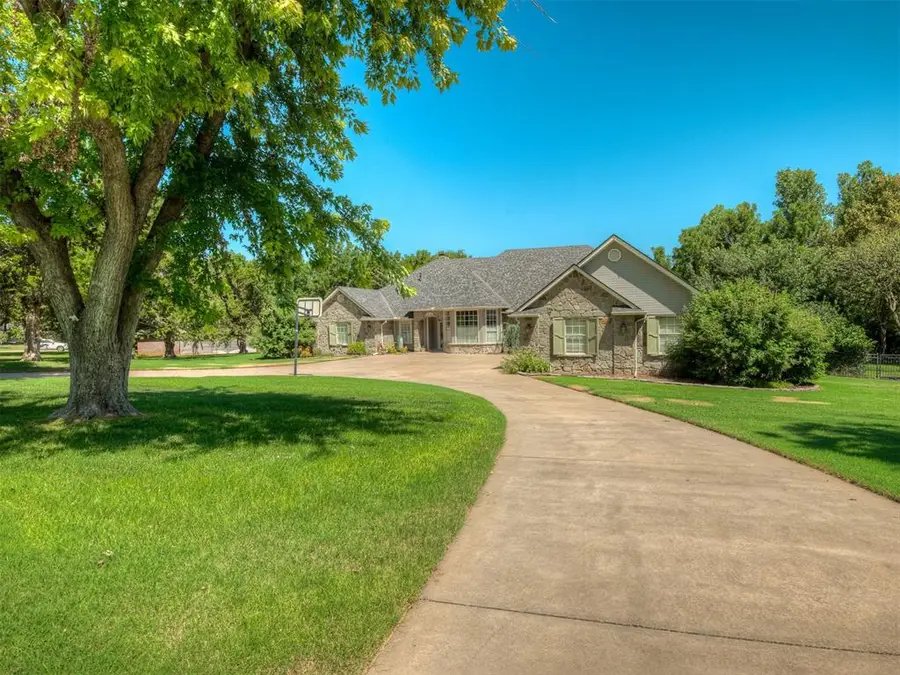
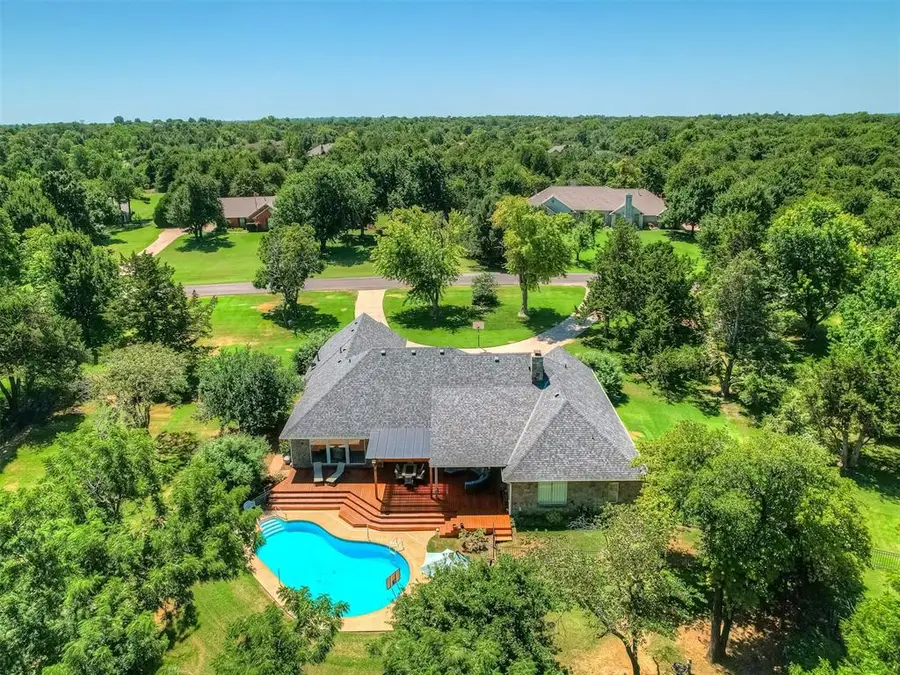
Listed by:santana dennis
Office:metro first realty
MLS#:1183094
Source:OK_OKC
Price summary
- Price:$715,000
- Price per sq. ft.:$214.59
About this home
Welcome to 2017 Shadow Lake Drive your private lakefront retreat on a beautifully landscaped 1-acre lot in wonderful Edmond schools. This 4-bedroom, 3.5-bath, 2 living, 2 dining home offers over 3,300 sq ft of thoughtfully remodeled living space, a stunning backyard oasis with a pool, and a rare waterfront setting with two private fishing docks(boat included!) perfect for relaxing waterfront.
Extensively renovated between 2018–2019, this home features an all-new gourmet kitchen equipped with Thermador and Bosch appliances, custom wood cabinetry, a 6-burner gas cooktop with griddle and double ovens, Sharp microwave drawer, trash compactor and a farmhouse sink. The spa-like primary suite boasts a heated tile floor, updated tile shower, new cabinetry, and designer fixtures.
Throughout the home you’ll find new wood tile, carpeted flooring, a remodeled fireplace with stone surround, new lighting and ceiling fans, fresh interior and exterior paint, and upgraded doors. Two new Lennox HVAC systems, 2 hot water tanks(1 tankless water heater and a 2024 50-gal), and surge protectors add peace of mind.
Outdoors, enjoy a completely reimagined backyard: a rebuilt 1,500 sq ft cedar deck with a pergola and hail-resistant shade roofing (2022), a fenced yard with 4 gated entries, outdoor tree lighting, and a sparkling pool with a new liner, pump, and heater (2023). New water softener system (2023), a deep well pump with casing and pressure tank (2024), and a brand-new 30-year roof (2024) make this property move-in ready.
Tucked in a unique and serene setting with circle drive, this home combines everyday luxury with year-round outdoor living—whether you’re lounging by the pool, enjoying sunset views over the lake, or casting a line from your private docks. Don’t miss this rare opportunity to own a turnkey lakeside gem in Edmond!
Contact an agent
Home facts
- Year built:1988
- Listing Id #:1183094
- Added:14 day(s) ago
- Updated:August 08, 2025 at 07:27 AM
Rooms and interior
- Bedrooms:4
- Total bathrooms:3
- Full bathrooms:3
- Living area:3,332 sq. ft.
Heating and cooling
- Cooling:Central Electric
- Heating:Central Gas
Structure and exterior
- Roof:Heavy Comp
- Year built:1988
- Building area:3,332 sq. ft.
- Lot area:1 Acres
Schools
- High school:North HS
- Middle school:Sequoyah MS
- Elementary school:Cross Timbers ES
Utilities
- Water:Private Well Available
Finances and disclosures
- Price:$715,000
- Price per sq. ft.:$214.59
New listings near 2017 Shadow Lake Drive
- New
 $649,999Active4 beds 3 baths3,160 sq. ft.
$649,999Active4 beds 3 baths3,160 sq. ft.2525 Wellington Way, Edmond, OK 73012
MLS# 1184146Listed by: METRO FIRST REALTY - New
 $203,000Active3 beds 2 baths1,391 sq. ft.
$203,000Active3 beds 2 baths1,391 sq. ft.1908 Emerald Brook Court, Edmond, OK 73003
MLS# 1185263Listed by: RE/MAX PROS - New
 $235,000Active3 beds 2 baths1,256 sq. ft.
$235,000Active3 beds 2 baths1,256 sq. ft.2217 NW 196th Terrace, Edmond, OK 73012
MLS# 1185840Listed by: UPTOWN REAL ESTATE, LLC - New
 $245,900Active3 beds 2 baths1,696 sq. ft.
$245,900Active3 beds 2 baths1,696 sq. ft.2721 NW 161st Street, Edmond, OK 73013
MLS# 1184849Listed by: HEATHER & COMPANY REALTY GROUP - New
 $446,840Active4 beds 3 baths2,000 sq. ft.
$446,840Active4 beds 3 baths2,000 sq. ft.924 Peony Place, Edmond, OK 73034
MLS# 1185831Listed by: PREMIUM PROP, LLC - New
 $430,000Active4 beds 3 baths3,651 sq. ft.
$430,000Active4 beds 3 baths3,651 sq. ft.2301 Brookside Avenue, Edmond, OK 73034
MLS# 1183923Listed by: ROGNAS TEAM REALTY & PROP MGMT - Open Sat, 2 to 4pmNew
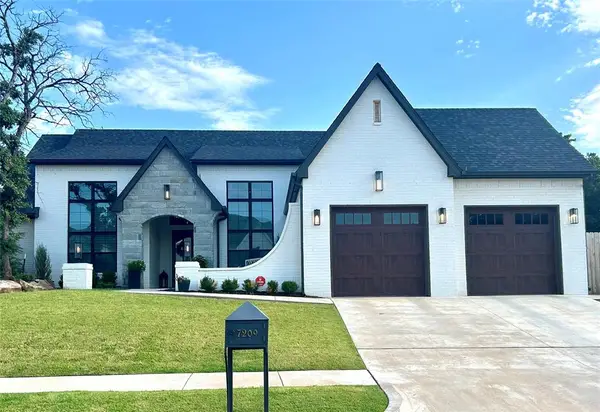 $667,450Active3 beds 2 baths2,322 sq. ft.
$667,450Active3 beds 2 baths2,322 sq. ft.7209 Paddle Brook Court, Edmond, OK 73034
MLS# 1184747Listed by: KELLER WILLIAMS CENTRAL OK ED - New
 $199,999Active3 beds 1 baths1,196 sq. ft.
$199,999Active3 beds 1 baths1,196 sq. ft.216 Tullahoma Drive, Edmond, OK 73034
MLS# 1185218Listed by: KELLER WILLIAMS REALTY ELITE - Open Sun, 2 to 4pmNew
 $279,000Active4 beds 2 baths1,248 sq. ft.
$279,000Active4 beds 2 baths1,248 sq. ft.300 N Fretz Avenue, Edmond, OK 73003
MLS# 1185482Listed by: REAL BROKER, LLC - New
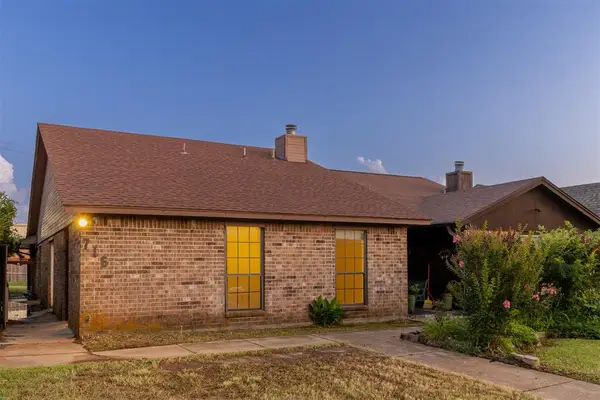 $189,900Active2 beds 2 baths1,275 sq. ft.
$189,900Active2 beds 2 baths1,275 sq. ft.716 NW 137th Street, Edmond, OK 73013
MLS# 1185639Listed by: SAGE SOTHEBY'S REALTY
