20300 Tranquil Pasture Lane, Edmond, OK 73012
Local realty services provided by:Better Homes and Gardens Real Estate The Platinum Collective
Listed by: roger franklin
Office: real broker llc.
MLS#:1189775
Source:OK_OKC
20300 Tranquil Pasture Lane,Edmond, OK 73012
$515,000
- 4 Beds
- 4 Baths
- 3,288 sq. ft.
- Single family
- Pending
Price summary
- Price:$515,000
- Price per sq. ft.:$156.63
About this home
****MOTIVATED SELLER**** Welcome to Antler Farm- minutes away from shopping, dining and activities. This beautiful home situated on a generous one-acre lot offers a spacious and functional layout. The main level features four bedrooms and three full bathrooms, ideal for family living. The grand kitchen is equipped with stainless steel appliances and granite countertops, making it perfect for cooking and entertaining, while the adjoining dining area and main living room provide ample space for gatherings. The primary suite is generously sized, offering a retreat with a spacious layout. The primary bathroom features a jet tub for relaxing soaks, a dual sink vanity for convenience, and a walk-in closet that provides ample storage space, creating a functional private area. The second level features two primary areas: a closet, providing ample storage space, and a half bath, offering convenience and privacy for residents and guests. This home features several upgrades and fresh paint, creating a welcoming and updated space that’s ready to become your personal sanctuary. Book your showing today!
Contact an agent
Home facts
- Year built:2008
- Listing ID #:1189775
- Added:150 day(s) ago
- Updated:February 12, 2026 at 03:58 PM
Rooms and interior
- Bedrooms:4
- Total bathrooms:4
- Full bathrooms:3
- Half bathrooms:1
- Living area:3,288 sq. ft.
Heating and cooling
- Cooling:Central Electric
- Heating:Central Gas
Structure and exterior
- Roof:Composition
- Year built:2008
- Building area:3,288 sq. ft.
- Lot area:1 Acres
Schools
- High school:Deer Creek HS
- Middle school:Deer Creek MS
- Elementary school:Prairie Vale ES
Utilities
- Water:Public
- Sewer:Septic Tank
Finances and disclosures
- Price:$515,000
- Price per sq. ft.:$156.63
New listings near 20300 Tranquil Pasture Lane
- New
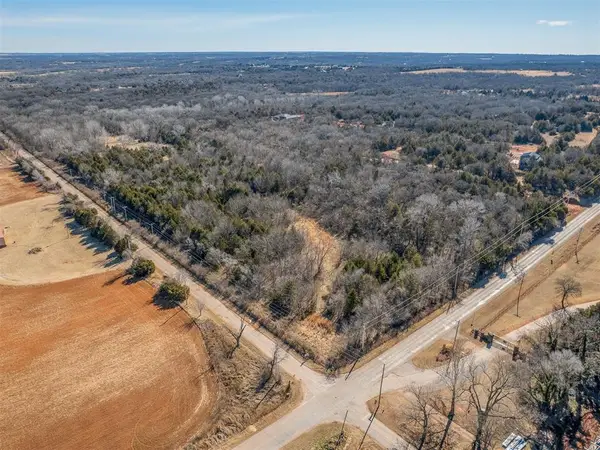 $395,000Active14.7 Acres
$395,000Active14.7 Acres000 S Hiwassee Road, Arcadia, OK 73007
MLS# 1213806Listed by: BLACK LABEL REALTY - Open Sun, 2 to 4pmNew
 $899,000Active3 beds 3 baths2,918 sq. ft.
$899,000Active3 beds 3 baths2,918 sq. ft.5808 Calcutta Lane, Edmond, OK 73025
MLS# 1213810Listed by: KELLER WILLIAMS CENTRAL OK ED - New
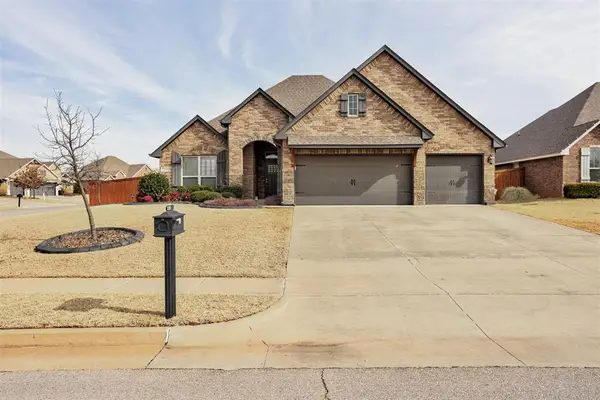 $399,900Active4 beds 3 baths2,350 sq. ft.
$399,900Active4 beds 3 baths2,350 sq. ft.2200 Hidden Prairie Way, Edmond, OK 73013
MLS# 1213883Listed by: ADAMS FAMILY REAL ESTATE LLC - New
 $850,000Active4 beds 4 baths4,031 sq. ft.
$850,000Active4 beds 4 baths4,031 sq. ft.1308 Burnham Court, Edmond, OK 73025
MLS# 1213917Listed by: KING REAL ESTATE GROUP - New
 $105,000Active0.36 Acres
$105,000Active0.36 AcresDeborah Lane Lane, Edmond, OK 73034
MLS# 1213958Listed by: SKYBRIDGE REAL ESTATE 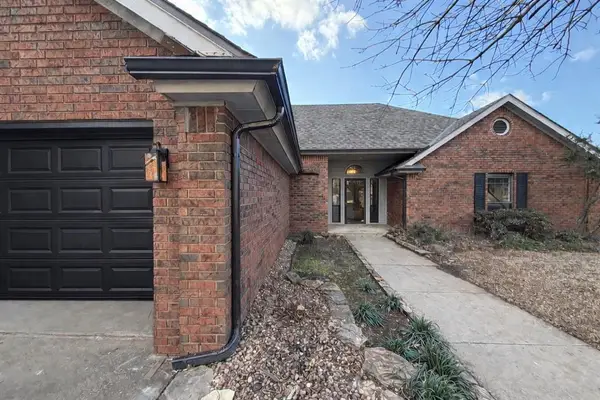 $340,000Pending3 beds 3 baths2,337 sq. ft.
$340,000Pending3 beds 3 baths2,337 sq. ft.15517 Juniper Drive, Edmond, OK 73013
MLS# 1213702Listed by: KELLER WILLIAMS REALTY ELITE- New
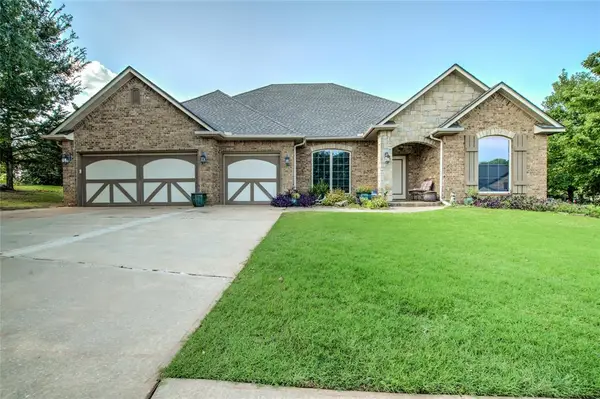 $435,000Active3 beds 3 baths2,292 sq. ft.
$435,000Active3 beds 3 baths2,292 sq. ft.1456 Narrows Bridge Circle, Edmond, OK 73034
MLS# 1213848Listed by: COPPER CREEK REAL ESTATE - New
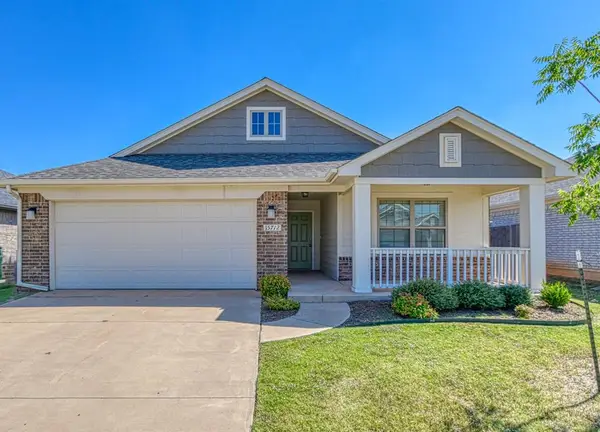 $274,900Active4 beds 2 baths1,485 sq. ft.
$274,900Active4 beds 2 baths1,485 sq. ft.15712 Bennett Drive, Edmond, OK 73013
MLS# 1213852Listed by: STERLING REAL ESTATE - New
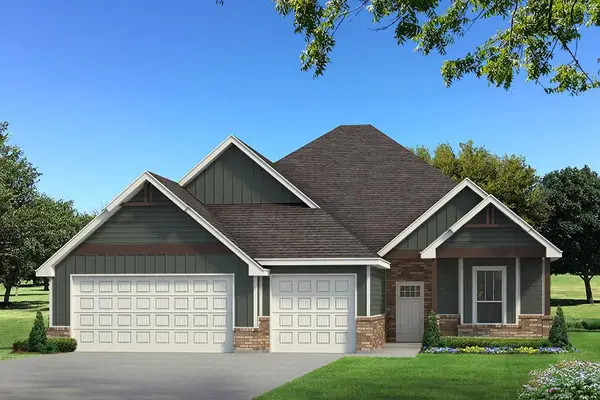 $516,640Active4 beds 3 baths2,640 sq. ft.
$516,640Active4 beds 3 baths2,640 sq. ft.8408 NW 154th Court, Edmond, OK 73013
MLS# 1213860Listed by: PREMIUM PROP, LLC - Open Sun, 2 to 4pm
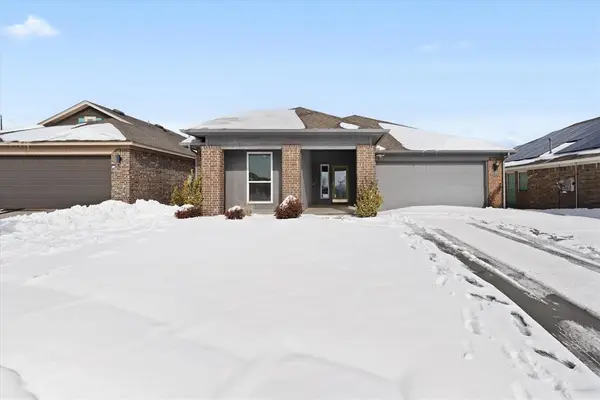 $299,000Active3 beds 2 baths1,769 sq. ft.
$299,000Active3 beds 2 baths1,769 sq. ft.7029 NW 155th Street, Edmond, OK 73013
MLS# 1212076Listed by: HOMESMART STELLAR REALTY

