2108 Woodhill Road, Edmond, OK 73025
Local realty services provided by:Better Homes and Gardens Real Estate The Platinum Collective
Listed by: matt eakle
Office: nest realty
MLS#:1173329
Source:OK_OKC
2108 Woodhill Road,Edmond, OK 73025
$849,000
- 4 Beds
- 4 Baths
- 4,779 sq. ft.
- Single family
- Active
Price summary
- Price:$849,000
- Price per sq. ft.:$177.65
About this home
Secluded luxury right in the city! Energy efficient home with tons of natural light shining through dual- and triple-pane Pella windows looking out at mature trees and acreage. Tall ceilings and doors throughout, estate sized rooms and amenities, two large living rooms each with wood burning fireplaces. The kitchen features granite counters, KitchenAid appliances, a large island, dual wall ovens. The primary bathroom is stunning with an island bathtub, 9' tall shower, large dual vanities, and expansive walk in closet. The primary bedroom is massive and features a 12' wide sliding glass door for tons of natural light. The front living room features a wood burning fireplace, vaulted ceilings, and dual sliding glass doors. Storage abounds with numerous closets, even the laundry room has a walk in closet, and a cedar lined closet upstairs. The guest suite is conveniently located on the opposite side of the house from the primary bedroom and provides easy access to the rear living room and garage. In addition to the 4 large bedrooms there is a bonus space that can be used as an office, study, bonus room, etc. Broker/Owner. Price reduced to make the property eligible for a low down payment of around 5% on a conventional loan.
Contact an agent
Home facts
- Year built:1985
- Listing ID #:1173329
- Added:252 day(s) ago
- Updated:February 12, 2026 at 11:58 PM
Rooms and interior
- Bedrooms:4
- Total bathrooms:4
- Full bathrooms:3
- Half bathrooms:1
- Living area:4,779 sq. ft.
Heating and cooling
- Cooling:Zoned Electric
- Heating:Zoned Heat Pump
Structure and exterior
- Roof:Heavy Comp
- Year built:1985
- Building area:4,779 sq. ft.
- Lot area:2.63 Acres
Schools
- High school:Deer Creek HS
- Middle school:Deer Creek Intermediate School
- Elementary school:Prairie Vale ES
Utilities
- Water:Public
- Sewer:Septic Tank
Finances and disclosures
- Price:$849,000
- Price per sq. ft.:$177.65
New listings near 2108 Woodhill Road
- New
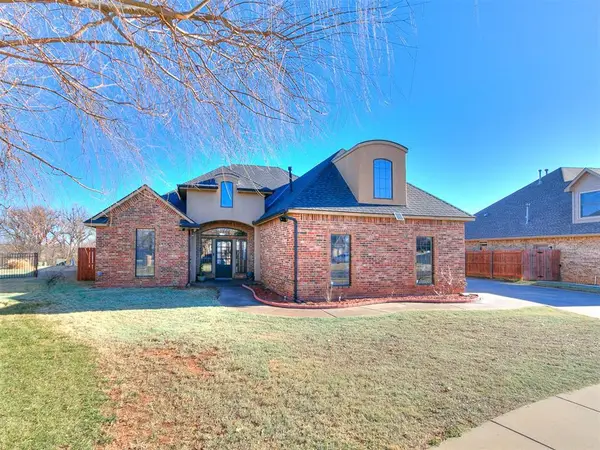 $409,900Active3 beds 4 baths2,624 sq. ft.
$409,900Active3 beds 4 baths2,624 sq. ft.16400 Winding Park Drive, Edmond, OK 73013
MLS# 1214013Listed by: CENTURY 21 FIRST CHOICE REALTY - New
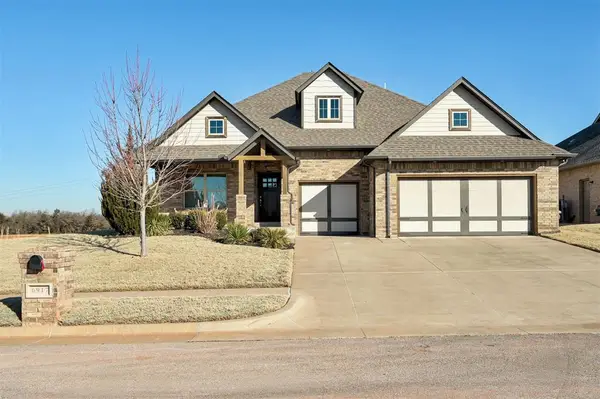 $450,000Active4 beds 3 baths2,465 sq. ft.
$450,000Active4 beds 3 baths2,465 sq. ft.6917 Timber Crest Way, Edmond, OK 73034
MLS# 1211616Listed by: THE AGENCY - Open Sun, 2 to 4pmNew
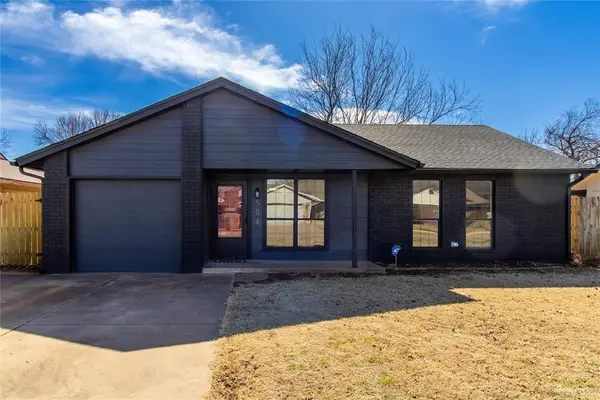 $199,000Active3 beds 1 baths1,060 sq. ft.
$199,000Active3 beds 1 baths1,060 sq. ft.504 W 10th Street, Edmond, OK 73003
MLS# 1214159Listed by: PR AGENCY, LLC - New
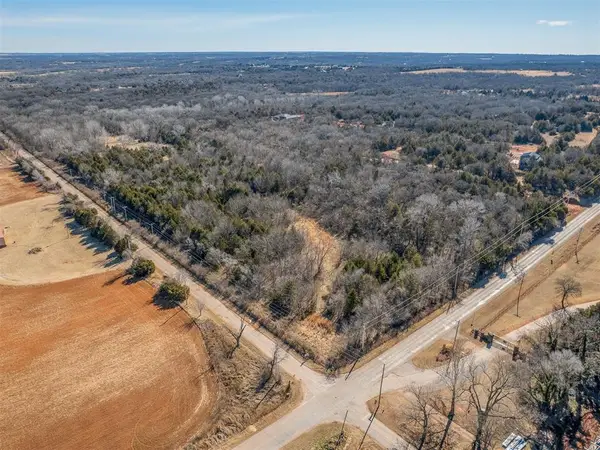 $395,000Active14.7 Acres
$395,000Active14.7 Acres000 S Hiwassee Road, Arcadia, OK 73007
MLS# 1213806Listed by: BLACK LABEL REALTY - Open Sun, 2 to 4pmNew
 $899,000Active3 beds 3 baths2,918 sq. ft.
$899,000Active3 beds 3 baths2,918 sq. ft.5808 Calcutta Lane, Edmond, OK 73025
MLS# 1213810Listed by: KELLER WILLIAMS CENTRAL OK ED - New
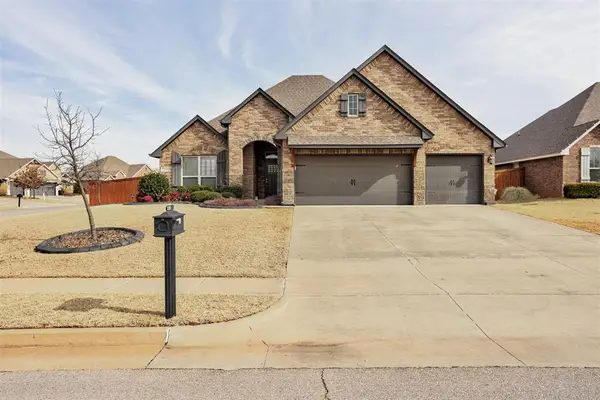 $399,900Active4 beds 3 baths2,350 sq. ft.
$399,900Active4 beds 3 baths2,350 sq. ft.2200 Hidden Prairie Way, Edmond, OK 73013
MLS# 1213883Listed by: ADAMS FAMILY REAL ESTATE LLC - New
 $850,000Active4 beds 4 baths4,031 sq. ft.
$850,000Active4 beds 4 baths4,031 sq. ft.1308 Burnham Court, Edmond, OK 73025
MLS# 1213917Listed by: KING REAL ESTATE GROUP - New
 $105,000Active0.36 Acres
$105,000Active0.36 AcresDeborah Lane Lane, Edmond, OK 73034
MLS# 1213958Listed by: SKYBRIDGE REAL ESTATE 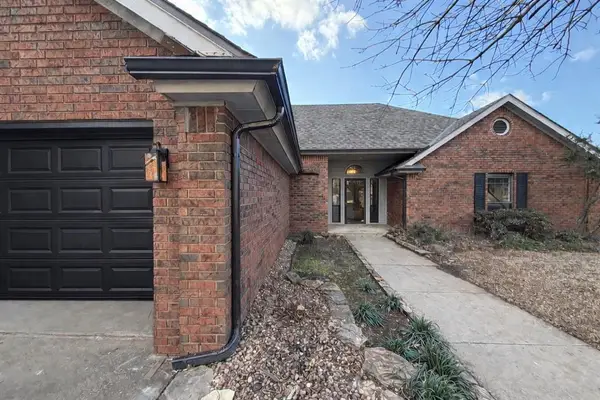 $340,000Pending3 beds 3 baths2,337 sq. ft.
$340,000Pending3 beds 3 baths2,337 sq. ft.15517 Juniper Drive, Edmond, OK 73013
MLS# 1213702Listed by: KELLER WILLIAMS REALTY ELITE- New
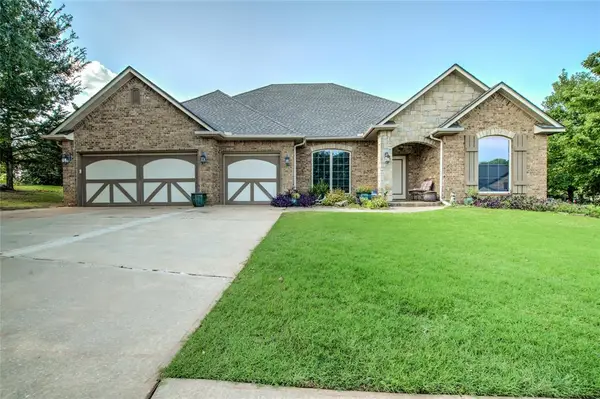 $435,000Active3 beds 3 baths2,292 sq. ft.
$435,000Active3 beds 3 baths2,292 sq. ft.1456 Narrows Bridge Circle, Edmond, OK 73034
MLS# 1213848Listed by: COPPER CREEK REAL ESTATE

