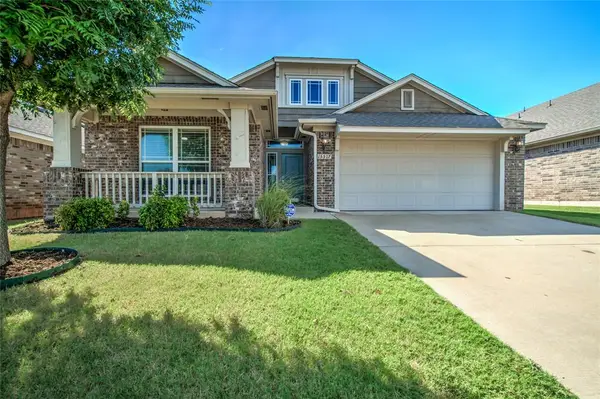2109 Wiregrass Road, Edmond, OK 73025
Local realty services provided by:Better Homes and Gardens Real Estate The Platinum Collective
Listed by:alyssa anderson
Office:stetson bentley
MLS#:1180379
Source:OK_OKC
2109 Wiregrass Road,Edmond, OK 73025
$874,000
- 4 Beds
- 3 Baths
- 3,584 sq. ft.
- Single family
- Active
Price summary
- Price:$874,000
- Price per sq. ft.:$243.86
About this home
Luxury living in one of Edmond’s premier gated communities. Upon entering, this stunning home features grand double iron doors, natural wood floors, and a private office with nearby half bath. The chef’s kitchen boasts GE Monogram appliances, quartz countertops, soft-close cabinetry, large pantry, and oversized built-in fridge. A wet bar with an ice maker and wine fridge makes entertaining effortless in the dining area. Soaring ceilings with natural light and large windows allow for easy flow in the open-concept layout. The living room opens to a covered patio with fireplace and fenced yard—perfect for indoor/outdoor living. The main-level primary suite includes a soaking tub, dual shower heads, double vanities, and a walk-in closet with direct laundry room access. Upstairs offers a spacious game room, open flex area, and two bedrooms with a dual-sink bath. The oversized two-car garage has space for a golf cart with its own private entry. Close to top-rated Edmond schools, dining, and optional country club amenities, you won’t want to miss the opportunity to see this beautiful property.
Schedule your showing today!
Contact an agent
Home facts
- Year built:2022
- Listing ID #:1180379
- Added:167 day(s) ago
- Updated:September 27, 2025 at 12:35 PM
Rooms and interior
- Bedrooms:4
- Total bathrooms:3
- Full bathrooms:2
- Half bathrooms:1
- Living area:3,584 sq. ft.
Heating and cooling
- Cooling:Zoned Electric
- Heating:Zoned Gas
Structure and exterior
- Roof:Heavy Comp
- Year built:2022
- Building area:3,584 sq. ft.
- Lot area:0.19 Acres
Schools
- High school:North HS
- Middle school:Cheyenne MS
- Elementary school:Cross Timbers ES
Utilities
- Water:Public
Finances and disclosures
- Price:$874,000
- Price per sq. ft.:$243.86
New listings near 2109 Wiregrass Road
- New
 $305,900Active3 beds 2 baths1,781 sq. ft.
$305,900Active3 beds 2 baths1,781 sq. ft.2501 S Tall Oaks Trail, Edmond, OK 73025
MLS# 1193476Listed by: METRO FIRST REALTY - New
 $254,000Active3 beds 2 baths1,501 sq. ft.
$254,000Active3 beds 2 baths1,501 sq. ft.2828 NW 184th Terrace, Edmond, OK 73012
MLS# 1193470Listed by: REALTY EXPERTS, INC - Open Sat, 12 to 2pmNew
 $289,777Active4 beds 2 baths2,044 sq. ft.
$289,777Active4 beds 2 baths2,044 sq. ft.3605 NE 141st Court, Edmond, OK 73013
MLS# 1193393Listed by: KELLER WILLIAMS CENTRAL OK ED - New
 $750,000Active3 beds 4 baths3,460 sq. ft.
$750,000Active3 beds 4 baths3,460 sq. ft.2030 Ladera Lane, Edmond, OK 73034
MLS# 1193408Listed by: STETSON BENTLEY - New
 $289,900Active4 beds 2 baths1,485 sq. ft.
$289,900Active4 beds 2 baths1,485 sq. ft.15712 Bennett Drive, Edmond, OK 73013
MLS# 1193051Listed by: STERLING REAL ESTATE - New
 $204,900Active3 beds 2 baths1,203 sq. ft.
$204,900Active3 beds 2 baths1,203 sq. ft.1813 S Rankin Street, Edmond, OK 73013
MLS# 1193420Listed by: ERA COURTYARD REAL ESTATE - Open Sun, 2 to 4pmNew
 $374,999Active4 beds 2 baths2,132 sq. ft.
$374,999Active4 beds 2 baths2,132 sq. ft.8104 NW 159th Street, Edmond, OK 73013
MLS# 1192667Listed by: METRO MARK REALTORS  $1,399,900Pending5 beds 5 baths3,959 sq. ft.
$1,399,900Pending5 beds 5 baths3,959 sq. ft.9525 Midsomer Lane, Edmond, OK 73034
MLS# 1193194Listed by: MODERN ABODE REALTY- Open Sat, 1 to 3pmNew
 $549,000Active3 beds 2 baths2,815 sq. ft.
$549,000Active3 beds 2 baths2,815 sq. ft.13974 S Broadway Street, Edmond, OK 73034
MLS# 1193360Listed by: GOTTAPHONESLOAN INC - New
 $325,000Active3 beds 2 baths1,841 sq. ft.
$325,000Active3 beds 2 baths1,841 sq. ft.15517 Boulder Drive, Edmond, OK 73013
MLS# 1193379Listed by: KELLER WILLIAMS CENTRAL OK ED
