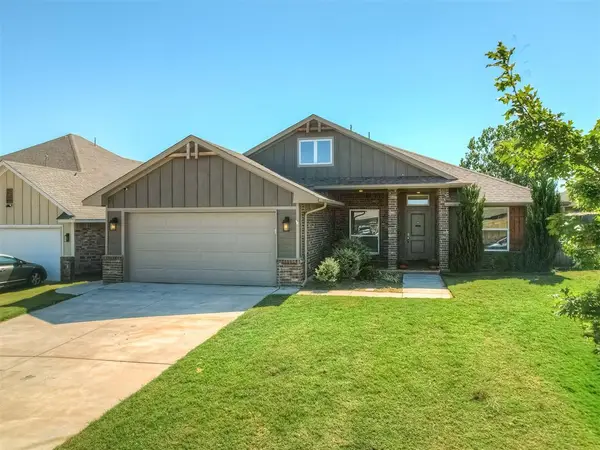2112 W Rockypoint Drive, Edmond, OK 73003
Local realty services provided by:Better Homes and Gardens Real Estate The Platinum Collective
Listed by: brittany n stewart
Office: bailee & co. real estate
MLS#:1191335
Source:OK_OKC
Price summary
- Price:$230,000
- Price per sq. ft.:$152.52
About this home
New roof in 2021, new HVAC in 2024, new water heater December 2025, and new siding in entryway and chimney Nov 2025. Welcome to this 3-bedroom, 2-bathroom home with 1,508 sq. ft. of well-thought-out living space. Recent updates include fresh paint & touch-up paint throughout, new flooring, bathtub, and toilet with remodel touches in the guest bath and new flooring with remodel touches in the laundry room for a modern touch.
Inside, you’ll love the large kitchen with plenty of cabinetry, perfect for storage and entertaining, with a new stove/oven. The open layout pairs convenience with comfort, while features like a coded front door add modern ease.
Step outside to a new fully fenced backyard with a storage shed. While there are no trees directly on the property, the neighboring trees provide plenty of shade and even offer seasonal apples and pears that hang over the fence.
Located in a convenient area close to daily needs, this home is not only move-in ready but also built with great bones, ideal for long-term peace of mind.
Contact an agent
Home facts
- Year built:1984
- Listing ID #:1191335
- Added:94 day(s) ago
- Updated:December 18, 2025 at 01:34 PM
Rooms and interior
- Bedrooms:3
- Total bathrooms:2
- Full bathrooms:2
- Living area:1,508 sq. ft.
Heating and cooling
- Cooling:Central Electric
- Heating:Central Gas
Structure and exterior
- Roof:Architecural Shingle
- Year built:1984
- Building area:1,508 sq. ft.
- Lot area:0.16 Acres
Schools
- High school:North HS
- Middle school:Cheyenne MS
- Elementary school:Ida Freeman ES
Finances and disclosures
- Price:$230,000
- Price per sq. ft.:$152.52
New listings near 2112 W Rockypoint Drive
- New
 $799,900Active3 beds 3 baths2,933 sq. ft.
$799,900Active3 beds 3 baths2,933 sq. ft.2316 Pallante Street, Edmond, OK 73034
MLS# 1206529Listed by: MODERN ABODE REALTY - New
 $795,000Active3 beds 4 baths2,904 sq. ft.
$795,000Active3 beds 4 baths2,904 sq. ft.2308 Pallante Street, Edmond, OK 73034
MLS# 1204287Listed by: MODERN ABODE REALTY - New
 $264,000Active3 beds 2 baths1,503 sq. ft.
$264,000Active3 beds 2 baths1,503 sq. ft.2232 NW 194th Street, Edmond, OK 73012
MLS# 1206418Listed by: METRO FIRST REALTY - New
 $306,510Active3 beds 2 baths1,520 sq. ft.
$306,510Active3 beds 2 baths1,520 sq. ft.18305 Austin Court, Edmond, OK 73012
MLS# 1206464Listed by: CENTRAL OKLAHOMA REAL ESTATE - New
 $327,850Active4 beds 2 baths1,701 sq. ft.
$327,850Active4 beds 2 baths1,701 sq. ft.18221 Austin Court, Edmond, OK 73012
MLS# 1206467Listed by: CENTRAL OKLAHOMA REAL ESTATE - New
 $410,262Active4 beds 3 baths2,219 sq. ft.
$410,262Active4 beds 3 baths2,219 sq. ft.18329 Austin Court, Edmond, OK 73012
MLS# 1206469Listed by: CENTRAL OKLAHOMA REAL ESTATE - Open Sun, 2 to 4pmNew
 $540,000Active4 beds 3 baths2,800 sq. ft.
$540,000Active4 beds 3 baths2,800 sq. ft.5001 Braavos Way, Arcadia, OK 73007
MLS# 1206386Listed by: CHALK REALTY LLC  $527,400Pending4 beds 3 baths2,900 sq. ft.
$527,400Pending4 beds 3 baths2,900 sq. ft.8890 Oak Tree Circle, Edmond, OK 73025
MLS# 1206498Listed by: 405 HOME STORE- New
 $799,000Active3 beds 3 baths2,783 sq. ft.
$799,000Active3 beds 3 baths2,783 sq. ft.5541 Cottontail Lane, Edmond, OK 73025
MLS# 1206362Listed by: SAGE SOTHEBY'S REALTY - New
 $317,000Active3 beds 2 baths1,735 sq. ft.
$317,000Active3 beds 2 baths1,735 sq. ft.2972 NW 183rd Court, Edmond, OK 73012
MLS# 1206320Listed by: BOLD REAL ESTATE, LLC
