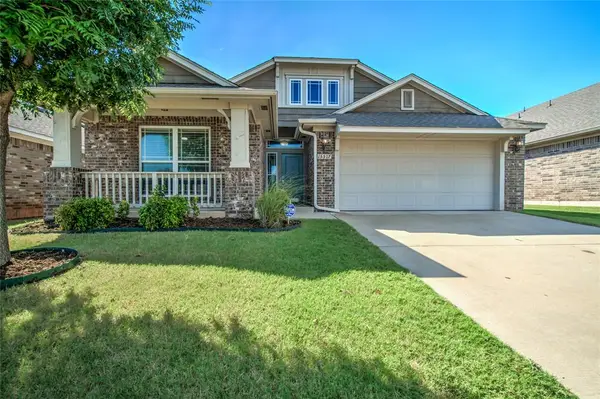21581 Villagio Drive, Edmond, OK 73012
Local realty services provided by:Better Homes and Gardens Real Estate The Platinum Collective
Listed by:rob allen
Office:sage sotheby's realty
MLS#:1183257
Source:OK_OKC
21581 Villagio Drive,Edmond, OK 73012
$1,275,000
- 4 Beds
- 3 Baths
- 4,733 sq. ft.
- Single family
- Pending
Price summary
- Price:$1,275,000
- Price per sq. ft.:$269.39
About this home
Gorgeous Villagio home in Deer Creek Schools! Stunning designer home set on a peaceful, generously sized lot with views of a greenbelt and pond. Charming character found with every turn. Enjoy a private outdoor oasis featuring a pool, outdoor grill, fire pit, large covered patio, and breathtaking Oklahoma sunrises. Inside, thoughtful design and high-end finishes shine. The foyer opens to a spacious open living room with vaulted ceilings, a stately fireplace and stunning views. A chef’s kitchen boasts Bosch appliances, a wet bar, banquette dining, and a formal dining room. Surround sound throughout enhances entertaining. The luxurious primary suite offers a spa-like bath, laundry access, and a connected workout room. A guest suite with guest bath is also downstairs. Upstairs, you'll find a game room, second living space or movie room, two guest bedrooms with shared bath leading to a hidden room or attic space. The oversized 4 car garage features climate-controlled storage, epoxy floors, storm shelter, and a walk-up attic with potential to finish for added space. Located in gated and private Villagio, offering neighborhood ponds on a park like setting. This home blends luxury, comfort, and functionality, all within the highly sought-after Deer Creek School District.
Contact an agent
Home facts
- Year built:2014
- Listing ID #:1183257
- Added:56 day(s) ago
- Updated:September 27, 2025 at 07:29 AM
Rooms and interior
- Bedrooms:4
- Total bathrooms:3
- Full bathrooms:3
- Living area:4,733 sq. ft.
Heating and cooling
- Cooling:Zoned Electric
- Heating:Zoned Gas
Structure and exterior
- Roof:Heavy Comp
- Year built:2014
- Building area:4,733 sq. ft.
- Lot area:0.9 Acres
Schools
- High school:Deer Creek HS
- Middle school:Deer Creek MS
- Elementary school:Deer Creek ES
Finances and disclosures
- Price:$1,275,000
- Price per sq. ft.:$269.39
New listings near 21581 Villagio Drive
- New
 $305,900Active3 beds 2 baths1,781 sq. ft.
$305,900Active3 beds 2 baths1,781 sq. ft.2501 S Tall Oaks Trail, Edmond, OK 73025
MLS# 1193476Listed by: METRO FIRST REALTY - New
 $254,000Active3 beds 2 baths1,501 sq. ft.
$254,000Active3 beds 2 baths1,501 sq. ft.2828 NW 184th Terrace, Edmond, OK 73012
MLS# 1193470Listed by: REALTY EXPERTS, INC - Open Sat, 12 to 2pmNew
 $289,777Active4 beds 2 baths2,044 sq. ft.
$289,777Active4 beds 2 baths2,044 sq. ft.3605 NE 141st Court, Edmond, OK 73013
MLS# 1193393Listed by: KELLER WILLIAMS CENTRAL OK ED - New
 $750,000Active3 beds 4 baths3,460 sq. ft.
$750,000Active3 beds 4 baths3,460 sq. ft.2030 Ladera Lane, Edmond, OK 73034
MLS# 1193408Listed by: STETSON BENTLEY - New
 $289,900Active4 beds 2 baths1,485 sq. ft.
$289,900Active4 beds 2 baths1,485 sq. ft.15712 Bennett Drive, Edmond, OK 73013
MLS# 1193051Listed by: STERLING REAL ESTATE - New
 $204,900Active3 beds 2 baths1,203 sq. ft.
$204,900Active3 beds 2 baths1,203 sq. ft.1813 S Rankin Street, Edmond, OK 73013
MLS# 1193420Listed by: ERA COURTYARD REAL ESTATE - Open Sun, 2 to 4pmNew
 $374,999Active4 beds 2 baths2,132 sq. ft.
$374,999Active4 beds 2 baths2,132 sq. ft.8104 NW 159th Street, Edmond, OK 73013
MLS# 1192667Listed by: METRO MARK REALTORS  $1,399,900Pending5 beds 5 baths3,959 sq. ft.
$1,399,900Pending5 beds 5 baths3,959 sq. ft.9525 Midsomer Lane, Edmond, OK 73034
MLS# 1193194Listed by: MODERN ABODE REALTY- Open Sat, 1 to 3pmNew
 $549,000Active3 beds 2 baths2,815 sq. ft.
$549,000Active3 beds 2 baths2,815 sq. ft.13974 S Broadway Street, Edmond, OK 73034
MLS# 1193360Listed by: GOTTAPHONESLOAN INC - New
 $325,000Active3 beds 2 baths1,841 sq. ft.
$325,000Active3 beds 2 baths1,841 sq. ft.15517 Boulder Drive, Edmond, OK 73013
MLS# 1193379Listed by: KELLER WILLIAMS CENTRAL OK ED
