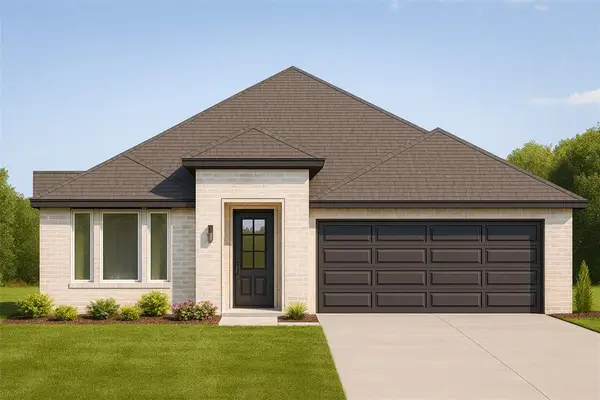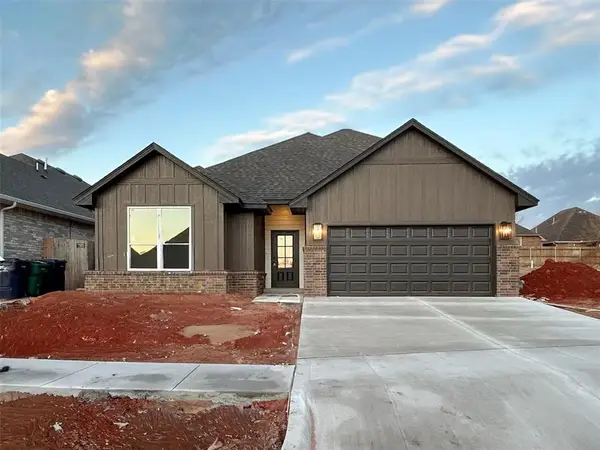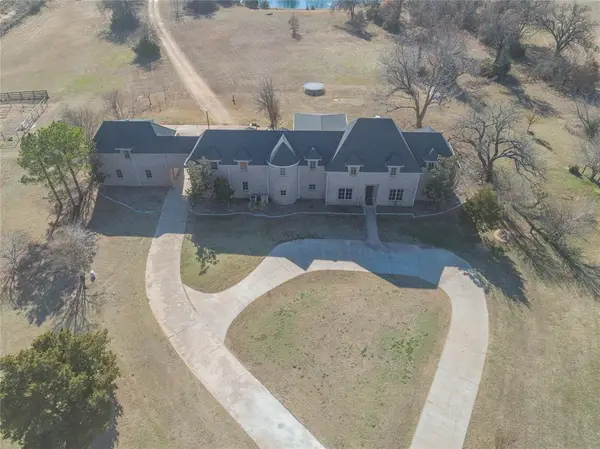21959 Villagio Drive, Edmond, OK 73012
Local realty services provided by:Better Homes and Gardens Real Estate Paramount
Listed by: alexis h. burckart, iman dangora
Office: access real estate llc.
MLS#:1196462
Source:OK_OKC
21959 Villagio Drive,Edmond, OK 73012
$899,999
- 4 Beds
- 4 Baths
- 3,773 sq. ft.
- Single family
- Pending
Price summary
- Price:$899,999
- Price per sq. ft.:$238.54
About this home
Welcome to a place where elegance meets serenity. Nestled on a beautifully landscaped .95-acre lot with a private treed greenbelt backdrop, this timeless home in the prestigious gated community of Villagio offers the perfect balance of peaceful living and refined luxury.
From the moment you enter, the light-filled foyer sets a calming tone, flowing seamlessly into the formal dining room and a spacious living area anchored by a stunning masonry fireplace. Expansive picture windows bring the beauty of nature indoors, framing lush backyard views and creating an effortlessly tranquil atmosphere.
Thoughtfully designed with a rare single-level bedroom layout, this home features 4 spacious bedrooms, 3.1 baths, a charming bay-window office, and a generous upstairs bonus room—perfect as a game room, media space, or second living area.
The kitchen is the true heart of the home, offering abundant counter space, warm cabinetry, and an extended breakfast nook overlooking the peaceful backyard. Step outside to your private retreat, complete with a built-in pergola and fire pit, designed for effortless entertaining or quiet evenings under the stars.
The primary suite is a calming sanctuary, with direct patio access and a spa-inspired ensuite featuring dual vanities, a soaking tub, walk-in shower, and makeup station. Three additional guest bedrooms are generously sized, including an extended guest suite ideal for flexible living arrangements.
Additional highlights include:
A large laundry room with mud bench off the garage entry
Porte-cochere driveway with gated closure for enhanced privacy
Four-car garage with ample storage and storm shelter
Move-in ready and thoughtfully maintained, this residence offers a rare opportunity to experience luxury living in a peaceful, park-like setting—just moments from city conveniences, yet worlds away in feeling.
Contact an agent
Home facts
- Year built:2015
- Listing ID #:1196462
- Added:63 day(s) ago
- Updated:December 18, 2025 at 08:37 AM
Rooms and interior
- Bedrooms:4
- Total bathrooms:4
- Full bathrooms:3
- Half bathrooms:1
- Living area:3,773 sq. ft.
Heating and cooling
- Cooling:Central Electric
- Heating:Central Gas
Structure and exterior
- Roof:Composition
- Year built:2015
- Building area:3,773 sq. ft.
- Lot area:0.95 Acres
Schools
- High school:Deer Creek HS
- Middle school:Deer Creek Intermediate School
- Elementary school:Rose Union ES
Finances and disclosures
- Price:$899,999
- Price per sq. ft.:$238.54
New listings near 21959 Villagio Drive
- New
 $339,900Active3 beds 2 baths1,721 sq. ft.
$339,900Active3 beds 2 baths1,721 sq. ft.4340 Overlook Pass, Edmond, OK 73025
MLS# 1206622Listed by: AUTHENTIC REAL ESTATE GROUP - New
 $405,900Active3 beds 2 baths2,175 sq. ft.
$405,900Active3 beds 2 baths2,175 sq. ft.16225 Whistle Creek Boulevard, Edmond, OK 73013
MLS# 1206625Listed by: AUTHENTIC REAL ESTATE GROUP - New
 $1,399,900Active4 beds 5 baths5,367 sq. ft.
$1,399,900Active4 beds 5 baths5,367 sq. ft.10800 Sorentino Drive, Arcadia, OK 73007
MLS# 1206215Listed by: LRE REALTY LLC - New
 $799,900Active3 beds 3 baths2,933 sq. ft.
$799,900Active3 beds 3 baths2,933 sq. ft.2316 Pallante Street, Edmond, OK 73034
MLS# 1206529Listed by: MODERN ABODE REALTY - New
 $795,000Active3 beds 4 baths2,904 sq. ft.
$795,000Active3 beds 4 baths2,904 sq. ft.2308 Pallante Street, Edmond, OK 73034
MLS# 1204287Listed by: MODERN ABODE REALTY - New
 $264,000Active3 beds 2 baths1,503 sq. ft.
$264,000Active3 beds 2 baths1,503 sq. ft.2232 NW 194th Street, Edmond, OK 73012
MLS# 1206418Listed by: METRO FIRST REALTY - New
 $306,510Active3 beds 2 baths1,520 sq. ft.
$306,510Active3 beds 2 baths1,520 sq. ft.18305 Austin Court, Edmond, OK 73012
MLS# 1206464Listed by: CENTRAL OKLAHOMA REAL ESTATE - New
 $327,850Active4 beds 2 baths1,701 sq. ft.
$327,850Active4 beds 2 baths1,701 sq. ft.18221 Austin Court, Edmond, OK 73012
MLS# 1206467Listed by: CENTRAL OKLAHOMA REAL ESTATE - New
 $410,262Active4 beds 3 baths2,219 sq. ft.
$410,262Active4 beds 3 baths2,219 sq. ft.18329 Austin Court, Edmond, OK 73012
MLS# 1206469Listed by: CENTRAL OKLAHOMA REAL ESTATE - Open Sun, 2 to 4pmNew
 $540,000Active4 beds 3 baths2,800 sq. ft.
$540,000Active4 beds 3 baths2,800 sq. ft.5001 Braavos Way, Arcadia, OK 73007
MLS# 1206386Listed by: CHALK REALTY LLC
