22301 Pine Bluff Way, Edmond, OK 73025
Local realty services provided by:Better Homes and Gardens Real Estate Paramount
Listed by: tempe l perreira, shana haley
Office: mcgraw realtors (bo)
MLS#:1174393
Source:OK_OKC
22301 Pine Bluff Way,Edmond, OK 73025
$875,000
- 5 Beds
- 4 Baths
- 3,497 sq. ft.
- Single family
- Active
Upcoming open houses
- Sun, Feb 1502:00 pm - 04:00 pm
Price summary
- Price:$875,000
- Price per sq. ft.:$250.21
About this home
Located in the prestigious gated community of Addington Farms, this stunning 5-bedroom home sits on a desirable 1 ACRE (MOL) CORNER LOT. Spacious open floor plan with a LIGHT & BRIGHT color scheme creates a clean canvas for your personal touches. ANDERSON WINDOWS throughout, HIGH-END CERAMIC TILE in main living spaces, and LUXURY SCULPTURED CARPET in bedrooms and stairs. Gourmet kitchen features a large island with bar seating, double ovens, gas cooktop with pot filler, and walk-in pantry. Kitchen opens to formal dining, kitchen dining, and spacious living with STONE FIREPLACE. Entry boasts ART NICHE WALL. Primary suite includes a TILE ACCENT WALL, large walk-in closet, separate tub & shower, and DESIGNER WALL TILE in the en-suite bath. Upstairs BONUS ROOM with wet bar. Laundry room has ample counter space, sink, and MUD/UTILITY BENCH with built-in storage. Epoxy-coated 3-CAR GARAGE with STORM SHELTER, whole-home GENERATOR, WATER SOFTENER, OUTDOOR GAS FIRE PIT, and WROUGHT IRON FENCED BACKYARD. Exceptional design, comfort, and function in one of the area’s most sought-after neighborhoods. approval to offer a $10,000 incentive with a full-price offer. The incentive may be applied toward closing costs, loan buy-down, fencing, or any other use the buyer chooses. Seller is offering a $10,000 concessions to Buyers to be used as the Buyer chooses with a full price offer. Seller reserves the right to negotiate the incentive down or remove it entirely at any time. Back on Market at no fault of the Seller.
Contact an agent
Home facts
- Year built:2022
- Listing ID #:1174393
- Added:236 day(s) ago
- Updated:February 12, 2026 at 09:58 PM
Rooms and interior
- Bedrooms:5
- Total bathrooms:4
- Full bathrooms:4
- Living area:3,497 sq. ft.
Heating and cooling
- Cooling:Central Electric
- Heating:Central Gas
Structure and exterior
- Roof:Composition
- Year built:2022
- Building area:3,497 sq. ft.
- Lot area:1 Acres
Schools
- High school:Deer Creek HS
- Middle school:Deer Creek Intermediate School,Deer Creek MS
- Elementary school:Prairie Vale ES
Utilities
- Water:Private Well Available
Finances and disclosures
- Price:$875,000
- Price per sq. ft.:$250.21
New listings near 22301 Pine Bluff Way
- New
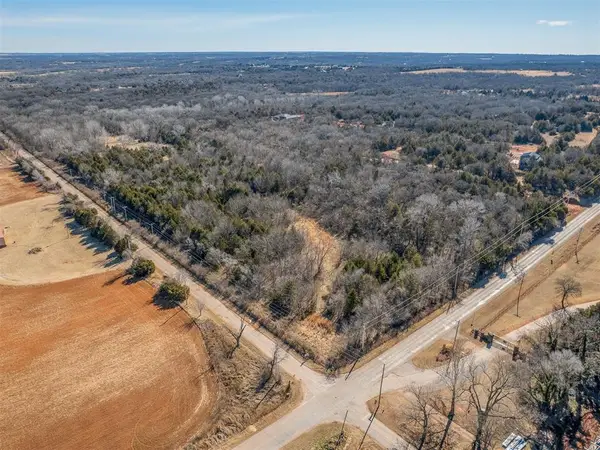 $395,000Active14.7 Acres
$395,000Active14.7 Acres000 S Hiwassee Road, Arcadia, OK 73007
MLS# 1213806Listed by: BLACK LABEL REALTY - Open Sun, 2 to 4pmNew
 $899,000Active3 beds 3 baths2,918 sq. ft.
$899,000Active3 beds 3 baths2,918 sq. ft.5808 Calcutta Lane, Edmond, OK 73025
MLS# 1213810Listed by: KELLER WILLIAMS CENTRAL OK ED - New
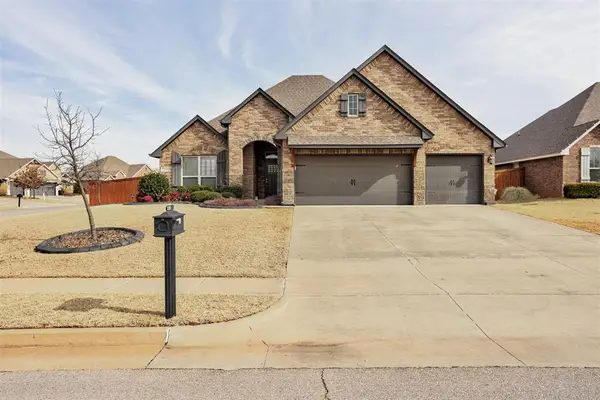 $399,900Active4 beds 3 baths2,350 sq. ft.
$399,900Active4 beds 3 baths2,350 sq. ft.2200 Hidden Prairie Way, Edmond, OK 73013
MLS# 1213883Listed by: ADAMS FAMILY REAL ESTATE LLC - New
 $850,000Active4 beds 4 baths4,031 sq. ft.
$850,000Active4 beds 4 baths4,031 sq. ft.1308 Burnham Court, Edmond, OK 73025
MLS# 1213917Listed by: KING REAL ESTATE GROUP - New
 $105,000Active0.36 Acres
$105,000Active0.36 AcresDeborah Lane Lane, Edmond, OK 73034
MLS# 1213958Listed by: SKYBRIDGE REAL ESTATE 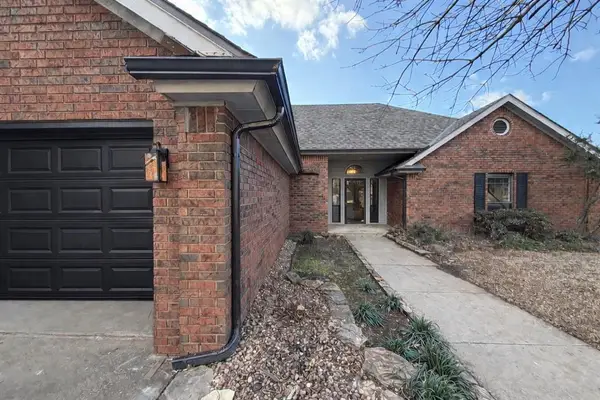 $340,000Pending3 beds 3 baths2,337 sq. ft.
$340,000Pending3 beds 3 baths2,337 sq. ft.15517 Juniper Drive, Edmond, OK 73013
MLS# 1213702Listed by: KELLER WILLIAMS REALTY ELITE- New
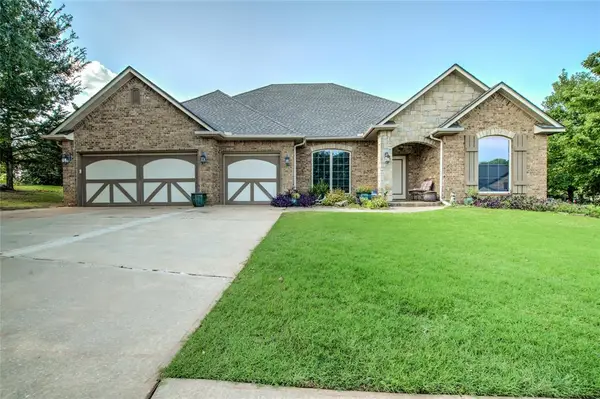 $435,000Active3 beds 3 baths2,292 sq. ft.
$435,000Active3 beds 3 baths2,292 sq. ft.1456 Narrows Bridge Circle, Edmond, OK 73034
MLS# 1213848Listed by: COPPER CREEK REAL ESTATE - New
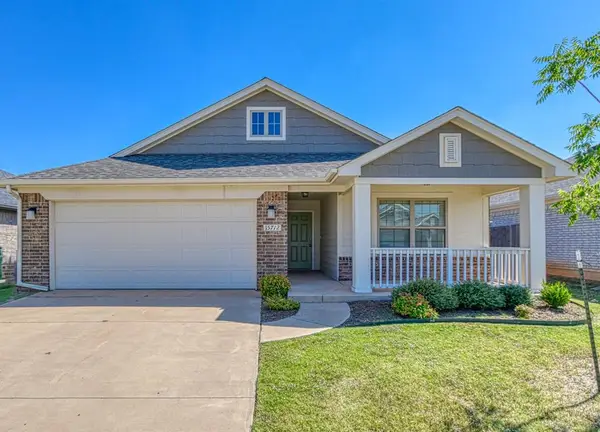 $274,900Active4 beds 2 baths1,485 sq. ft.
$274,900Active4 beds 2 baths1,485 sq. ft.15712 Bennett Drive, Edmond, OK 73013
MLS# 1213852Listed by: STERLING REAL ESTATE - New
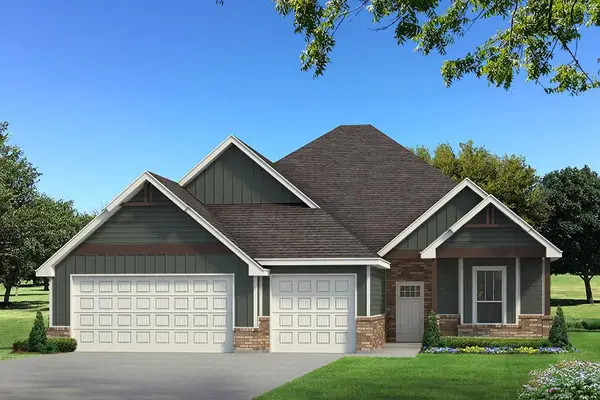 $516,640Active4 beds 3 baths2,640 sq. ft.
$516,640Active4 beds 3 baths2,640 sq. ft.8408 NW 154th Court, Edmond, OK 73013
MLS# 1213860Listed by: PREMIUM PROP, LLC - Open Sun, 2 to 4pm
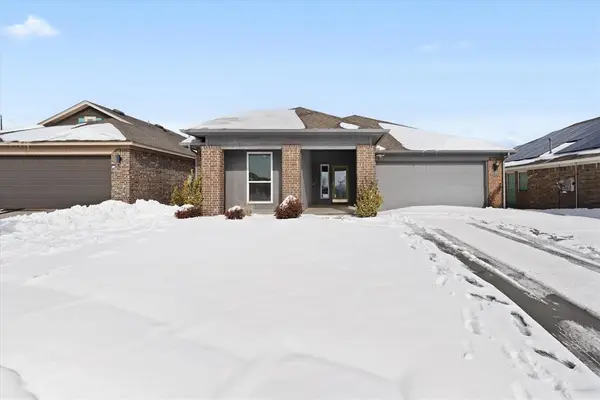 $299,000Active3 beds 2 baths1,769 sq. ft.
$299,000Active3 beds 2 baths1,769 sq. ft.7029 NW 155th Street, Edmond, OK 73013
MLS# 1212076Listed by: HOMESMART STELLAR REALTY

