2232 NW 194th Street, Edmond, OK 73012
Local realty services provided by:Better Homes and Gardens Real Estate Paramount
Listed by:gayla jones
Office:metro first realty
MLS#:1190619
Source:OK_OKC
2232 NW 194th Street,Edmond, OK 73012
$265,000
- 3 Beds
- 2 Baths
- 1,503 sq. ft.
- Single family
- Active
Price summary
- Price:$265,000
- Price per sq. ft.:$176.31
About this home
Edmond schools and Oklahoma City utilities! Welcome to this must-see, one-owner, energy star home in the highly desired community of Woodwind. With the ideal blend of openness and private retreats, this one-level home offers open living, 3 bedrooms, 2 bathrooms, a 2-car garage, and a flexible space sunroom. Designer touches adorn the home starting with the iron details on the exterior and front door, rich stained wood, arched hallways, 10’ ceilings, and bullnose corners. The heart of the home well-designed kitchen features custom cabinetry, a walk-in pantry, granite counters, stainless-steel appliances, and plenty of storage space. The attractive fireplace hearth is a welcoming focal point for the open kitchen, living, and dining areas. The primary bedroom is at the opposite end of the home away from the secondary bedrooms and has a spacious ensuite with a double vanity, separate tub and shower, and walk-in closet. Additional features include new hot water tank December 2024, new fence 2024, new dishwasher 2025, freshly painted garage door and shutters, window blinds throughout, guttering, security system, mature landscaping, and an extended patio for morning coffee and peaceful evenings in the wonderful backyard. Having been well-maintained, this lovely home is truly move-in ready. Schedule your showing today!
Contact an agent
Home facts
- Year built:2011
- Listing ID #:1190619
- Added:42 day(s) ago
- Updated:October 28, 2025 at 11:10 PM
Rooms and interior
- Bedrooms:3
- Total bathrooms:2
- Full bathrooms:2
- Living area:1,503 sq. ft.
Heating and cooling
- Cooling:Central Electric
- Heating:Central Gas
Structure and exterior
- Roof:Composition
- Year built:2011
- Building area:1,503 sq. ft.
- Lot area:0.15 Acres
Schools
- High school:Santa Fe HS
- Middle school:Heartland MS
- Elementary school:Frontier ES
Utilities
- Water:Public
Finances and disclosures
- Price:$265,000
- Price per sq. ft.:$176.31
New listings near 2232 NW 194th Street
- New
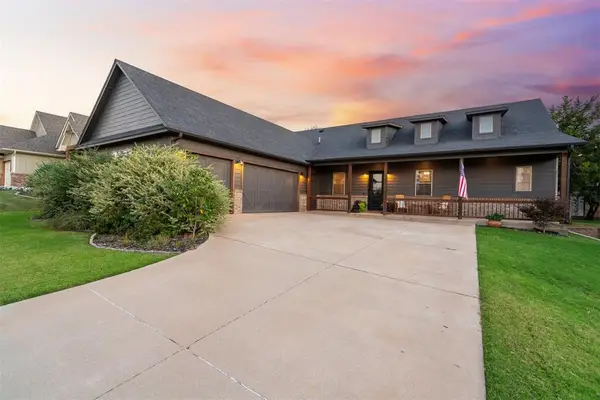 $604,999Active3 beds 3 baths3,184 sq. ft.
$604,999Active3 beds 3 baths3,184 sq. ft.8624 Snow Court, Arcadia, OK 73007
MLS# 1198081Listed by: METRO FIRST REALTY - New
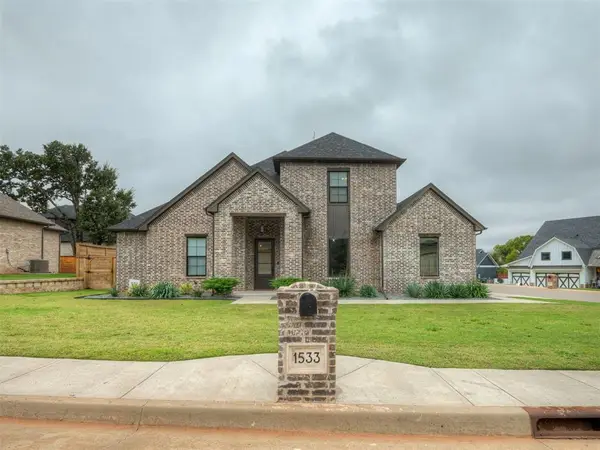 $550,000Active3 beds 4 baths2,488 sq. ft.
$550,000Active3 beds 4 baths2,488 sq. ft.1533 Mason Lane, Edmond, OK 73034
MLS# 1198105Listed by: RE/MAX AT HOME - New
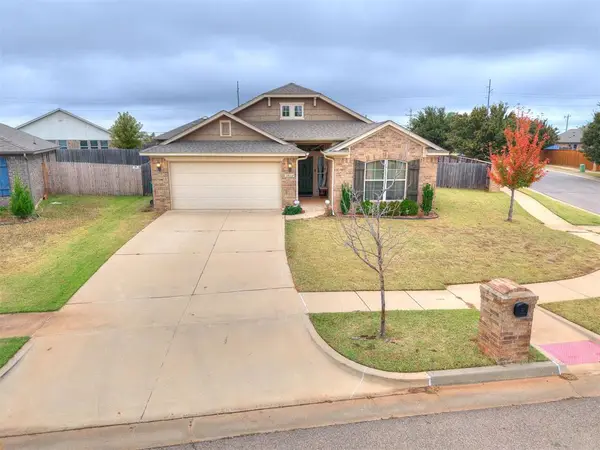 $330,000Active3 beds 2 baths1,841 sq. ft.
$330,000Active3 beds 2 baths1,841 sq. ft.19117 Hecho Drive, Edmond, OK 73012
MLS# 1198169Listed by: ROSE HOMES LLC - New
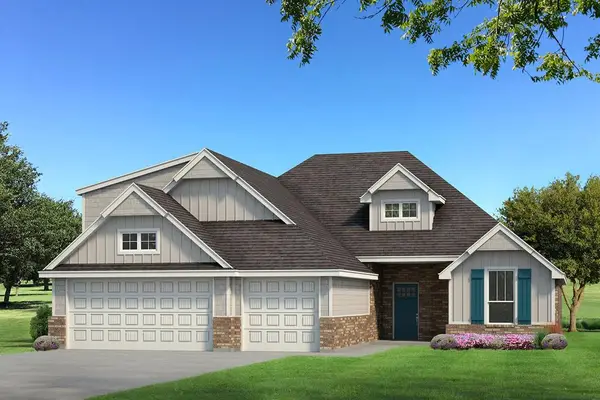 $469,340Active4 beds 3 baths2,250 sq. ft.
$469,340Active4 beds 3 baths2,250 sq. ft.16140 Verbena Circle, Edmond, OK 73013
MLS# 1198176Listed by: PREMIUM PROP, LLC - New
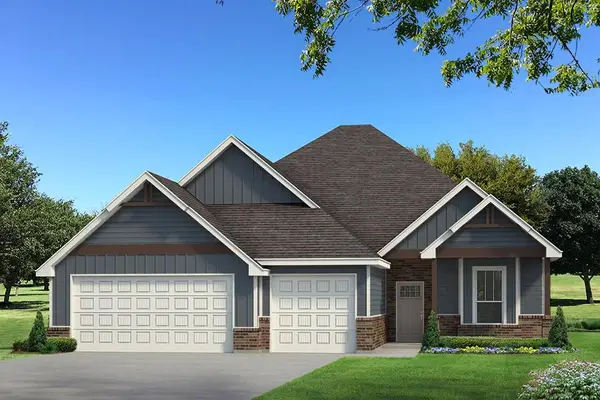 $517,540Active4 beds 3 baths2,640 sq. ft.
$517,540Active4 beds 3 baths2,640 sq. ft.16128 Thistle Terrace, Edmond, OK 73013
MLS# 1198185Listed by: PREMIUM PROP, LLC - New
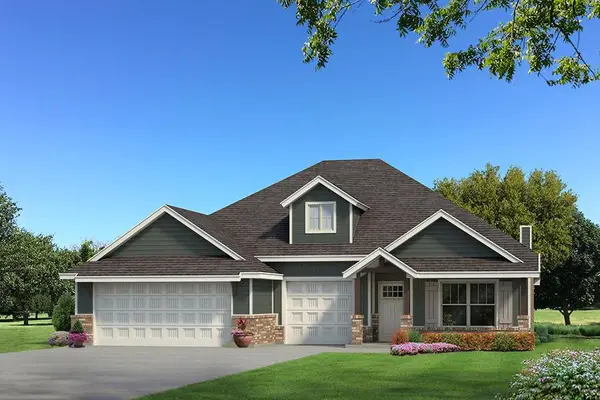 $458,090Active4 beds 3 baths2,000 sq. ft.
$458,090Active4 beds 3 baths2,000 sq. ft.9009 Stark Street, Edmond, OK 73007
MLS# 1198149Listed by: PREMIUM PROP, LLC - New
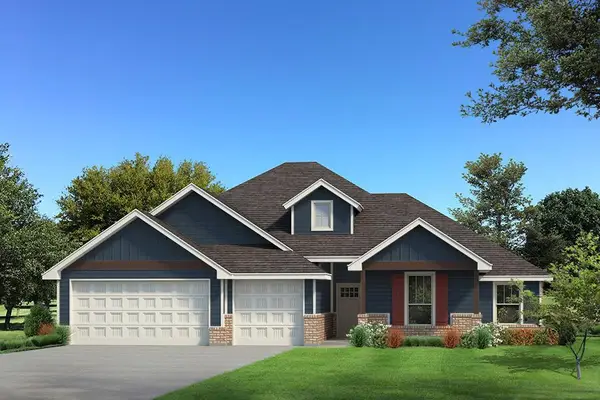 $457,290Active4 beds 3 baths2,000 sq. ft.
$457,290Active4 beds 3 baths2,000 sq. ft.9017 Stark Street, Edmond, OK 73007
MLS# 1198161Listed by: PREMIUM PROP, LLC - New
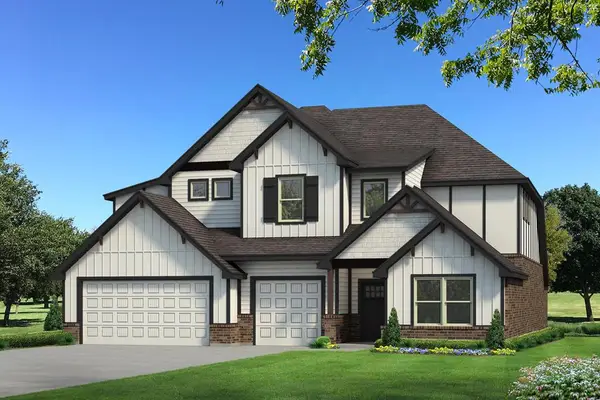 $610,340Active5 beds 5 baths3,625 sq. ft.
$610,340Active5 beds 5 baths3,625 sq. ft.15301 Caspian Lane, Edmond, OK 73013
MLS# 1198138Listed by: PREMIUM PROP, LLC - New
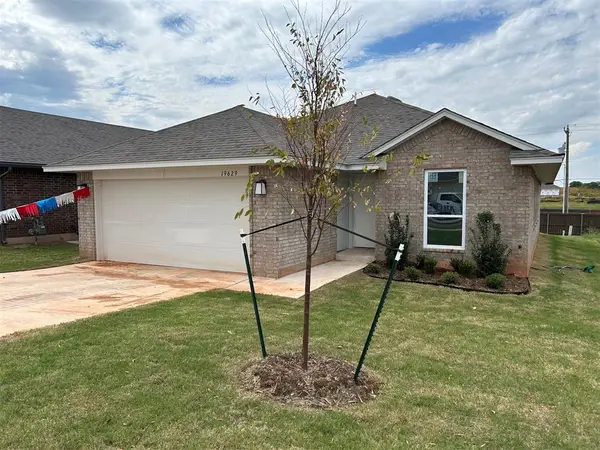 $289,990Active3 beds 2 baths1,491 sq. ft.
$289,990Active3 beds 2 baths1,491 sq. ft.19629 Canning Road, Edmond, OK 73012
MLS# 1197987Listed by: CENTRAL OK REAL ESTATE GROUP - New
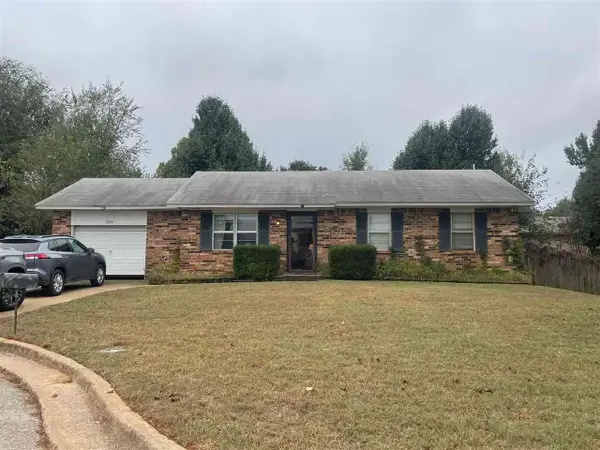 $165,000Active3 beds 2 baths1,013 sq. ft.
$165,000Active3 beds 2 baths1,013 sq. ft.3304 Birch, Edmond, OK 73034
MLS# 133135Listed by: EXP REALTY - STILLWATER
