225 Sage Brush Way, Edmond, OK 73025
Local realty services provided by:Better Homes and Gardens Real Estate The Platinum Collective
Listed by:brandi woods
Office:authentic real estate group
MLS#:1183529
Source:OK_OKC
225 Sage Brush Way,Edmond, OK 73025
$381,900
- 4 Beds
- 2 Baths
- 1,923 sq. ft.
- Single family
- Active
Price summary
- Price:$381,900
- Price per sq. ft.:$198.6
About this home
The Cypress Plan offers an exceptional blend of style, space, and functionality—all under one roof! Built by a Professionally Certified, Award-Winning Builder, this stunning home is designed for effortless entertaining and comfortable living. Step into the bright and airy living room, where 6-foot windows flood the space with natural light, highlighting the elegant gas fireplace and open-concept design. The chef’s kitchen is a showstopper, featuring a large island with under-counter seating, stainless steel appliances, a vented range hood, and an expansive pantry—perfect for hosting and everyday convenience. The private primary suite is a serene retreat, complete with a spacious bedroom, a spa-inspired bathroom with a double-sink vanity, and a generous walk-in closet. On the opposite side of the home, you’ll find two additional bedrooms and a flexible fourth bedroom or study, offering versatility to fit your needs. The hall bath boasts a fully tiled tub/shower combo, adding a touch of elegance to the secondary living spaces. A 3-car garage provides plenty of storage and convenience, while designer-selected finishes throughout the home add a sophisticated touch. This home comes complete with 2" blinds, a tankless water heater, and a sprinkler system! For a limited time, enjoy a $5,000 incentive on this brand-new home! Don’t miss your chance to own this beautifully crafted home in a vibrant new community!
Contact an agent
Home facts
- Year built:2025
- Listing ID #:1183529
- Added:68 day(s) ago
- Updated:October 08, 2025 at 03:58 PM
Rooms and interior
- Bedrooms:4
- Total bathrooms:2
- Full bathrooms:2
- Living area:1,923 sq. ft.
Heating and cooling
- Cooling:Central Electric
- Heating:Central Gas
Structure and exterior
- Roof:Composition
- Year built:2025
- Building area:1,923 sq. ft.
- Lot area:0.17 Acres
Schools
- High school:North HS
- Middle school:Cheyenne MS
- Elementary school:John Ross ES
Utilities
- Water:Public
Finances and disclosures
- Price:$381,900
- Price per sq. ft.:$198.6
New listings near 225 Sage Brush Way
- New
 $499,999Active4 beds 3 baths2,710 sq. ft.
$499,999Active4 beds 3 baths2,710 sq. ft.1301 Echo Drive, Edmond, OK 73034
MLS# 1195045Listed by: KELLER WILLIAMS REALTY ELITE - New
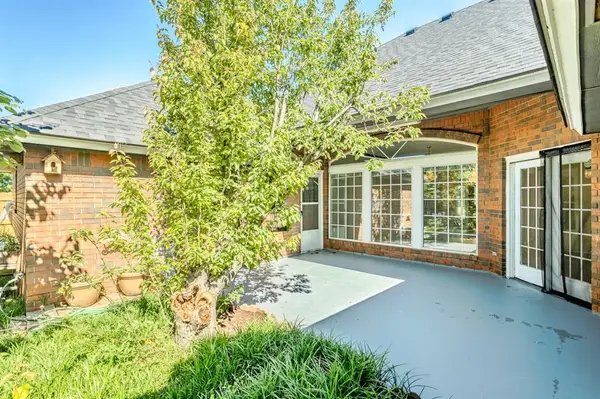 $330,000Active3 beds 3 baths2,301 sq. ft.
$330,000Active3 beds 3 baths2,301 sq. ft.2804 NW 158 Street, Edmond, OK 73013
MLS# 1194723Listed by: CHAMBERLAIN REALTY LLC - New
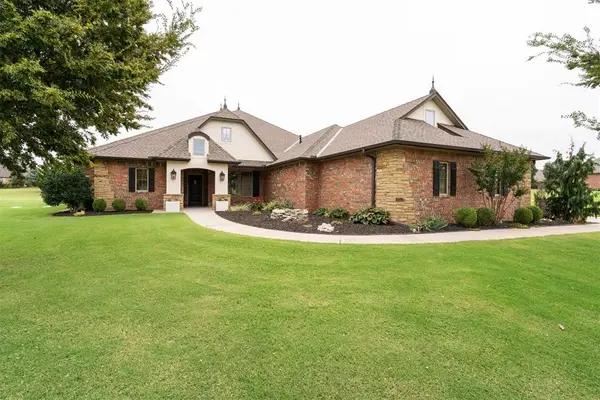 $614,000Active4 beds 5 baths3,155 sq. ft.
$614,000Active4 beds 5 baths3,155 sq. ft.22530 Lindy Terrace, Edmond, OK 73025
MLS# 1194788Listed by: KELLER WILLIAMS CENTRAL OK ED - New
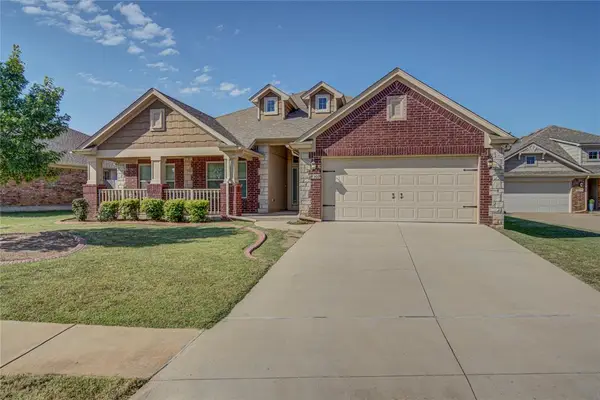 $348,500Active3 beds 2 baths2,049 sq. ft.
$348,500Active3 beds 2 baths2,049 sq. ft.18309 Allora Drive, Edmond, OK 73012
MLS# 1194974Listed by: METRO BROKERS OF OKLAHOMA CENT - New
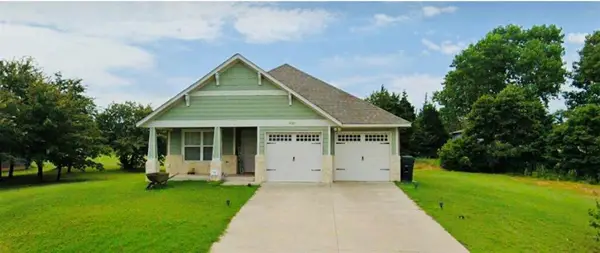 $244,950Active2 beds 2 baths1,413 sq. ft.
$244,950Active2 beds 2 baths1,413 sq. ft.9529 Prairie Dog Drive, Edmond, OK 73034
MLS# 1194988Listed by: YOUR PROPERTY STOP REAL ESTATE - New
 $340,000Active3 beds 2 baths1,722 sq. ft.
$340,000Active3 beds 2 baths1,722 sq. ft.4233 NW 152nd Terrace, Edmond, OK 73013
MLS# 1194793Listed by: BAILEE & CO. REAL ESTATE - New
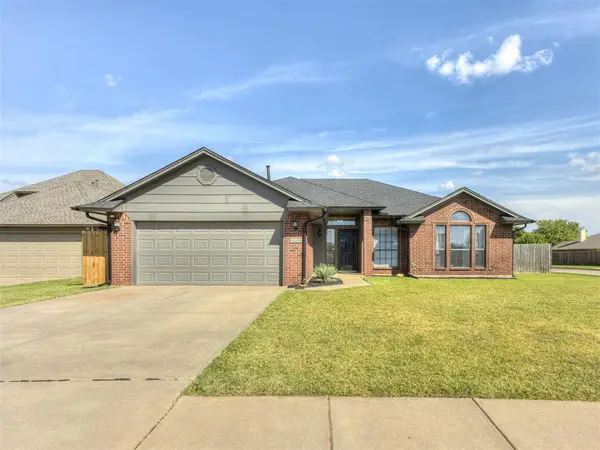 $270,000Active3 beds 2 baths1,620 sq. ft.
$270,000Active3 beds 2 baths1,620 sq. ft.2701 NW 160th Street, Edmond, OK 73013
MLS# 1193788Listed by: KELLER WILLIAMS REALTY ELITE - New
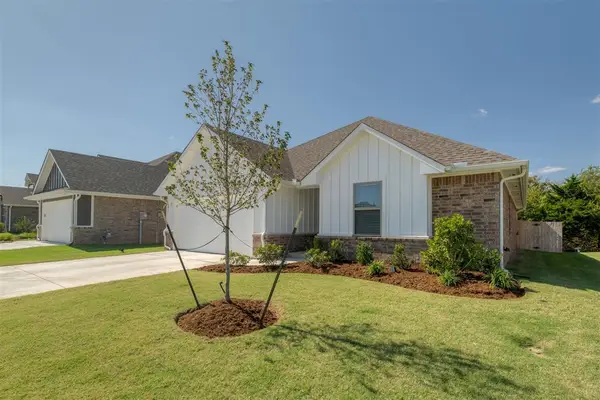 $305,000Active4 beds 2 baths1,565 sq. ft.
$305,000Active4 beds 2 baths1,565 sq. ft.16133 Villa Valeria Way, Edmond, OK 73013
MLS# 1194819Listed by: CHERRYWOOD - New
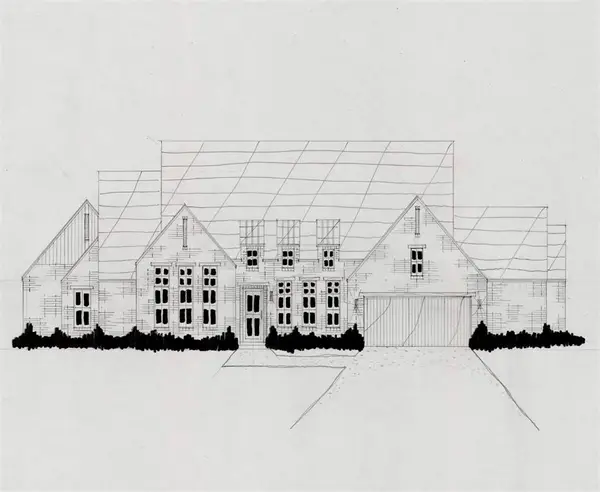 $544,900Active4 beds 3 baths2,887 sq. ft.
$544,900Active4 beds 3 baths2,887 sq. ft.5613 NW 157th Street, Edmond, OK 73013
MLS# 1194933Listed by: EXECUTIVE HOMES REALTY LLC - New
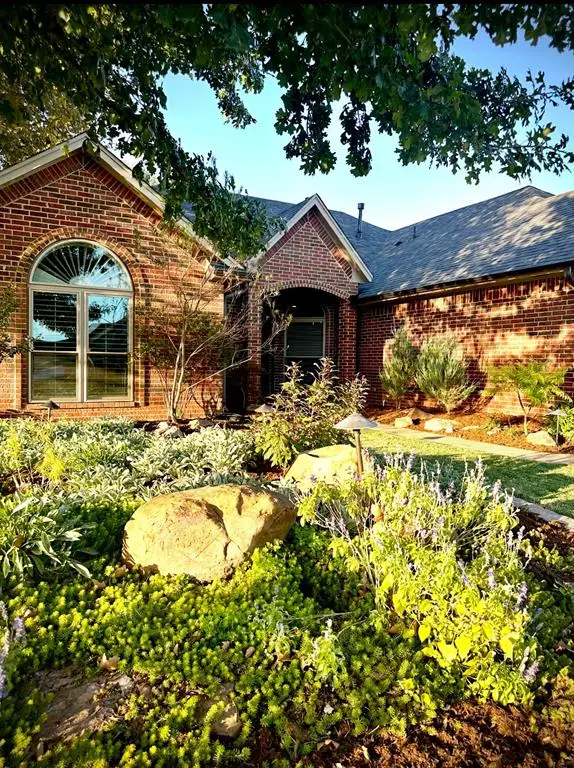 $458,000Active4 beds 3 baths2,250 sq. ft.
$458,000Active4 beds 3 baths2,250 sq. ft.2021 Raineys Boulevard, Edmond, OK 73025
MLS# 1194467Listed by: ADAMS FAMILY REAL ESTATE LLC
