22645 Forester Lane, Edmond, OK 73025
Local realty services provided by:Better Homes and Gardens Real Estate Paramount
Listed by: chris moore
Office: century 21 judge fite company
MLS#:1209651
Source:OK_OKC
22645 Forester Lane,Edmond, OK 73025
$1,135,000
- 4 Beds
- 4 Baths
- 3,902 sq. ft.
- Single family
- Active
Upcoming open houses
- Sun, Feb 1502:00 pm - 04:00 pm
Price summary
- Price:$1,135,000
- Price per sq. ft.:$290.88
About this home
2 STORY CEILINGS | PERFECT FOR ENTERTAINING | PREMIUM 1 ACRE LOT | POND VIEW | New in Addington Farms - 1
acre lot with a unique floor plan - All in the highly sought Deer Creek School area. This home features 3 spacious
bedrooms PLUS Study downstairs, and a 4th bedroom PLUS Bonus room upstairs. The main gallery features White Oak
Hardwood Flooring and tons of windows for a bright and airy feel. The LIVING ROOM is SURE TO IMPRESS with 2 story
ceilings (20ft), built-in cabinets and a cozy gas log fireplace with 100% efficient heat. The FRONT ENTRY also has the 20ft
ceilings with an ELEVATED staircase and catwalk accented with modern iron railings. The SYMMETRY and ARCHITECTURAL
INTEREST is PURE ART!. The KITCHEN features double ovens, gas cooktop, pot filler faucet, walk-in butlers pantry, and
upgraded cabinets to the ceiling. The STUDY has elegant built-ins, 6 inch crown and french doors to the entry. The
Primary bedroom has a vaulted ceiling with wood beams, added lighting and views to the backyard. The spa-like Primary
bath is spacious with a double vanity, freestanding tub, walk-around double shower, and huge walk-in closet connecting
to laundry room. The back patio has an outdoor fireplace and electric to mount a TV - also has views to a pond and faces
across the backs of lots so there are no homes directly behind you! Comfy Cozy Cool and Chilly - the new HYBRID
INSULATION includes SPRAY FOAM exterior walls and blown-in attic insulation for a superbly QUIET and ENERGY
EFFICIENT home! So much to love - COME SEE TODAY!
Contact an agent
Home facts
- Year built:2025
- Listing ID #:1209651
- Added:171 day(s) ago
- Updated:February 12, 2026 at 03:58 PM
Rooms and interior
- Bedrooms:4
- Total bathrooms:4
- Full bathrooms:3
- Half bathrooms:1
- Living area:3,902 sq. ft.
Heating and cooling
- Cooling:Zoned Electric
- Heating:Zoned Gas
Structure and exterior
- Roof:Heavy Comp
- Year built:2025
- Building area:3,902 sq. ft.
- Lot area:1 Acres
Schools
- High school:Deer Creek HS
- Middle school:Deer Creek MS
- Elementary school:Prairie Vale ES
Utilities
- Water:Private Well Available
Finances and disclosures
- Price:$1,135,000
- Price per sq. ft.:$290.88
New listings near 22645 Forester Lane
- New
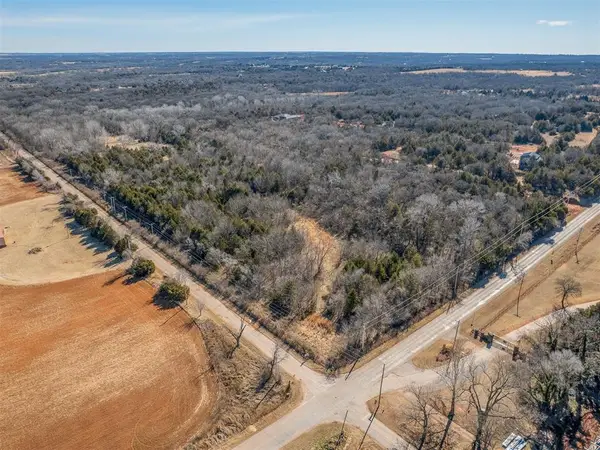 $395,000Active14.7 Acres
$395,000Active14.7 Acres000 S Hiwassee Road, Arcadia, OK 73007
MLS# 1213806Listed by: BLACK LABEL REALTY - Open Sun, 2 to 4pmNew
 $899,000Active3 beds 3 baths2,918 sq. ft.
$899,000Active3 beds 3 baths2,918 sq. ft.5808 Calcutta Lane, Edmond, OK 73025
MLS# 1213810Listed by: KELLER WILLIAMS CENTRAL OK ED - New
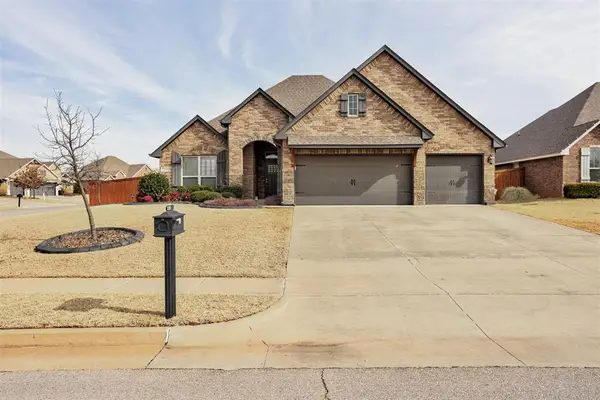 $399,900Active4 beds 3 baths2,350 sq. ft.
$399,900Active4 beds 3 baths2,350 sq. ft.2200 Hidden Prairie Way, Edmond, OK 73013
MLS# 1213883Listed by: ADAMS FAMILY REAL ESTATE LLC - New
 $850,000Active4 beds 4 baths4,031 sq. ft.
$850,000Active4 beds 4 baths4,031 sq. ft.1308 Burnham Court, Edmond, OK 73025
MLS# 1213917Listed by: KING REAL ESTATE GROUP - New
 $105,000Active0.36 Acres
$105,000Active0.36 AcresDeborah Lane Lane, Edmond, OK 73034
MLS# 1213958Listed by: SKYBRIDGE REAL ESTATE 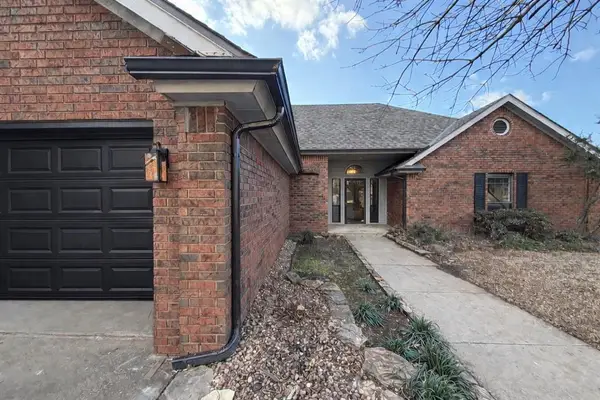 $340,000Pending3 beds 3 baths2,337 sq. ft.
$340,000Pending3 beds 3 baths2,337 sq. ft.15517 Juniper Drive, Edmond, OK 73013
MLS# 1213702Listed by: KELLER WILLIAMS REALTY ELITE- New
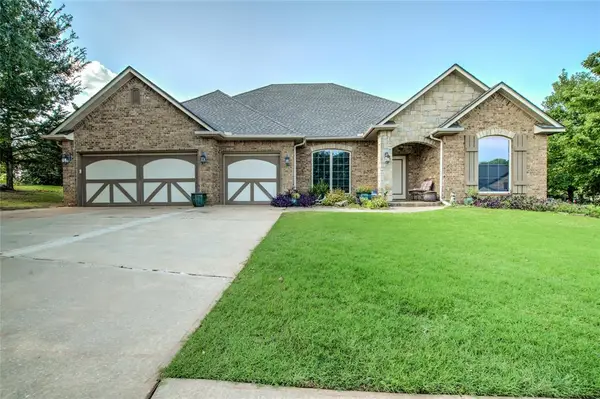 $435,000Active3 beds 3 baths2,292 sq. ft.
$435,000Active3 beds 3 baths2,292 sq. ft.1456 Narrows Bridge Circle, Edmond, OK 73034
MLS# 1213848Listed by: COPPER CREEK REAL ESTATE - New
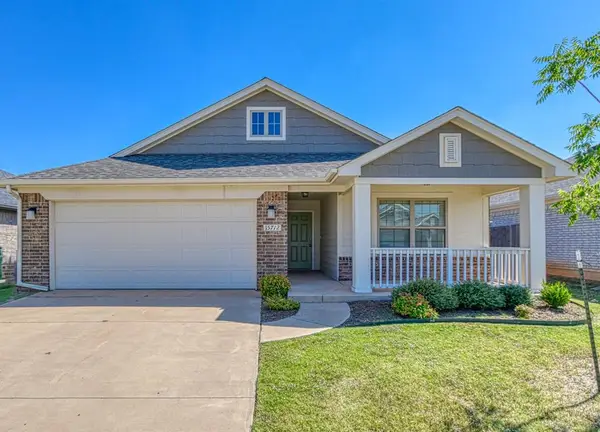 $274,900Active4 beds 2 baths1,485 sq. ft.
$274,900Active4 beds 2 baths1,485 sq. ft.15712 Bennett Drive, Edmond, OK 73013
MLS# 1213852Listed by: STERLING REAL ESTATE - New
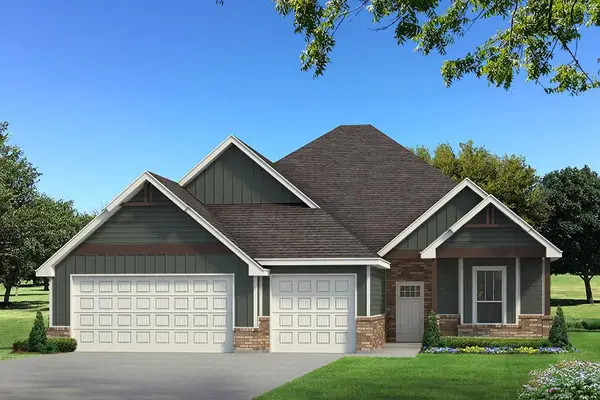 $516,640Active4 beds 3 baths2,640 sq. ft.
$516,640Active4 beds 3 baths2,640 sq. ft.8408 NW 154th Court, Edmond, OK 73013
MLS# 1213860Listed by: PREMIUM PROP, LLC 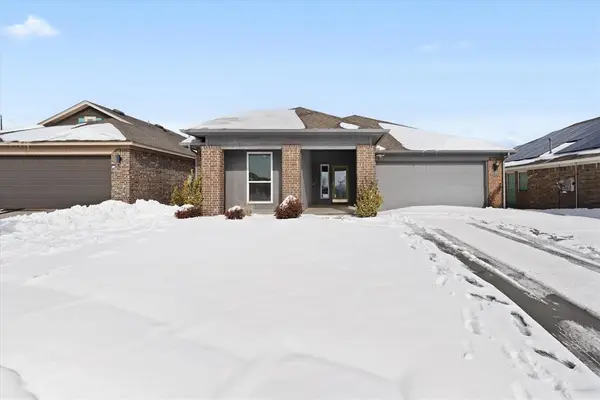 $299,000Active3 beds 2 baths1,769 sq. ft.
$299,000Active3 beds 2 baths1,769 sq. ft.7029 NW 155th Street, Edmond, OK 73013
MLS# 1212076Listed by: HOMESMART STELLAR REALTY

