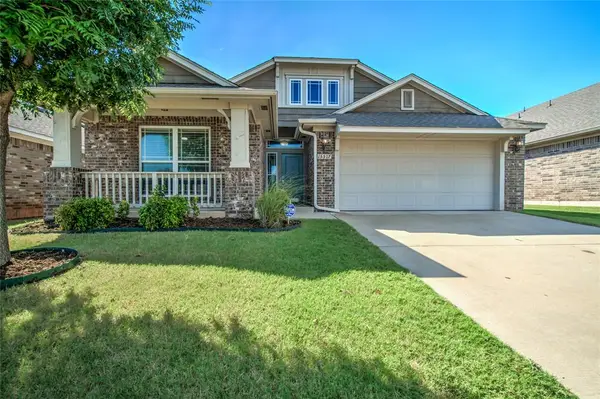22746 Tuscan Estates Drive, Edmond, OK 73013
Local realty services provided by:Better Homes and Gardens Real Estate The Platinum Collective
Listed by:soddee knight
Office:knight land company llc.
MLS#:1158528
Source:OK_OKC
22746 Tuscan Estates Drive,Edmond, OK 73013
$1,399,999
- 6 Beds
- 4 Baths
- 6,745 sq. ft.
- Single family
- Active
Price summary
- Price:$1,399,999
- Price per sq. ft.:$207.56
About this home
Seller will credit buyer up to $70,000.00 credit to buyer at close! Welcome to this stunning estate in Edmond, Oklahoma, completed in 2024. Nestled on 2 acres, this luxurious property has unparalleled amenities.
Very peaceful surroundings in this Deer Creek acreage community!
Kitchen
- Gourmet kitchen with top-of-the-line fixtures and appliances
- Four ovens and an 8-burner stove for the ultimate cooking experience
- Built-in microwave for added convenience
- Custom Cabinetry
- Premium kitchen fixtures and appliances
Primary Suite
- Spacious primary bedroom with two walk-in closets
- Luxurious primary bathroom with:
- Multiple shower heads
- Oversized jetted hot tub bathtub
- Two separate water closets
- Safe/tornado room for added security
Primary bedroom is stylishly outfitted with doors leading to private patio
Exterior Features
- Oversized 3-car garage with ample storage space
- Large circle driveway for easy parking and elegant curb appeal
- Basketball half court
- Expansive covered patio perfect for outdoor entertaining, complete with gas line for outdoor kitchen
Entertainment Spaces
- Luxury movie theater with 12 electric-powered theater chairs
- Property-wide sound system for seamless entertainment
- Multiple game rooms for endless fun and relaxation
- Art studio for creative expression
Additional Features
- Two comfortable living rooms for relaxation and socializing
- Oversized laundry room with ample storage
- Smart home technology integration
- full home water softener system
- Concealed HVAC vents for a sleek, modern look
- spray foam insulation for lower utility usage
- well water 15-20 gal/min
Location
- Award-winning Deer Creek schools
- Privacy
Don't miss this rare opportunity to own a piece of true luxury in Edmond, Oklahoma. Schedule a private viewing today and make this incredible estate your home!
*View the stunning photos and experience the grandeur for yourself!*
Contact an agent
Home facts
- Year built:2024
- Listing ID #:1158528
- Added:201 day(s) ago
- Updated:September 27, 2025 at 12:35 PM
Rooms and interior
- Bedrooms:6
- Total bathrooms:4
- Full bathrooms:4
- Living area:6,745 sq. ft.
Heating and cooling
- Cooling:Central Electric
- Heating:Central Electric
Structure and exterior
- Roof:Architecural Shingle
- Year built:2024
- Building area:6,745 sq. ft.
- Lot area:2 Acres
Schools
- High school:Deer Creek HS
- Middle school:Deer Creek Intermediate School
- Elementary school:Deer Creek ES
Finances and disclosures
- Price:$1,399,999
- Price per sq. ft.:$207.56
New listings near 22746 Tuscan Estates Drive
- New
 $305,900Active3 beds 2 baths1,781 sq. ft.
$305,900Active3 beds 2 baths1,781 sq. ft.2501 S Tall Oaks Trail, Edmond, OK 73025
MLS# 1193476Listed by: METRO FIRST REALTY - New
 $254,000Active3 beds 2 baths1,501 sq. ft.
$254,000Active3 beds 2 baths1,501 sq. ft.2828 NW 184th Terrace, Edmond, OK 73012
MLS# 1193470Listed by: REALTY EXPERTS, INC - Open Sat, 12 to 2pmNew
 $289,777Active4 beds 2 baths2,044 sq. ft.
$289,777Active4 beds 2 baths2,044 sq. ft.3605 NE 141st Court, Edmond, OK 73013
MLS# 1193393Listed by: KELLER WILLIAMS CENTRAL OK ED - New
 $750,000Active3 beds 4 baths3,460 sq. ft.
$750,000Active3 beds 4 baths3,460 sq. ft.2030 Ladera Lane, Edmond, OK 73034
MLS# 1193408Listed by: STETSON BENTLEY - New
 $289,900Active4 beds 2 baths1,485 sq. ft.
$289,900Active4 beds 2 baths1,485 sq. ft.15712 Bennett Drive, Edmond, OK 73013
MLS# 1193051Listed by: STERLING REAL ESTATE - New
 $204,900Active3 beds 2 baths1,203 sq. ft.
$204,900Active3 beds 2 baths1,203 sq. ft.1813 S Rankin Street, Edmond, OK 73013
MLS# 1193420Listed by: ERA COURTYARD REAL ESTATE - Open Sun, 2 to 4pmNew
 $374,999Active4 beds 2 baths2,132 sq. ft.
$374,999Active4 beds 2 baths2,132 sq. ft.8104 NW 159th Street, Edmond, OK 73013
MLS# 1192667Listed by: METRO MARK REALTORS  $1,399,900Pending5 beds 5 baths3,959 sq. ft.
$1,399,900Pending5 beds 5 baths3,959 sq. ft.9525 Midsomer Lane, Edmond, OK 73034
MLS# 1193194Listed by: MODERN ABODE REALTY- Open Sat, 1 to 3pmNew
 $549,000Active3 beds 2 baths2,815 sq. ft.
$549,000Active3 beds 2 baths2,815 sq. ft.13974 S Broadway Street, Edmond, OK 73034
MLS# 1193360Listed by: GOTTAPHONESLOAN INC - New
 $325,000Active3 beds 2 baths1,841 sq. ft.
$325,000Active3 beds 2 baths1,841 sq. ft.15517 Boulder Drive, Edmond, OK 73013
MLS# 1193379Listed by: KELLER WILLIAMS CENTRAL OK ED
