2305 NW 171st Street, Edmond, OK 73012
Local realty services provided by:Better Homes and Gardens Real Estate Paramount
Listed by: zachary holland
Office: premium prop, llc.
MLS#:1161678
Source:OK_OKC
2305 NW 171st Street,Edmond, OK 73012
$517,340
- 4 Beds
- 3 Baths
- 2,640 sq. ft.
- Single family
- Active
Price summary
- Price:$517,340
- Price per sq. ft.:$195.96
About this home
FENCING AND BLINDS INCLUDED! This Mallory Bonus Room floor plan includes 2,955 Sqft of total living space, which features 2,640 Sqft of indoor living space and 315 Sqft of outdoor living space. There is also a 630 Sqft, three-car garage with an in-ground storm shelter installed. This magnificent home offers 4 bedrooms, 3 full baths, covered patios, a utility room, and a large bonus room. The great room presents a beautifully detailed coffered ceiling that extends to the dining room, a gas fireplace with a stacked stone surround detail, wood-look tile, rocker switches throughout, Cat6 wiring, and a luxurious 3-panel sliding door with a 4’ back patio extension. The kitchen has stainless steel appliances, a 5-burner cooktop, decorative tile backsplash, 3 CM countertops, a center straight island with a work station sink and a trash can pullout installed, a large corner pantry, pendant lighting, and custom cabinetry to the ceiling with cabinet hardware installed throughout. The prime suite features a sloped ceiling detail with a ceiling fan, our cozy carpet detail, Cat6 wiring, and windows. The attached prime bath holds a dual sink vanity with framed mirrors, tile flooring, a European style walk-in shower, a free-standing tub, a private water closet, and a walk-in closet. Secondary bedrooms feature high ceilings with a ceiling fan, windows, spacious closets, and carpeted flooring. The covered outdoor living holds a wood-burning fireplace, a gas line, and a TV hookup. Other amenities include healthy home technology, a tankless water heater, R-44 insulation, and so much more!
Contact an agent
Home facts
- Year built:2026
- Listing ID #:1161678
- Added:335 day(s) ago
- Updated:February 25, 2026 at 06:11 PM
Rooms and interior
- Bedrooms:4
- Total bathrooms:3
- Full bathrooms:3
- Living area:2,640 sq. ft.
Heating and cooling
- Cooling:Central Electric
- Heating:Central Gas
Structure and exterior
- Roof:Composition
- Year built:2026
- Building area:2,640 sq. ft.
- Lot area:0.2 Acres
Schools
- High school:Santa Fe HS
- Middle school:Summit MS
- Elementary school:West Field ES
Utilities
- Water:Public
Finances and disclosures
- Price:$517,340
- Price per sq. ft.:$195.96
New listings near 2305 NW 171st Street
- New
 $489,000Active4 beds 3 baths2,786 sq. ft.
$489,000Active4 beds 3 baths2,786 sq. ft.16408 Winding Park Drive, Edmond, OK 73013
MLS# 1215502Listed by: KELLER WILLIAMS CENTRAL OK ED - New
 $815,000Active4 beds 5 baths3,551 sq. ft.
$815,000Active4 beds 5 baths3,551 sq. ft.16820 Little Leaf Lane, Edmond, OK 73012
MLS# 1215927Listed by: MCGRAW REALTORS (BO) - New
 $299,660Active4 beds 2 baths1,840 sq. ft.
$299,660Active4 beds 2 baths1,840 sq. ft.6116 Western Redbud Trail, Edmond, OK 73034
MLS# 1215971Listed by: COPPER CREEK REAL ESTATE - New
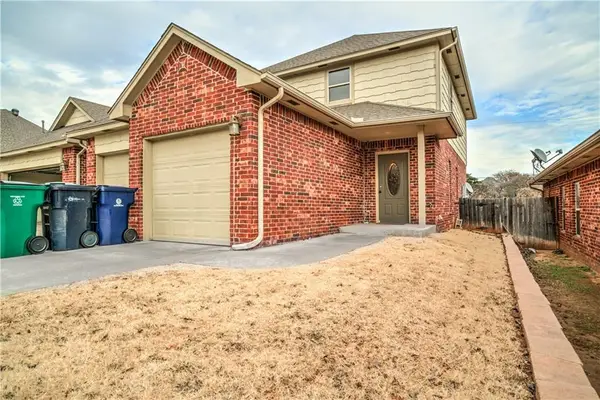 $239,900Active4 beds 2 baths1,723 sq. ft.
$239,900Active4 beds 2 baths1,723 sq. ft.13808 Oxford Drive, Edmond, OK 73013
MLS# 1215801Listed by: KELLER WILLIAMS CENTRAL OK ED - New
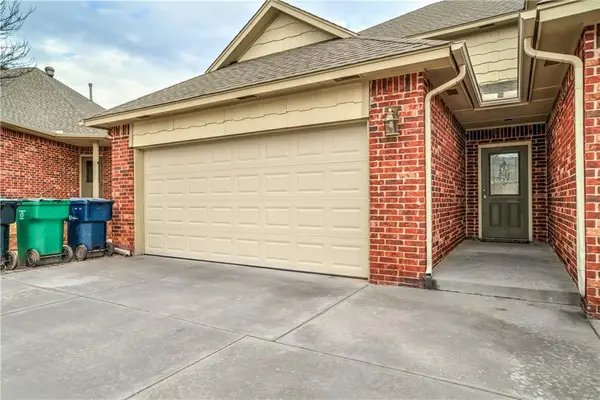 $239,900Active4 beds 3 baths1,709 sq. ft.
$239,900Active4 beds 3 baths1,709 sq. ft.13810 Oxford Drive, Edmond, OK 73013
MLS# 1215823Listed by: KELLER WILLIAMS CENTRAL OK ED - New
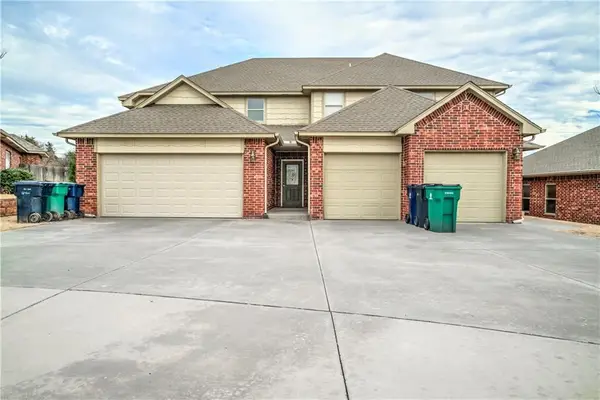 $479,800Active8 beds 8 baths3,432 sq. ft.
$479,800Active8 beds 8 baths3,432 sq. ft.13810 N Oxford Drive #13810 & 13808, Edmond, OK 73013
MLS# 1215961Listed by: KELLER WILLIAMS CENTRAL OK ED 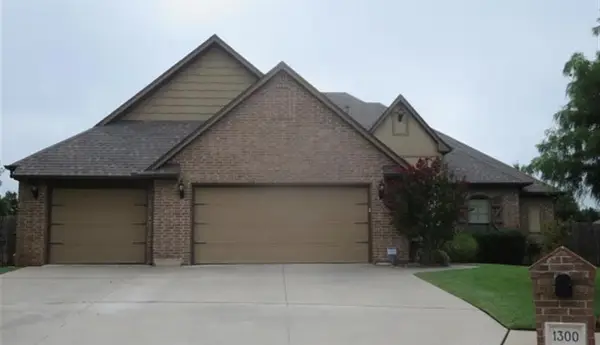 $440,000Pending4 beds 2 baths2,295 sq. ft.
$440,000Pending4 beds 2 baths2,295 sq. ft.1300 Glenmere Court, Edmond, OK 73003
MLS# 1213437Listed by: METRO FIRST REALTY OF EDMOND- New
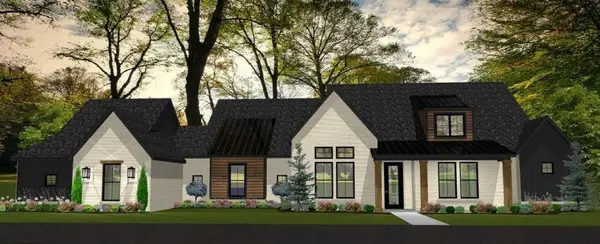 $959,500Active4 beds 3 baths3,205 sq. ft.
$959,500Active4 beds 3 baths3,205 sq. ft.1124 Statehood Street, Edmond, OK 73034
MLS# 1215815Listed by: MCCALEB HOMES - New
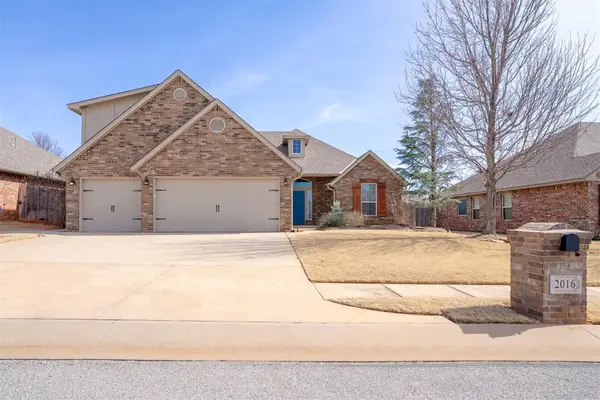 $389,900Active4 beds 3 baths2,186 sq. ft.
$389,900Active4 beds 3 baths2,186 sq. ft.2016 Kendal Court, Edmond, OK 73003
MLS# 1215837Listed by: METRO FIRST REALTY OF EDMOND - New
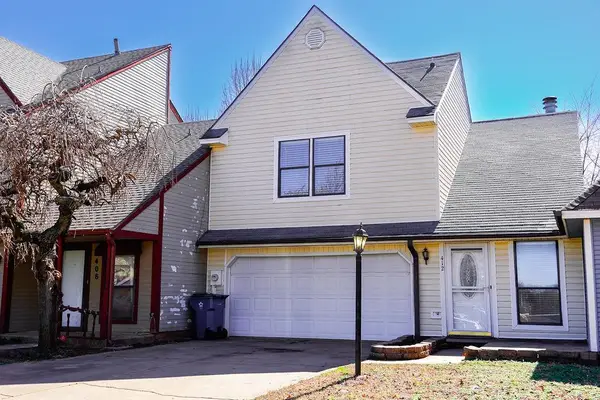 $190,000Active2 beds 2 baths1,422 sq. ft.
$190,000Active2 beds 2 baths1,422 sq. ft.412 Abilene Avenue, Edmond, OK 73003
MLS# 1215030Listed by: RE/MAX ENERGY REAL ESTATE

