2311 Washita Trail, Edmond, OK 73003
Local realty services provided by:Better Homes and Gardens Real Estate Paramount
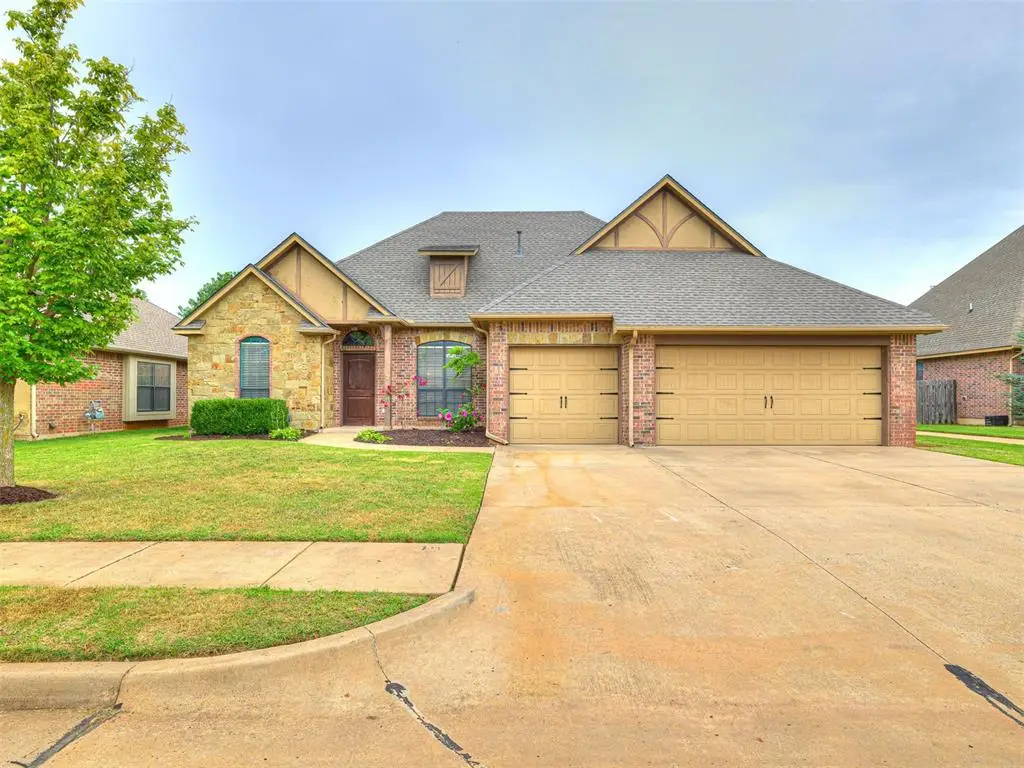
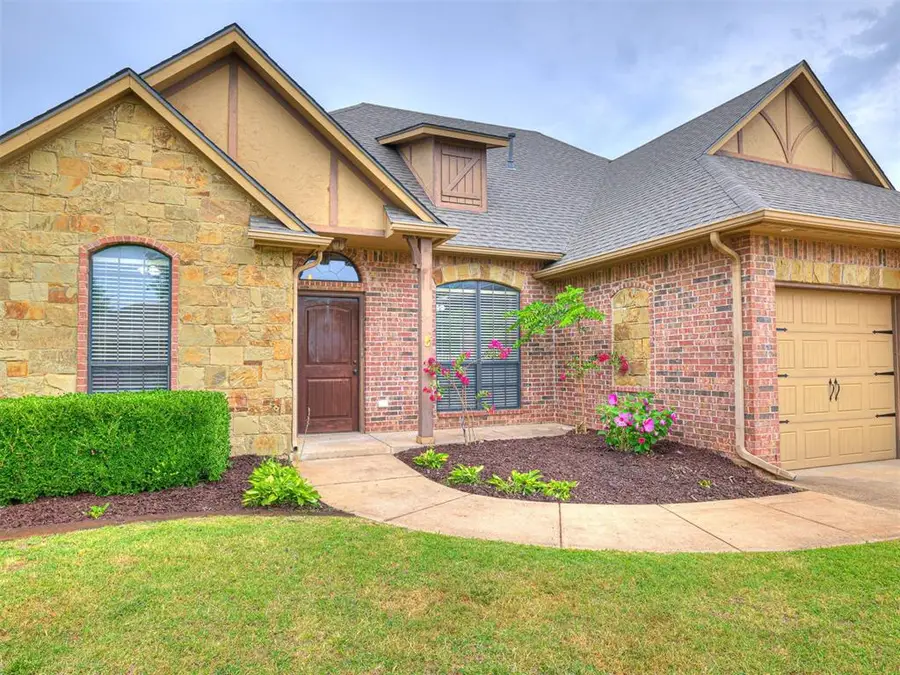
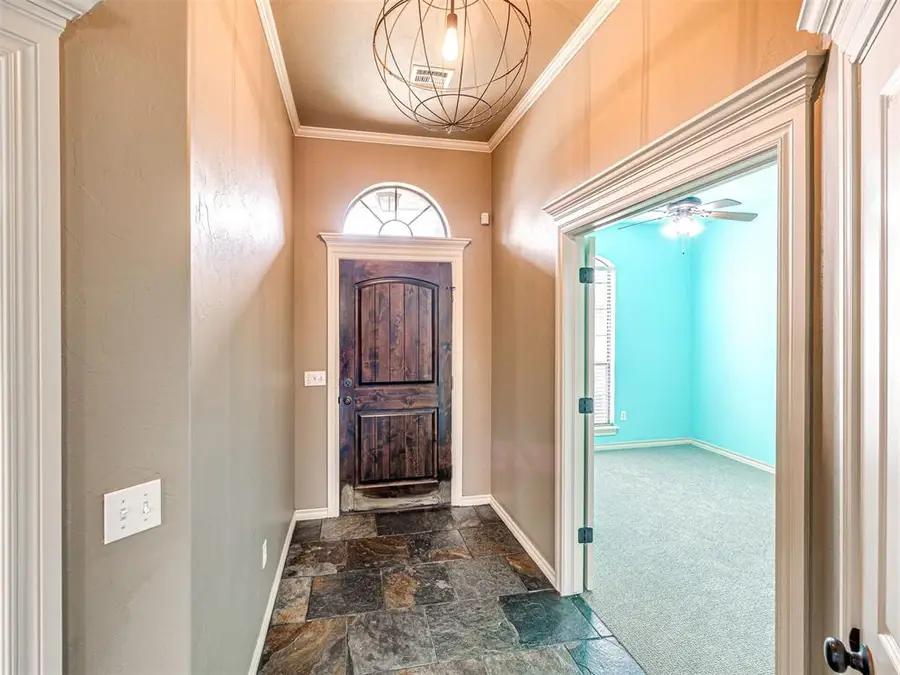
Listed by:serena wallace
Office:salt real estate inc
MLS#:1184723
Source:OK_OKC
2311 Washita Trail,Edmond, OK 73003
$315,000
- 4 Beds
- 2 Baths
- 1,888 sq. ft.
- Single family
- Active
Price summary
- Price:$315,000
- Price per sq. ft.:$166.84
About this home
This beautiful, 4-bedroom home is move-in ready! From the private study to the open living room with soaring arched ceilings, crown molding, and warm wood floors, every detail invites you to slow down and enjoy. The kitchen is as functional as it is stylish, featuring rich wood cabinetry, slate tile floors, granite countertops, stainless steel appliances, and a cozy breakfast bar. At the end of the day, retreat to your spacious primary suite with vaulted ceilings, two walk-in closets, and a 5-piece bathroom with a spa tub, double vanity, walk-in shower and private toilet room. Enjoy outdoor living in the large, fenced backyard with a covered patio, ideal for quiet mornings or evening entertaining. Additional bonuses include new carpet throughout and a brand new roof! Just minutes from shopping, dining, and Edmond Schools, this home offers the perfect blend of comfort, quality, and convenience. Schedule your showing today!
Contact an agent
Home facts
- Year built:2008
- Listing Id #:1184723
- Added:6 day(s) ago
- Updated:August 12, 2025 at 04:09 PM
Rooms and interior
- Bedrooms:4
- Total bathrooms:2
- Full bathrooms:2
- Living area:1,888 sq. ft.
Heating and cooling
- Cooling:Central Gas
- Heating:Central Electric
Structure and exterior
- Roof:Composition
- Year built:2008
- Building area:1,888 sq. ft.
- Lot area:0.18 Acres
Schools
- High school:North HS
- Middle school:Cheyenne MS
- Elementary school:John Ross ES
Finances and disclosures
- Price:$315,000
- Price per sq. ft.:$166.84
New listings near 2311 Washita Trail
- New
 $649,999Active4 beds 3 baths3,160 sq. ft.
$649,999Active4 beds 3 baths3,160 sq. ft.2525 Wellington Way, Edmond, OK 73012
MLS# 1184146Listed by: METRO FIRST REALTY - New
 $203,000Active3 beds 2 baths1,391 sq. ft.
$203,000Active3 beds 2 baths1,391 sq. ft.1908 Emerald Brook Court, Edmond, OK 73003
MLS# 1185263Listed by: RE/MAX PROS - New
 $235,000Active3 beds 2 baths1,256 sq. ft.
$235,000Active3 beds 2 baths1,256 sq. ft.2217 NW 196th Terrace, Edmond, OK 73012
MLS# 1185840Listed by: UPTOWN REAL ESTATE, LLC - New
 $245,900Active3 beds 2 baths1,696 sq. ft.
$245,900Active3 beds 2 baths1,696 sq. ft.2721 NW 161st Street, Edmond, OK 73013
MLS# 1184849Listed by: HEATHER & COMPANY REALTY GROUP - New
 $446,840Active4 beds 3 baths2,000 sq. ft.
$446,840Active4 beds 3 baths2,000 sq. ft.924 Peony Place, Edmond, OK 73034
MLS# 1185831Listed by: PREMIUM PROP, LLC - New
 $430,000Active4 beds 3 baths3,651 sq. ft.
$430,000Active4 beds 3 baths3,651 sq. ft.2301 Brookside Avenue, Edmond, OK 73034
MLS# 1183923Listed by: ROGNAS TEAM REALTY & PROP MGMT - Open Sat, 2 to 4pmNew
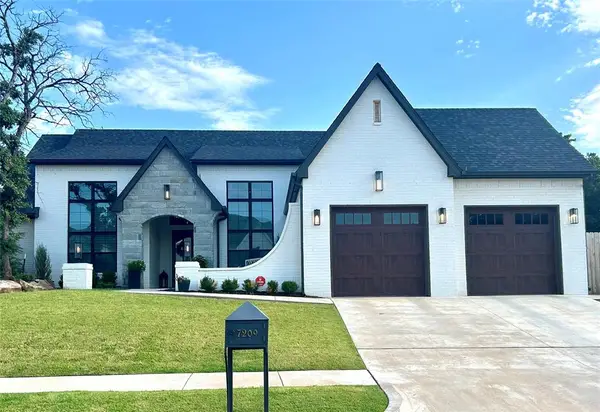 $667,450Active3 beds 2 baths2,322 sq. ft.
$667,450Active3 beds 2 baths2,322 sq. ft.7209 Paddle Brook Court, Edmond, OK 73034
MLS# 1184747Listed by: KELLER WILLIAMS CENTRAL OK ED - New
 $199,999Active3 beds 1 baths1,196 sq. ft.
$199,999Active3 beds 1 baths1,196 sq. ft.216 Tullahoma Drive, Edmond, OK 73034
MLS# 1185218Listed by: KELLER WILLIAMS REALTY ELITE - Open Sun, 2 to 4pmNew
 $279,000Active4 beds 2 baths1,248 sq. ft.
$279,000Active4 beds 2 baths1,248 sq. ft.300 N Fretz Avenue, Edmond, OK 73003
MLS# 1185482Listed by: REAL BROKER, LLC - New
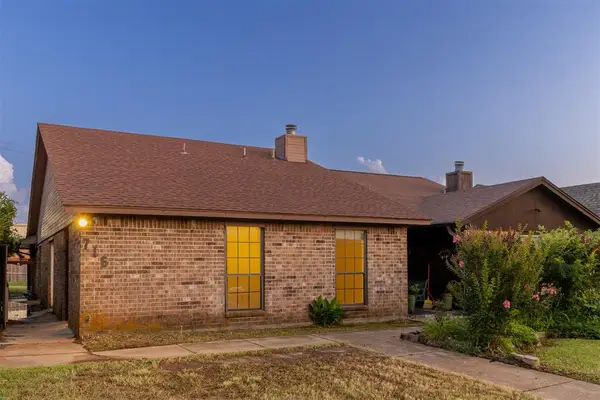 $189,900Active2 beds 2 baths1,275 sq. ft.
$189,900Active2 beds 2 baths1,275 sq. ft.716 NW 137th Street, Edmond, OK 73013
MLS# 1185639Listed by: SAGE SOTHEBY'S REALTY
