2313 NW 154th Street, Edmond, OK 73013
Local realty services provided by:Better Homes and Gardens Real Estate Paramount
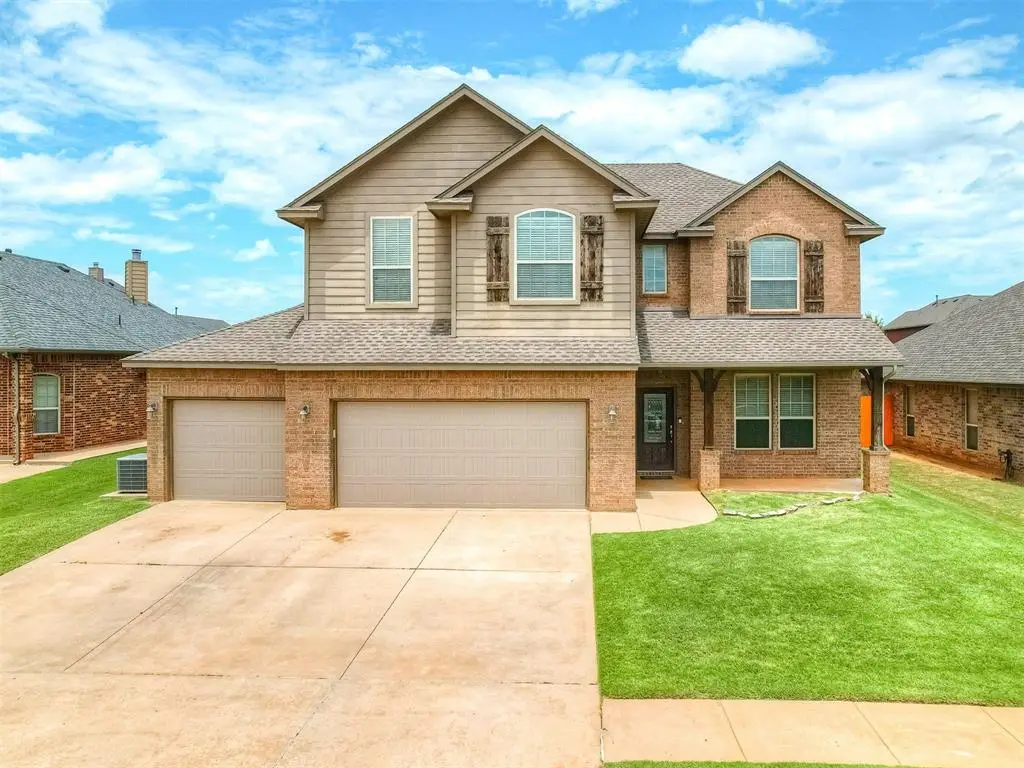

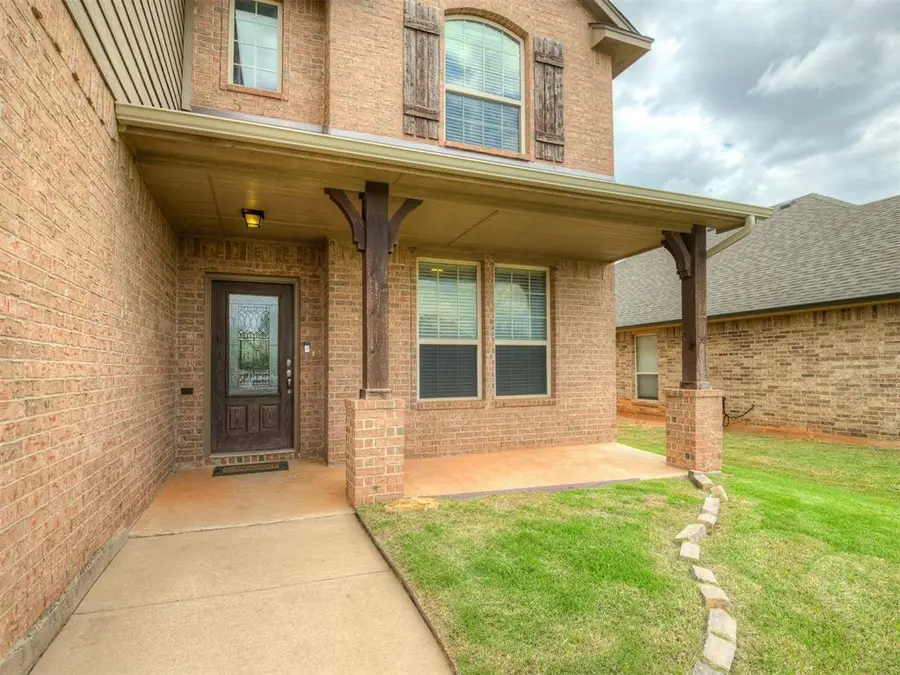
Listed by:lacey stephens
Office:exp realty, llc. bo
MLS#:1177342
Source:OK_OKC
2313 NW 154th Street,Edmond, OK 73013
$347,000
- 4 Beds
- 3 Baths
- 2,207 sq. ft.
- Single family
- Pending
Price summary
- Price:$347,000
- Price per sq. ft.:$157.23
About this home
Welcome to the perfect blend of comfort, convenience, and location! This stunning 4-bedroom, 2 1/2 bathroom home is thoughtfully designed with you in mind—whether you are hosting guests, expanding your family, or simply wanting more space to enjoy.
From the moment you walk in, you’ll notice the tall ceilings that create an open, airy feel throughout the home. The bright and spacious layout offers plenty of room to relax, work, and entertain. A cozy gas fireplace warms the living room, while the built-in surround sound system—featured in the living room, primary bedroom, bonus room, and patio—adds the perfect touch for both entertaining and everyday living. The rare 3-car garage with drive-through access to an extended concrete pad is perfect for your boat, RV, extra vehicles, or projects. Two unfinished attic spaces offer even more potential for storage or future customization.
Situated just minutes from Quail Springs Mall, dining, and shopping, you’ll enjoy a prime location with the affordable convenience of OKC utilities—all while living in a sought-after Edmond address. This home truly has it all. Schedule your private showing today and see why this is the one you've been waiting for!
Contact an agent
Home facts
- Year built:2011
- Listing Id #:1177342
- Added:43 day(s) ago
- Updated:August 08, 2025 at 07:27 AM
Rooms and interior
- Bedrooms:4
- Total bathrooms:3
- Full bathrooms:2
- Half bathrooms:1
- Living area:2,207 sq. ft.
Structure and exterior
- Roof:Composition
- Year built:2011
- Building area:2,207 sq. ft.
- Lot area:0.17 Acres
Schools
- High school:Santa Fe HS
- Middle school:Summit MS
- Elementary school:Scissortail ES
Utilities
- Water:Public
Finances and disclosures
- Price:$347,000
- Price per sq. ft.:$157.23
New listings near 2313 NW 154th Street
- New
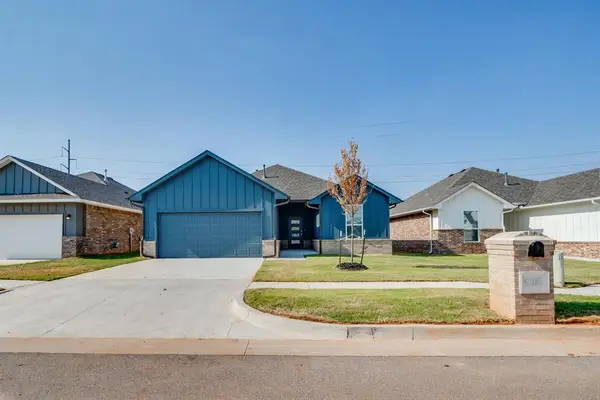 $337,200Active3 beds 2 baths1,703 sq. ft.
$337,200Active3 beds 2 baths1,703 sq. ft.8305 NW 163rd Terrace, Edmond, OK 73013
MLS# 1184775Listed by: LUXE SALES & MANAGEMENT - New
 $215,000Active3 beds 2 baths1,313 sq. ft.
$215,000Active3 beds 2 baths1,313 sq. ft.625 Hawthorne Place, Edmond, OK 73003
MLS# 1184730Listed by: METRO FIRST REALTY GROUP - New
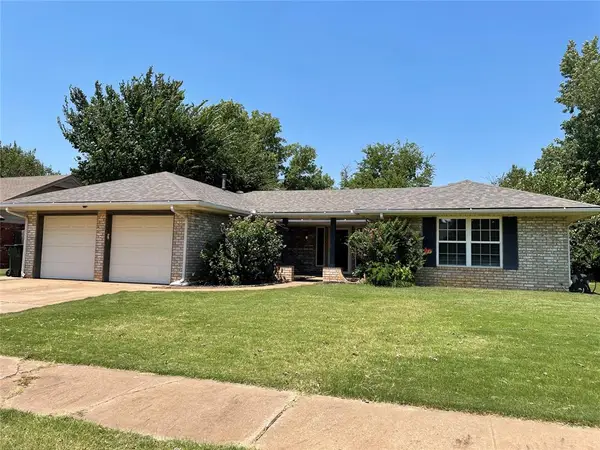 $295,000Active3 beds 2 baths1,950 sq. ft.
$295,000Active3 beds 2 baths1,950 sq. ft.805 Owens Avenue, Edmond, OK 73013
MLS# 1183146Listed by: METRO FIRST REALTY - New
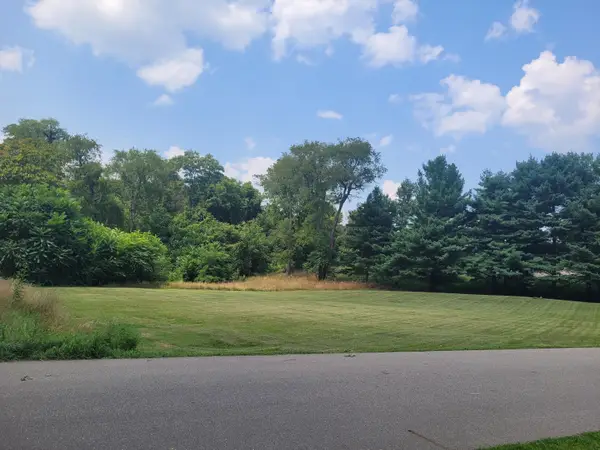 $65,000Active2.73 Acres
$65,000Active2.73 AcresV/L Wesaw Road, Niles, MI 49120
MLS# 25039868Listed by: EXP REALTY - New
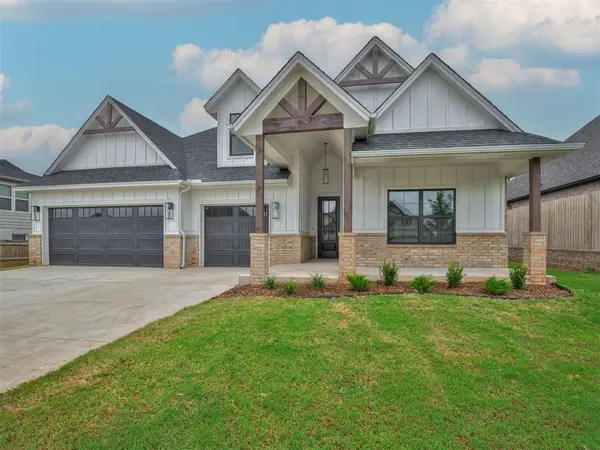 $530,000Active4 beds 4 baths2,668 sq. ft.
$530,000Active4 beds 4 baths2,668 sq. ft.8809 Westlake Drive, Arcadia, OK 73007
MLS# 1184447Listed by: SELAH REALTY - Open Sun, 2 to 4pmNew
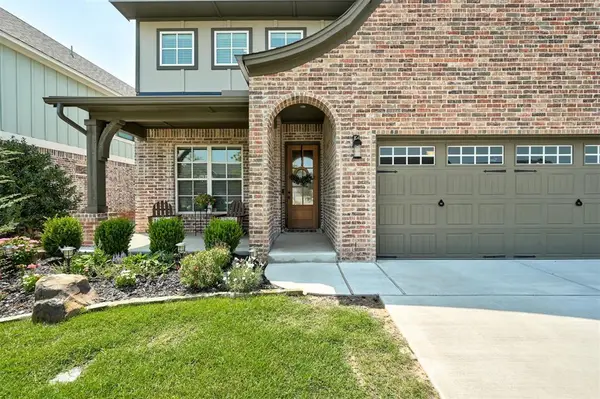 $635,000Active3 beds 3 baths2,656 sq. ft.
$635,000Active3 beds 3 baths2,656 sq. ft.4400 NE 125th Court, Edmond, OK 73013
MLS# 1184100Listed by: THE AGENCY - New
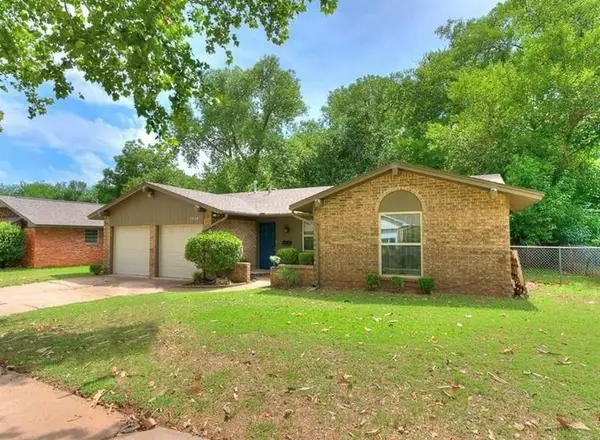 $215,000Active3 beds 2 baths1,454 sq. ft.
$215,000Active3 beds 2 baths1,454 sq. ft.1024 Washington Street, Edmond, OK 73034
MLS# 1184686Listed by: ACCESS REAL ESTATE LLC - New
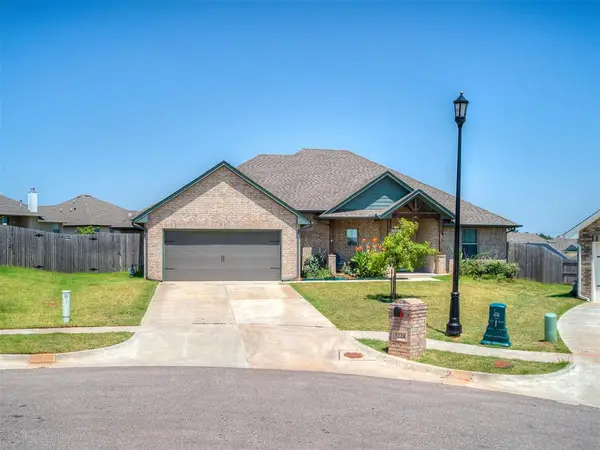 $360,000Active3 beds 2 baths1,700 sq. ft.
$360,000Active3 beds 2 baths1,700 sq. ft.5224 Bing Circle, Edmond, OK 73034
MLS# 1184590Listed by: KW SUMMIT - New
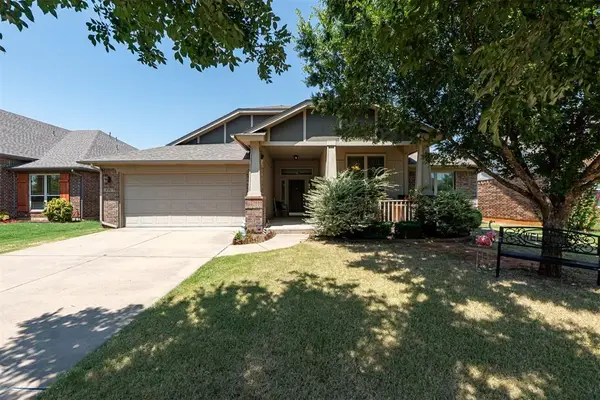 $370,000Active4 beds 2 baths2,220 sq. ft.
$370,000Active4 beds 2 baths2,220 sq. ft.18409 Las Meninas Drive, Edmond, OK 73012
MLS# 1184153Listed by: MCGRAW REALTORS (BO) - New
 $370,000Active4 beds 3 baths2,302 sq. ft.
$370,000Active4 beds 3 baths2,302 sq. ft.909 E 11th Street, Edmond, OK 73034
MLS# 1184301Listed by: REDFIN

