2320 NW 151st Street, Edmond, OK 73013
Local realty services provided by:Better Homes and Gardens Real Estate The Platinum Collective
Listed by: cathy gray, kelsey gilbert
Office: re/max preferred
MLS#:1200441
Source:OK_OKC
2320 NW 151st Street,Edmond, OK 73013
$349,000
- 4 Beds
- 2 Baths
- 2,171 sq. ft.
- Single family
- Active
Price summary
- Price:$349,000
- Price per sq. ft.:$160.76
About this home
Beautifully renovated and truly move-in ready in Edmond’s desirable Robin Ridge!
This 4-bedroom (or 3 + study), 2-bath home offers 2,171 sq ft of thoughtfully updated living space with a split floor plan, spacious rooms, and stylish modern finishes throughout.
Nearly every major system and surface has been refreshed or replaced — brand-new roof and gutters (2024), new hot-water tank (2024), new garage doors (2024), new exterior paint (2024), new HVAC (2022), upgraded LED lighting, garage epoxy flooring, added cabinet storage, and even a built-in tornado shelter. It’s a “new home” feel without the new-build price!
All set in the amenity-rich Robin Ridge neighborhood, featuring a pool, clubhouse, basketball court, playgrounds, walking trails, and scenic ponds—plus quick access to the Turnpike, Hefner Parkway, and Edmond schools.
Contact an agent
Home facts
- Year built:2009
- Listing ID #:1200441
- Added:139 day(s) ago
- Updated:January 08, 2026 at 01:33 PM
Rooms and interior
- Bedrooms:4
- Total bathrooms:2
- Full bathrooms:2
- Living area:2,171 sq. ft.
Heating and cooling
- Cooling:Central Electric
- Heating:Central Gas
Structure and exterior
- Roof:Composition
- Year built:2009
- Building area:2,171 sq. ft.
- Lot area:0.17 Acres
Schools
- High school:Santa Fe HS
- Middle school:Summit MS
- Elementary school:Angie Debo ES
Utilities
- Water:Public
Finances and disclosures
- Price:$349,000
- Price per sq. ft.:$160.76
New listings near 2320 NW 151st Street
- New
 $539,900Active4 beds 4 baths2,913 sq. ft.
$539,900Active4 beds 4 baths2,913 sq. ft.15104 Jasper Court, Edmond, OK 73013
MLS# 1208683Listed by: SALT REAL ESTATE INC - New
 $380,000Active3 beds 3 baths2,102 sq. ft.
$380,000Active3 beds 3 baths2,102 sq. ft.3925 NW 166th Terrace, Edmond, OK 73012
MLS# 1208673Listed by: LIME REALTY - New
 $335,000Active3 beds 2 baths1,874 sq. ft.
$335,000Active3 beds 2 baths1,874 sq. ft.2381 NW 191st Court, Edmond, OK 73012
MLS# 1208658Listed by: HOMESTEAD + CO - New
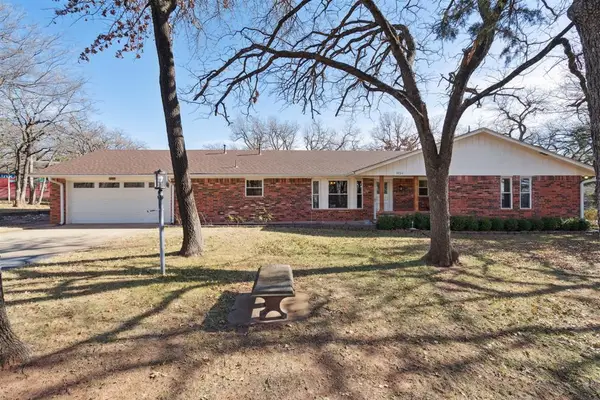 $289,900Active3 beds 2 baths1,674 sq. ft.
$289,900Active3 beds 2 baths1,674 sq. ft.9724 N Timber Trail, Edmond, OK 73034
MLS# 1208586Listed by: KW SUMMIT - New
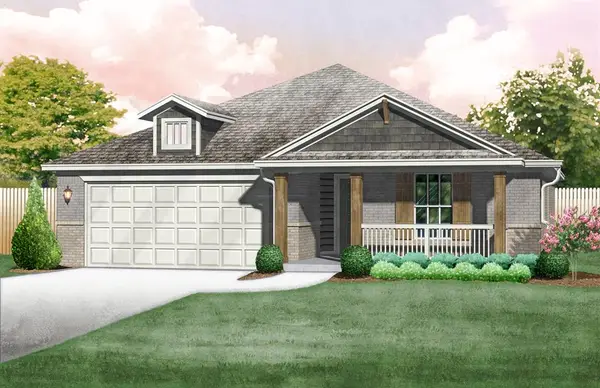 $305,530Active3 beds 2 baths1,295 sq. ft.
$305,530Active3 beds 2 baths1,295 sq. ft.17720 Horne Lane, Edmond, OK 73012
MLS# 1208590Listed by: PRINCIPAL DEVELOPMENT LLC - New
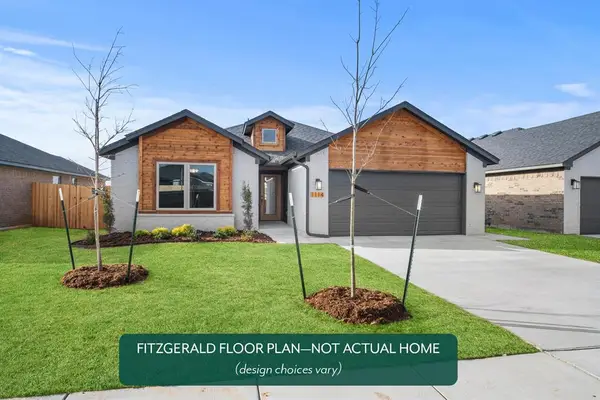 $318,922Active3 beds 2 baths1,464 sq. ft.
$318,922Active3 beds 2 baths1,464 sq. ft.17625 Horne Lane, Edmond, OK 73012
MLS# 1208594Listed by: PRINCIPAL DEVELOPMENT LLC - New
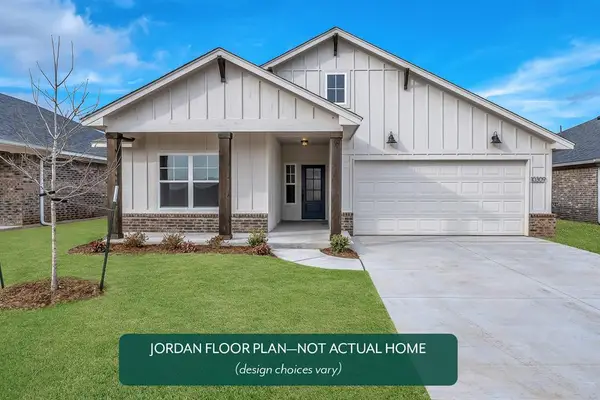 $370,458Active3 beds 2 baths1,853 sq. ft.
$370,458Active3 beds 2 baths1,853 sq. ft.17704 Horne Lane, Edmond, OK 73012
MLS# 1208599Listed by: PRINCIPAL DEVELOPMENT LLC - New
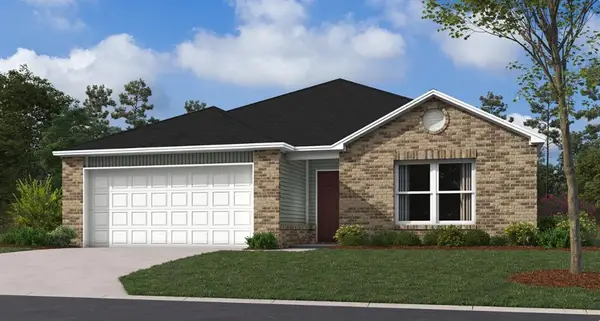 $261,700Active3 beds 2 baths1,355 sq. ft.
$261,700Active3 beds 2 baths1,355 sq. ft.1824 Big Tooth Aspen Trail, Edmond, OK 73034
MLS# 1208570Listed by: COPPER CREEK REAL ESTATE - New
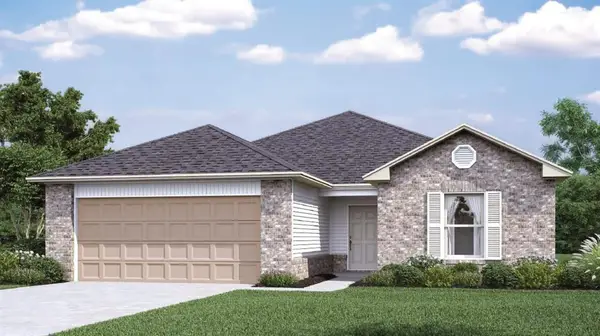 $266,150Active3 beds 2 baths1,473 sq. ft.
$266,150Active3 beds 2 baths1,473 sq. ft.6209 Western Redbud Trail, Edmond, OK 73034
MLS# 1208573Listed by: COPPER CREEK REAL ESTATE - New
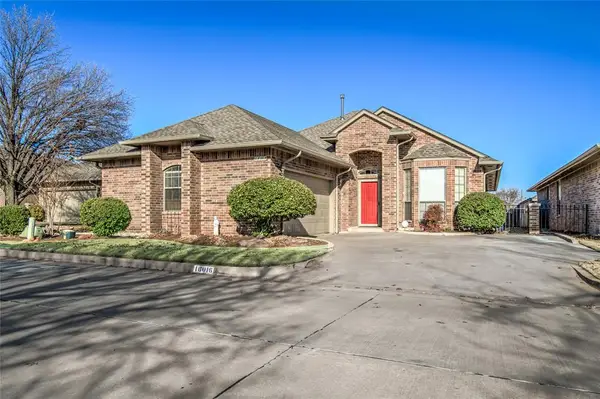 $300,000Active3 beds 3 baths2,007 sq. ft.
$300,000Active3 beds 3 baths2,007 sq. ft.16016 Silverado Drive, Edmond, OK 73013
MLS# 1207783Listed by: KELLER WILLIAMS CENTRAL OK ED
