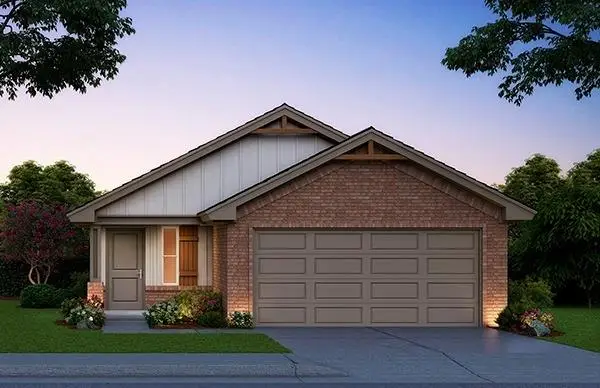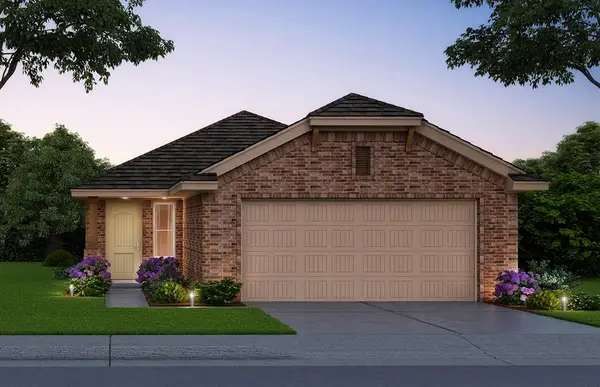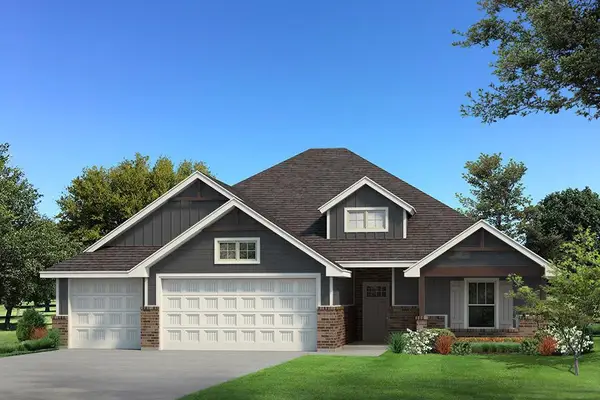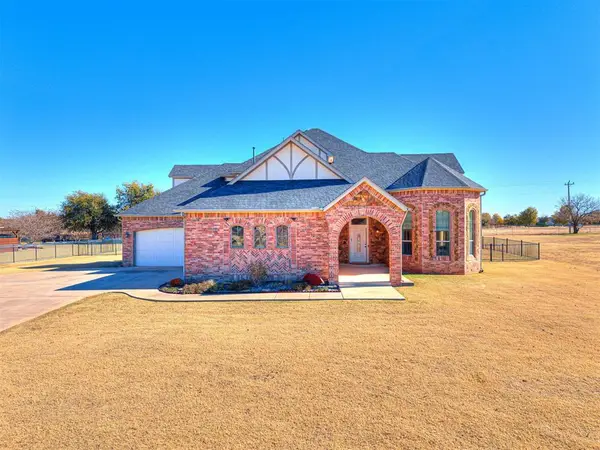2324 NW 196th Terrace, Edmond, OK 73012
Local realty services provided by:Better Homes and Gardens Real Estate Paramount
Listed by: jilian r gardner
Office: era courtyard real estate
MLS#:1200179
Source:OK_OKC
2324 NW 196th Terrace,Edmond, OK 73012
$262,500
- 3 Beds
- 2 Baths
- 1,556 sq. ft.
- Single family
- Active
Price summary
- Price:$262,500
- Price per sq. ft.:$168.7
About this home
Charming home located in the desirable Edmond School District, just minutes from Quail Springs and Portland Ave! As you enter, a convenient coat closet sits just to the right perfect for keeping jackets and shoes neatly tucked away. The open-concept living areas immediately draw you in. Engineered hardwood flooring adds warmth to the living space, where a gas fireplace with decorative slate tile, stacked stone, and a crisp white mantle creates a stunning focal point. With the ease of a light switch, you can enjoy a cozy fire anytime. Large windows provide lovely views of the backyard as you move into the spacious dining area, which easily accommodates a full-sized table or a more casual setup. The kitchen is both stylish and functional, featuring a pantry, granite counters, glass tile backsplash & stainless steel appliances, including a dishwasher, built-in microwave, and freestanding gas range. A bar-height counter with room for stools makes it a perfect gathering spot. The split floor plan offers privacy and convenience. The primary suite is located on one side of the home, near the oversized laundry room, while two secondary bedrooms are situated on the other. The primary bedroom stands out with its generous size and elegant tray ceiling, creating a true retreat. The ensuite bathroom is equally impressive, featuring a large obscure window that fills the space with natural light, granite countertops, a soaking tub, stall shower with sliding doors, double vanity, and a walk-in closet. The secondary bedrooms are spacious, each with double-door closets and ceiling fans. They share a well-appointed hall bath with a tiled tub/shower combo, and ample storage. The backyard is a wonderful extension of the home, ideal for entertaining or relaxing. The covered patio offers plenty of space for seating and a grill, while the fenced, level yard is perfect for a swing set or trampoline. Neighborhood amenities include a pool, gym facilities, and two beautifully maintained parks.
Contact an agent
Home facts
- Year built:2015
- Listing ID #:1200179
- Added:1 day(s) ago
- Updated:November 14, 2025 at 05:22 AM
Rooms and interior
- Bedrooms:3
- Total bathrooms:2
- Full bathrooms:2
- Living area:1,556 sq. ft.
Heating and cooling
- Cooling:Central Electric
- Heating:Central Gas
Structure and exterior
- Roof:Composition
- Year built:2015
- Building area:1,556 sq. ft.
- Lot area:0.14 Acres
Schools
- High school:Santa Fe HS
- Middle school:Heartland MS
- Elementary school:Frontier ES
Utilities
- Water:Public
Finances and disclosures
- Price:$262,500
- Price per sq. ft.:$168.7
New listings near 2324 NW 196th Terrace
- New
 $335,000Active3 beds 3 baths2,047 sq. ft.
$335,000Active3 beds 3 baths2,047 sq. ft.2917 Cedarbend Court, Edmond, OK 73003
MLS# 1201252Listed by: MCPHERSON REAL ESTATE LLC - New
 $270,900Active3 beds 2 baths1,347 sq. ft.
$270,900Active3 beds 2 baths1,347 sq. ft.19629 Ferris Drive, Edmond, OK 73012
MLS# 1200591Listed by: CENTRAL OKLAHOMA REAL ESTATE - New
 $263,750Active3 beds 2 baths1,257 sq. ft.
$263,750Active3 beds 2 baths1,257 sq. ft.19633 Ferris Drive, Edmond, OK 73012
MLS# 1200595Listed by: CENTRAL OKLAHOMA REAL ESTATE - New
 $535,000Active4 beds 3 baths2,322 sq. ft.
$535,000Active4 beds 3 baths2,322 sq. ft.2040 Asaro Way, Edmond, OK 73034
MLS# 1201481Listed by: ERA COURTYARD REAL ESTATE - New
 $479,000Active4 beds 3 baths2,498 sq. ft.
$479,000Active4 beds 3 baths2,498 sq. ft.22622 Graces Terrace, Edmond, OK 73025
MLS# 1201338Listed by: STETSON BENTLEY - New
 $451,340Active4 beds 3 baths2,250 sq. ft.
$451,340Active4 beds 3 baths2,250 sq. ft.8125 NW 154th Street, Edmond, OK 73013
MLS# 1201491Listed by: PREMIUM PROP, LLC - New
 $401,840Active4 beds 2 baths1,900 sq. ft.
$401,840Active4 beds 2 baths1,900 sq. ft.15304 Bedford Road, Edmond, OK 73013
MLS# 1201495Listed by: PREMIUM PROP, LLC - New
 $695,000Active4 beds 5 baths3,977 sq. ft.
$695,000Active4 beds 5 baths3,977 sq. ft.20960 Highlander Ridge Drive, Edmond, OK 73012
MLS# 1201353Listed by: KELLER WILLIAMS CENTRAL OK ED - New
 $461,340Active4 beds 3 baths2,350 sq. ft.
$461,340Active4 beds 3 baths2,350 sq. ft.15504 Springfield Lane, Edmond, OK 73013
MLS# 1201472Listed by: PREMIUM PROP, LLC - New
 $985,000Active5 beds 3 baths3,614 sq. ft.
$985,000Active5 beds 3 baths3,614 sq. ft.20904 NW Rush Creek Road, Edmond, OK 73025
MLS# 1201482Listed by: BLACK LABEL REALTY
