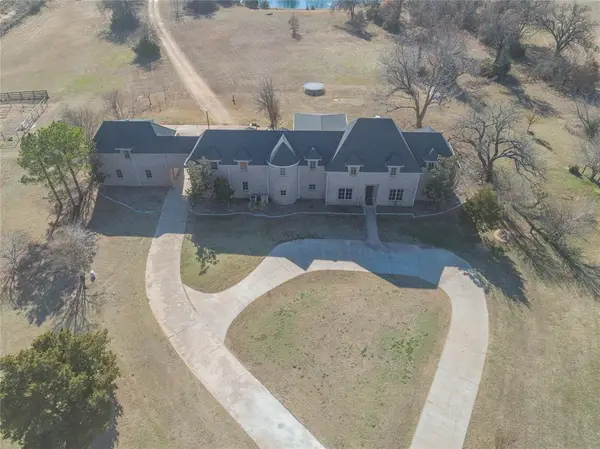2401 Brookdale Avenue, Edmond, OK 73034
Local realty services provided by:Better Homes and Gardens Real Estate The Platinum Collective
Listed by: cindi davison
Office: mk partners inc
MLS#:1192843
Source:OK_OKC
2401 Brookdale Avenue,Edmond, OK 73034
$299,900
- 4 Beds
- 3 Baths
- 2,520 sq. ft.
- Single family
- Pending
Price summary
- Price:$299,900
- Price per sq. ft.:$119.01
About this home
Welcome to this stunning 4-bedroom, 2.5-bath home in the heart of Edmond! Recently refreshed with thoughtful updates throughout, this home offers comfort, style, and functionality.
This house has had many recent updates and upgrades! NEW QUARTZ COUNTERTOPS, NEW STAINLESS STEELE STOVE, NEW STUNNING FARMHOUSE SINK, NEW PAINT THROUGHOUT, NEW FLOOORS, NEW CARPET, NEW LIGHT FIXTURES,
The primary suite is a retreat of its own with two oversized closets and a spacious ensuite bathroom. The huge laundry room provides convenience and extra storage, while the attached 2-car garage adds practicality.
Outside, enjoy a massive backyard filled with large covered patio, gorgeous mature trees—ideal for entertaining, gardening, or simply relaxing in your private oasis.
With its updated features and inviting spaces, this Edmond home is ready for its next chapter. Don’t miss the chance to make it yours!
Contact an agent
Home facts
- Year built:1981
- Listing ID #:1192843
- Added:85 day(s) ago
- Updated:December 18, 2025 at 08:25 AM
Rooms and interior
- Bedrooms:4
- Total bathrooms:3
- Full bathrooms:2
- Half bathrooms:1
- Living area:2,520 sq. ft.
Heating and cooling
- Cooling:Central Electric
- Heating:Central Gas
Structure and exterior
- Roof:Composition
- Year built:1981
- Building area:2,520 sq. ft.
- Lot area:0.27 Acres
Schools
- High school:North HS
- Middle school:Sequoyah MS
- Elementary school:Northern Hills ES
Finances and disclosures
- Price:$299,900
- Price per sq. ft.:$119.01
New listings near 2401 Brookdale Avenue
- New
 $1,399,900Active4 beds 5 baths5,367 sq. ft.
$1,399,900Active4 beds 5 baths5,367 sq. ft.10800 Sorentino Drive, Arcadia, OK 73007
MLS# 1206215Listed by: LRE REALTY LLC - New
 $799,900Active3 beds 3 baths2,933 sq. ft.
$799,900Active3 beds 3 baths2,933 sq. ft.2316 Pallante Street, Edmond, OK 73034
MLS# 1206529Listed by: MODERN ABODE REALTY - New
 $795,000Active3 beds 4 baths2,904 sq. ft.
$795,000Active3 beds 4 baths2,904 sq. ft.2308 Pallante Street, Edmond, OK 73034
MLS# 1204287Listed by: MODERN ABODE REALTY - New
 $264,000Active3 beds 2 baths1,503 sq. ft.
$264,000Active3 beds 2 baths1,503 sq. ft.2232 NW 194th Street, Edmond, OK 73012
MLS# 1206418Listed by: METRO FIRST REALTY - New
 $306,510Active3 beds 2 baths1,520 sq. ft.
$306,510Active3 beds 2 baths1,520 sq. ft.18305 Austin Court, Edmond, OK 73012
MLS# 1206464Listed by: CENTRAL OKLAHOMA REAL ESTATE - New
 $327,850Active4 beds 2 baths1,701 sq. ft.
$327,850Active4 beds 2 baths1,701 sq. ft.18221 Austin Court, Edmond, OK 73012
MLS# 1206467Listed by: CENTRAL OKLAHOMA REAL ESTATE - New
 $410,262Active4 beds 3 baths2,219 sq. ft.
$410,262Active4 beds 3 baths2,219 sq. ft.18329 Austin Court, Edmond, OK 73012
MLS# 1206469Listed by: CENTRAL OKLAHOMA REAL ESTATE - Open Sun, 2 to 4pmNew
 $540,000Active4 beds 3 baths2,800 sq. ft.
$540,000Active4 beds 3 baths2,800 sq. ft.5001 Braavos Way, Arcadia, OK 73007
MLS# 1206386Listed by: CHALK REALTY LLC  $527,400Pending4 beds 3 baths2,900 sq. ft.
$527,400Pending4 beds 3 baths2,900 sq. ft.8890 Oak Tree Circle, Edmond, OK 73025
MLS# 1206498Listed by: 405 HOME STORE- New
 $799,000Active3 beds 3 baths2,783 sq. ft.
$799,000Active3 beds 3 baths2,783 sq. ft.5541 Cottontail Lane, Edmond, OK 73025
MLS# 1206362Listed by: SAGE SOTHEBY'S REALTY
