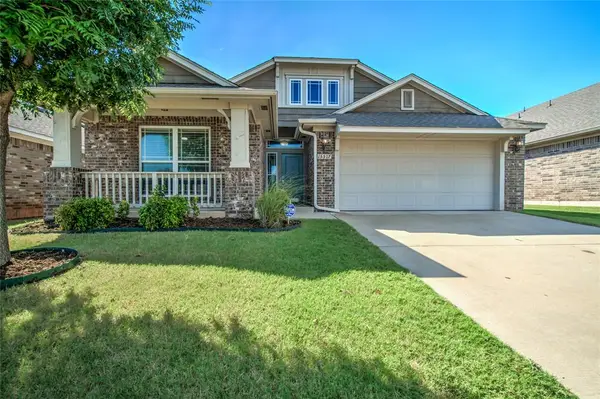2405 Crossbow, Edmond, OK 73034
Local realty services provided by:Better Homes and Gardens Real Estate The Platinum Collective
Listed by:blake r shelton
Office:keller williams realty elite
MLS#:1180632
Source:OK_OKC
2405 Crossbow,Edmond, OK 73034
$550,000
- 4 Beds
- 3 Baths
- 3,402 sq. ft.
- Single family
- Pending
Price summary
- Price:$550,000
- Price per sq. ft.:$161.67
About this home
Welcome to 2405 Crossbow, a beautifully maintained home in Edmond’s desirable Faircloud neighborhood. This spacious property sits on a large wooded lot with lush lawn and well-manicured landscaping that offers both beauty and privacy. In the backyard, enjoy your own summer retreat with an in-ground pool, diving board, and extra green space—perfect for entertaining, playing, or relaxing.
Inside, the home features three living areas and two dining rooms, offering flexibility for gatherings, work, or relaxation. You'll find custom drapes, ceiling fans in all bedrooms and living rooms, and abundant storage throughout—including deep shelving and built-ins. The main living room showcases a masonry fireplace with gas logs and excellent natural light. The open-concept kitchen is equipped with stainless steel appliances, granite countertops, and a breakfast bar.
Upstairs, enjoy a massive game room ideal for movie nights, hobbies, or a playroom. The primary suite includes a remodeled bathroom with a walk-in shower, heated floors, and a large closet with great storage. The laundry room offers generous cabinet space and function.
Major mechanical updates include a 2023 HVAC system, 2024 hot water tank, 2025 electric panel, and a recently replaced pool sand filter—offering peace of mind on the major systems.
Faircloud is known for its scenic walking trails, stocked ponds, playgrounds, basketball court, and strong community feel. With easy access to I-35, the Kilpatrick Turnpike, shopping, dining, and top-rated Edmond schools, this home blends comfort, location, and value. Schedule your showing today!
Seller is a licensed agent in the State of OK #144885
Contact an agent
Home facts
- Year built:1987
- Listing ID #:1180632
- Added:71 day(s) ago
- Updated:September 27, 2025 at 07:29 AM
Rooms and interior
- Bedrooms:4
- Total bathrooms:3
- Full bathrooms:2
- Half bathrooms:1
- Living area:3,402 sq. ft.
Heating and cooling
- Cooling:Central Electric
- Heating:Central Gas
Structure and exterior
- Roof:Composition
- Year built:1987
- Building area:3,402 sq. ft.
- Lot area:0.45 Acres
Schools
- High school:North HS
- Middle school:Sequoyah MS
- Elementary school:Northern Hills ES
Finances and disclosures
- Price:$550,000
- Price per sq. ft.:$161.67
New listings near 2405 Crossbow
- New
 $305,900Active3 beds 2 baths1,781 sq. ft.
$305,900Active3 beds 2 baths1,781 sq. ft.2501 S Tall Oaks Trail, Edmond, OK 73025
MLS# 1193476Listed by: METRO FIRST REALTY - New
 $254,000Active3 beds 2 baths1,501 sq. ft.
$254,000Active3 beds 2 baths1,501 sq. ft.2828 NW 184th Terrace, Edmond, OK 73012
MLS# 1193470Listed by: REALTY EXPERTS, INC - Open Sat, 12 to 2pmNew
 $289,777Active4 beds 2 baths2,044 sq. ft.
$289,777Active4 beds 2 baths2,044 sq. ft.3605 NE 141st Court, Edmond, OK 73013
MLS# 1193393Listed by: KELLER WILLIAMS CENTRAL OK ED - New
 $750,000Active3 beds 4 baths3,460 sq. ft.
$750,000Active3 beds 4 baths3,460 sq. ft.2030 Ladera Lane, Edmond, OK 73034
MLS# 1193408Listed by: STETSON BENTLEY - New
 $289,900Active4 beds 2 baths1,485 sq. ft.
$289,900Active4 beds 2 baths1,485 sq. ft.15712 Bennett Drive, Edmond, OK 73013
MLS# 1193051Listed by: STERLING REAL ESTATE - New
 $204,900Active3 beds 2 baths1,203 sq. ft.
$204,900Active3 beds 2 baths1,203 sq. ft.1813 S Rankin Street, Edmond, OK 73013
MLS# 1193420Listed by: ERA COURTYARD REAL ESTATE - Open Sun, 2 to 4pmNew
 $374,999Active4 beds 2 baths2,132 sq. ft.
$374,999Active4 beds 2 baths2,132 sq. ft.8104 NW 159th Street, Edmond, OK 73013
MLS# 1192667Listed by: METRO MARK REALTORS  $1,399,900Pending5 beds 5 baths3,959 sq. ft.
$1,399,900Pending5 beds 5 baths3,959 sq. ft.9525 Midsomer Lane, Edmond, OK 73034
MLS# 1193194Listed by: MODERN ABODE REALTY- Open Sat, 1 to 3pmNew
 $549,000Active3 beds 2 baths2,815 sq. ft.
$549,000Active3 beds 2 baths2,815 sq. ft.13974 S Broadway Street, Edmond, OK 73034
MLS# 1193360Listed by: GOTTAPHONESLOAN INC - New
 $325,000Active3 beds 2 baths1,841 sq. ft.
$325,000Active3 beds 2 baths1,841 sq. ft.15517 Boulder Drive, Edmond, OK 73013
MLS# 1193379Listed by: KELLER WILLIAMS CENTRAL OK ED
