2408 Shady Tree Lane, Edmond, OK 73013
Local realty services provided by:Better Homes and Gardens Real Estate Paramount
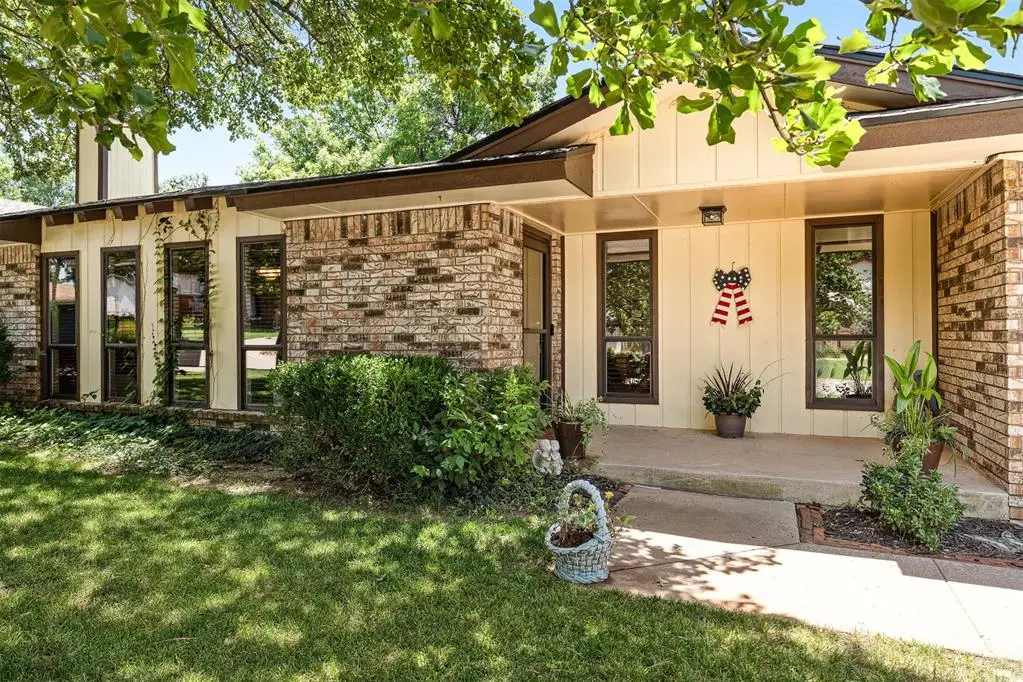
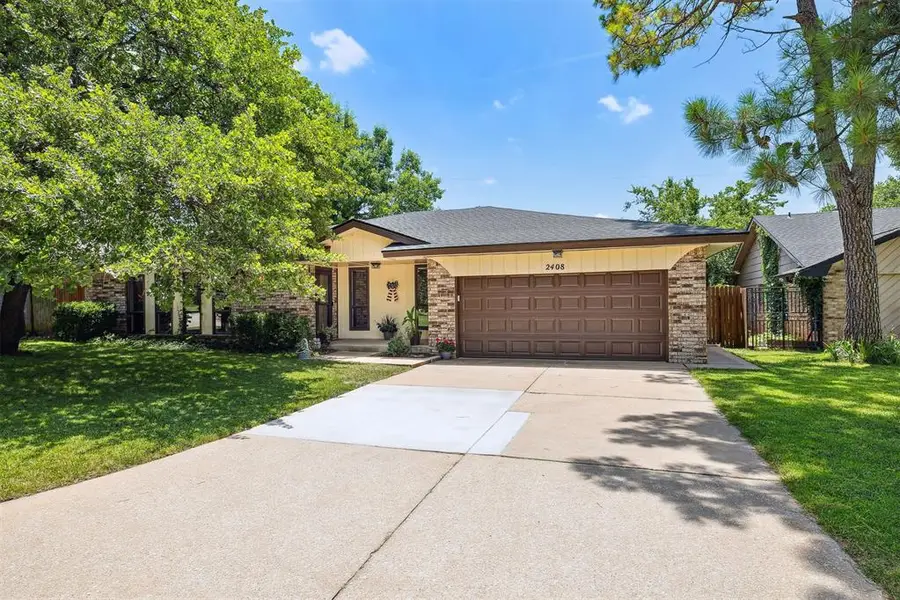
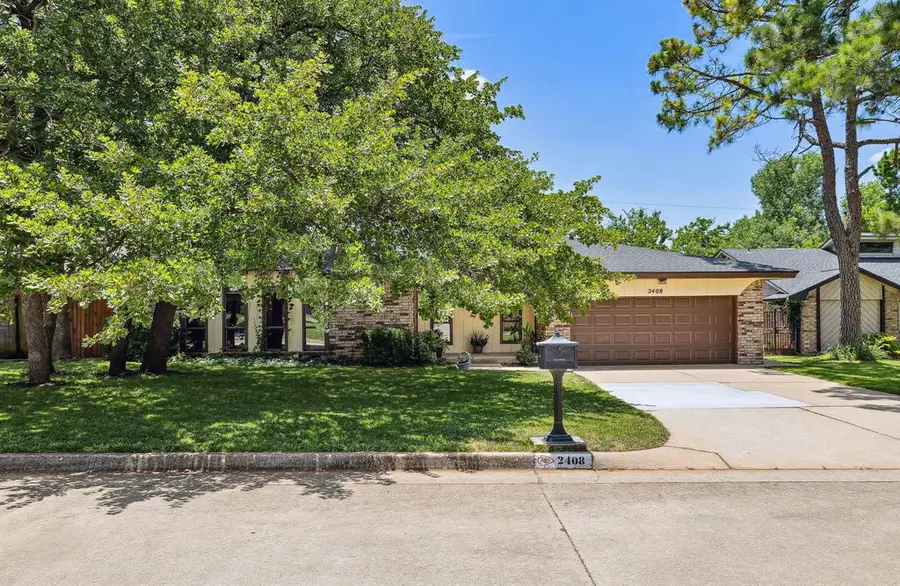
Listed by:brandi yearout
Office:heather & company realty group
MLS#:1177642
Source:OK_OKC
2408 Shady Tree Lane,Edmond, OK 73013
$275,000
- 3 Beds
- 2 Baths
- 1,962 sq. ft.
- Single family
- Active
Price summary
- Price:$275,000
- Price per sq. ft.:$140.16
About this home
Beautiful 3-Bedroom, 2-Bathroom Home with Bonus Room – Just Under 2,000 Sq Ft in Edmond Schools. Step into this stunning home that perfectly blends comfort and elegance. Featuring tray ceilings in the living room, abundant natural light, rich stained woodwork, and a gas log fireplace with custom built-ins, this space is designed to impress. Enjoy meals and gatherings in the formal dining room, or unwind in the spacious kitchen complete with an eat-in area and a built-in office nook. A bonus room just off the kitchen provides even more versatility, whether you’re looking for a second living area, playroom, or creative space, and includes custom built-ins for added storage and charm. Spacious bedrooms with ceiling fans, and two full bathrooms for added convenience and comfort. The dedicated laundry room includes extra storage, making organization a breeze. Step outside to a large backyard, perfect for entertaining, relaxing, or enjoying outdoor activities. Recent upgrades include a new breaker box and garage door. Appliances and the water heater are new, convey with the sale with manufacturer's warranty. Schedule a showing today!
Contact an agent
Home facts
- Year built:1981
- Listing Id #:1177642
- Added:48 day(s) ago
- Updated:August 08, 2025 at 12:40 PM
Rooms and interior
- Bedrooms:3
- Total bathrooms:2
- Full bathrooms:2
- Living area:1,962 sq. ft.
Heating and cooling
- Cooling:Central Electric
- Heating:Central Gas
Structure and exterior
- Roof:Composition
- Year built:1981
- Building area:1,962 sq. ft.
- Lot area:0.17 Acres
Schools
- High school:Memorial HS
- Middle school:Cimarron MS
- Elementary school:Chisholm ES
Utilities
- Water:Public
Finances and disclosures
- Price:$275,000
- Price per sq. ft.:$140.16
New listings near 2408 Shady Tree Lane
- New
 $649,999Active4 beds 3 baths3,160 sq. ft.
$649,999Active4 beds 3 baths3,160 sq. ft.2525 Wellington Way, Edmond, OK 73012
MLS# 1184146Listed by: METRO FIRST REALTY - New
 $203,000Active3 beds 2 baths1,391 sq. ft.
$203,000Active3 beds 2 baths1,391 sq. ft.1908 Emerald Brook Court, Edmond, OK 73003
MLS# 1185263Listed by: RE/MAX PROS - New
 $235,000Active3 beds 2 baths1,256 sq. ft.
$235,000Active3 beds 2 baths1,256 sq. ft.2217 NW 196th Terrace, Edmond, OK 73012
MLS# 1185840Listed by: UPTOWN REAL ESTATE, LLC - New
 $245,900Active3 beds 2 baths1,696 sq. ft.
$245,900Active3 beds 2 baths1,696 sq. ft.2721 NW 161st Street, Edmond, OK 73013
MLS# 1184849Listed by: HEATHER & COMPANY REALTY GROUP - New
 $446,840Active4 beds 3 baths2,000 sq. ft.
$446,840Active4 beds 3 baths2,000 sq. ft.924 Peony Place, Edmond, OK 73034
MLS# 1185831Listed by: PREMIUM PROP, LLC - New
 $430,000Active4 beds 3 baths3,651 sq. ft.
$430,000Active4 beds 3 baths3,651 sq. ft.2301 Brookside Avenue, Edmond, OK 73034
MLS# 1183923Listed by: ROGNAS TEAM REALTY & PROP MGMT - Open Sat, 2 to 4pmNew
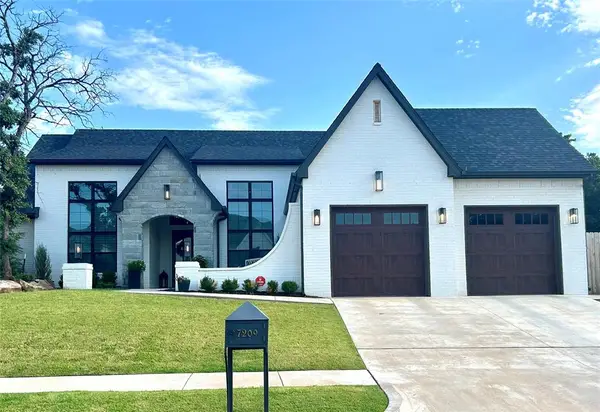 $667,450Active3 beds 2 baths2,322 sq. ft.
$667,450Active3 beds 2 baths2,322 sq. ft.7209 Paddle Brook Court, Edmond, OK 73034
MLS# 1184747Listed by: KELLER WILLIAMS CENTRAL OK ED - New
 $199,999Active3 beds 1 baths1,196 sq. ft.
$199,999Active3 beds 1 baths1,196 sq. ft.216 Tullahoma Drive, Edmond, OK 73034
MLS# 1185218Listed by: KELLER WILLIAMS REALTY ELITE - Open Sun, 2 to 4pmNew
 $279,000Active4 beds 2 baths1,248 sq. ft.
$279,000Active4 beds 2 baths1,248 sq. ft.300 N Fretz Avenue, Edmond, OK 73003
MLS# 1185482Listed by: REAL BROKER, LLC - New
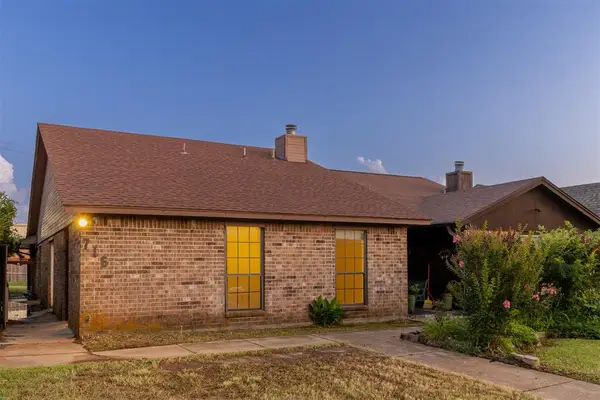 $189,900Active2 beds 2 baths1,275 sq. ft.
$189,900Active2 beds 2 baths1,275 sq. ft.716 NW 137th Street, Edmond, OK 73013
MLS# 1185639Listed by: SAGE SOTHEBY'S REALTY
