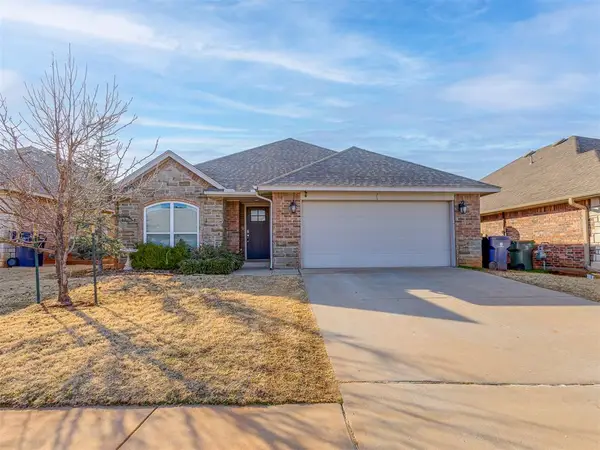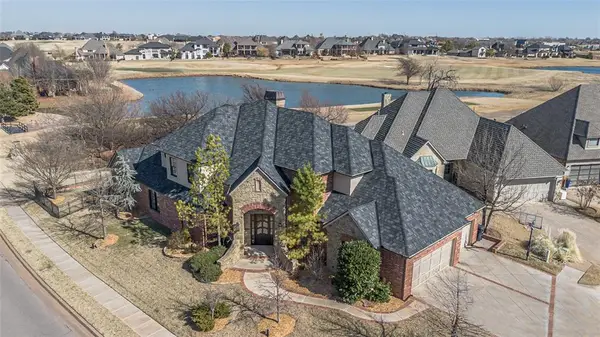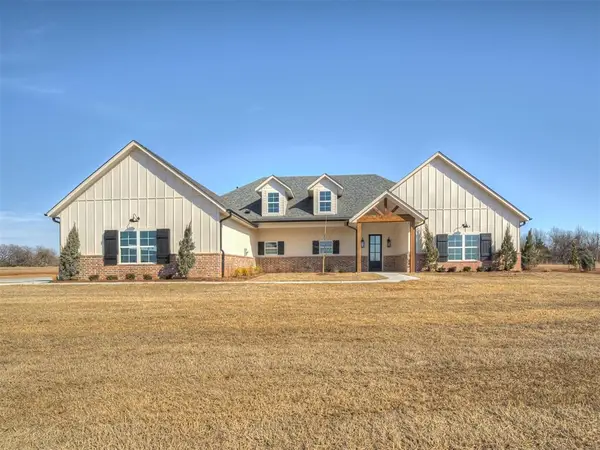24500 N Council Road, Edmond, OK 73025
Local realty services provided by:Better Homes and Gardens Real Estate Paramount
Listed by: jill baker, jordan hladik
Office: 1st united okla, realtors
MLS#:1194733
Source:OK_OKC
Price summary
- Price:$1,585,000
- Price per sq. ft.:$375.41
About this home
Modern Luxury on 10 Acres – Built in 2022 with Shop & Outdoor Living!
Welcome to 24500 N Council Rd, a custom-built 2022 estate on a serene and private 10-acre tract, offering the perfect blend of modern luxury, thoughtful design, and wide-open space. This exceptional home features 4 spacious bedrooms, 4 full bathrooms, and 1 half bath, all designed with elevated finishes and everyday functionality in mind.
At the heart of the home is a light-filled open-concept kitchen and living area, anchored by a massive island with seating for six—ideal for casual gatherings or holiday entertaining. The kitchen also features a large walk-in pantry, perfect for storing small appliances, dry goods, and everything you need for hosting with ease.
The mudroom makes a statement with its custom mud bench and a built-in pet station designed for your four-legged family members. Nearby, the oversized laundry room offers generous hanging space and storage, blending practicality with style.
Each guest bedroom is comfortably sized, with two offering walk-in closets and one featuring its own private ensuite. The primary suite is a true retreat, showcasing dual vanities, a soaking tub, an oversized walk-in shower, and a massive walk-in closet with built-in storage for days.
Work from home in comfort with a private office featuring built-in desks and shelving, plus a storm-safe room tucked discreetly nearby for added peace of mind.
Outside, enjoy your own slice of heaven with an expansive covered patio—perfect for outdoor dining, relaxing, or watching Oklahoma sunsets. Other standout features include a 4-car garage, sprinkler system, and a fully insulated 3,600 sq ft shop complete with its own covered porch—ideal for equipment storage, hobbies, or a home-based business.
This is the rare rural luxury lifestyle you’ve been waiting for—schedule your private tour today!
Contact an agent
Home facts
- Year built:2022
- Listing ID #:1194733
- Added:129 day(s) ago
- Updated:February 13, 2026 at 07:15 PM
Rooms and interior
- Bedrooms:4
- Total bathrooms:5
- Full bathrooms:4
- Half bathrooms:1
- Living area:4,222 sq. ft.
Heating and cooling
- Cooling:Central Electric
- Heating:Central Gas
Structure and exterior
- Roof:Composition
- Year built:2022
- Building area:4,222 sq. ft.
- Lot area:10.05 Acres
Schools
- High school:Deer Creek HS
- Middle school:Deer Creek Intermediate School,Deer Creek MS
- Elementary school:Rose Union ES
Utilities
- Water:Rural Water
Finances and disclosures
- Price:$1,585,000
- Price per sq. ft.:$375.41
New listings near 24500 N Council Road
- New
 $192,500Active3 beds 2 baths1,070 sq. ft.
$192,500Active3 beds 2 baths1,070 sq. ft.507 E 29th Street, Edmond, OK 73013
MLS# 1213607Listed by: OKC METRO GROUP - New
 $340,000Active3 beds 2 baths1,805 sq. ft.
$340,000Active3 beds 2 baths1,805 sq. ft.3404 NW 160th Street, Edmond, OK 73013
MLS# 1214263Listed by: BLACK LABEL REALTY - New
 $930,000Active4 beds 4 baths4,266 sq. ft.
$930,000Active4 beds 4 baths4,266 sq. ft.16720 Rugosa Rose Drive, Edmond, OK 73012
MLS# 1213558Listed by: RE/MAX PREFERRED - Open Sun, 2 to 4pmNew
 $410,000Active3 beds 3 baths2,049 sq. ft.
$410,000Active3 beds 3 baths2,049 sq. ft.18524 Autumn Grove Drive, Edmond, OK 73012
MLS# 1213684Listed by: MCGRAW REALTORS (BO) - Open Sun, 2 to 4pmNew
 $462,000Active3 beds 3 baths1,883 sq. ft.
$462,000Active3 beds 3 baths1,883 sq. ft.1909 Plaza District Drive, Edmond, OK 73034
MLS# 1213838Listed by: WEST AND MAIN HOMES - New
 $320,000Active2 beds 2 baths1,951 sq. ft.
$320,000Active2 beds 2 baths1,951 sq. ft.800 Longmeadow Court, Edmond, OK 73003
MLS# 1213841Listed by: STETSON BENTLEY - Open Sun, 2 to 4pmNew
 $500,000Active4 beds 4 baths4,236 sq. ft.
$500,000Active4 beds 4 baths4,236 sq. ft.19609 Filly Drive, Edmond, OK 73012
MLS# 1214160Listed by: SAGE SOTHEBY'S REALTY - New
 $589,000Active4 beds 3 baths2,744 sq. ft.
$589,000Active4 beds 3 baths2,744 sq. ft.101 Pont Neuf Court, Edmond, OK 73034
MLS# 1214176Listed by: BLOCK ONE REAL ESTATE - New
 $374,900Active3 beds 2 baths2,363 sq. ft.
$374,900Active3 beds 2 baths2,363 sq. ft.1216 Devonshire Court, Edmond, OK 73034
MLS# 1214184Listed by: KELLER WILLIAMS CENTRAL OK ED - New
 $899,000Active5 beds 3 baths3,614 sq. ft.
$899,000Active5 beds 3 baths3,614 sq. ft.20904 Rush Creek Road, Edmond, OK 73012
MLS# 1214211Listed by: BLACK LABEL REALTY

