2505 NW 199th Street, Edmond, OK 73012
Local realty services provided by:Better Homes and Gardens Real Estate The Platinum Collective
Listed by: barbara butner
Office: coldwell banker select
MLS#:1196814
Source:OK_OKC
2505 NW 199th Street,Edmond, OK 73012
$249,000
- 3 Beds
- 2 Baths
- 1,237 sq. ft.
- Single family
- Active
Price summary
- Price:$249,000
- Price per sq. ft.:$201.29
About this home
CHARMING "NEW" HOME WITH GREAT AMENITIES AND A GREAT LOCATION! Welcome home to this beautiful 3 bedroom, 2 bathroom property boasting impressive 10' ceilings, creating a bright and open atmosphere. It includes a spacious living and dining area, perfect for entertaining. The well-equipped kitchen features ample cabinet storage, a free standing gas range top & oven, beautiful quartz countertops and subway tile backsplash. Samsung Touch Screen refrigerator will remain! Extra amenities include a large pantry, window blinds throughout the home, attic storage w/ a pull down access and a tankless hot water heater which ensures endless hot water and lower utility costs. The "wood look" tile provides an updated look and easy flow throughout the home built with top-rated energy efficiency standards - saving on utility bills. In addition, this home has Leviton Smart Switches and the two-car garage door has an app enabled opener.
Enjoy a hot cup of coffee or a glass of wine on the covered patio overlooking an open field from your very own backyard. Don't miss out on this wonderful opportunity to own a stylish and cozy home in the Castleberry Villas. Please contact me today to schedule your showing. Seller agrees to assist with buyer's closing costs with acceptable offer!
Contact an agent
Home facts
- Year built:2022
- Listing ID #:1196814
- Added:112 day(s) ago
- Updated:February 12, 2026 at 03:58 PM
Rooms and interior
- Bedrooms:3
- Total bathrooms:2
- Full bathrooms:2
- Living area:1,237 sq. ft.
Heating and cooling
- Cooling:Central Electric
- Heating:Central Gas
Structure and exterior
- Roof:Composition
- Year built:2022
- Building area:1,237 sq. ft.
- Lot area:0.11 Acres
Schools
- High school:Deer Creek HS
- Middle school:Deer Creek MS
- Elementary school:Prairie Vale ES
Utilities
- Water:Public
Finances and disclosures
- Price:$249,000
- Price per sq. ft.:$201.29
New listings near 2505 NW 199th Street
- New
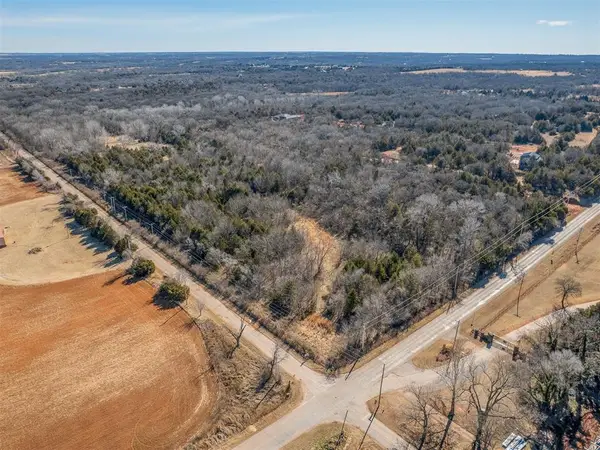 $395,000Active14.7 Acres
$395,000Active14.7 Acres000 S Hiwassee Road, Arcadia, OK 73007
MLS# 1213806Listed by: BLACK LABEL REALTY - Open Sun, 2 to 4pmNew
 $899,000Active3 beds 3 baths2,918 sq. ft.
$899,000Active3 beds 3 baths2,918 sq. ft.5808 Calcutta Lane, Edmond, OK 73025
MLS# 1213810Listed by: KELLER WILLIAMS CENTRAL OK ED - New
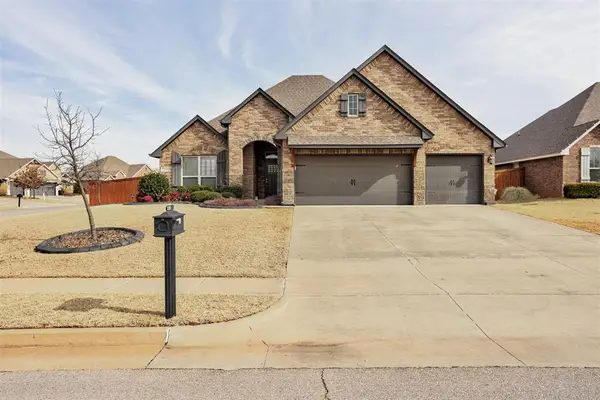 $399,900Active4 beds 3 baths2,350 sq. ft.
$399,900Active4 beds 3 baths2,350 sq. ft.2200 Hidden Prairie Way, Edmond, OK 73013
MLS# 1213883Listed by: ADAMS FAMILY REAL ESTATE LLC - New
 $850,000Active4 beds 4 baths4,031 sq. ft.
$850,000Active4 beds 4 baths4,031 sq. ft.1308 Burnham Court, Edmond, OK 73025
MLS# 1213917Listed by: KING REAL ESTATE GROUP - New
 $105,000Active0.36 Acres
$105,000Active0.36 AcresDeborah Lane Lane, Edmond, OK 73034
MLS# 1213958Listed by: SKYBRIDGE REAL ESTATE 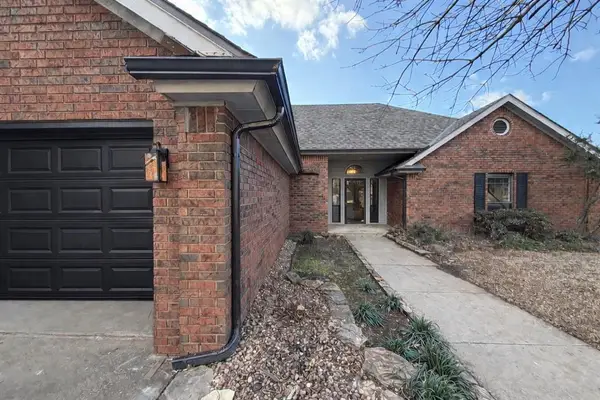 $340,000Pending3 beds 3 baths2,337 sq. ft.
$340,000Pending3 beds 3 baths2,337 sq. ft.15517 Juniper Drive, Edmond, OK 73013
MLS# 1213702Listed by: KELLER WILLIAMS REALTY ELITE- New
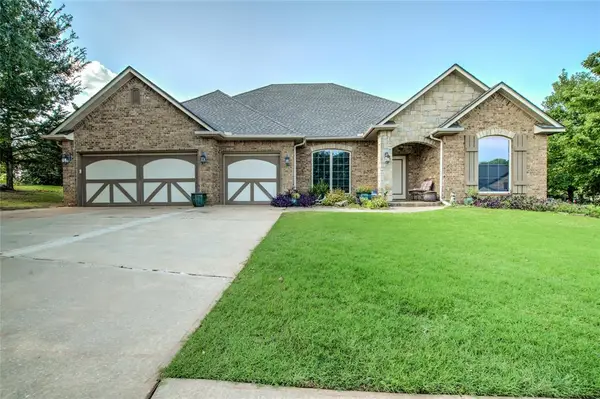 $435,000Active3 beds 3 baths2,292 sq. ft.
$435,000Active3 beds 3 baths2,292 sq. ft.1456 Narrows Bridge Circle, Edmond, OK 73034
MLS# 1213848Listed by: COPPER CREEK REAL ESTATE - New
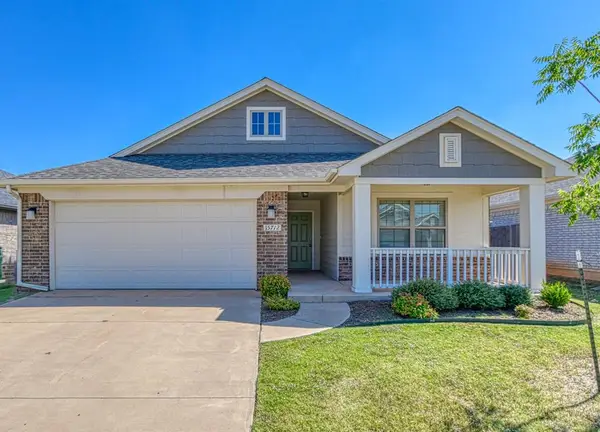 $274,900Active4 beds 2 baths1,485 sq. ft.
$274,900Active4 beds 2 baths1,485 sq. ft.15712 Bennett Drive, Edmond, OK 73013
MLS# 1213852Listed by: STERLING REAL ESTATE - New
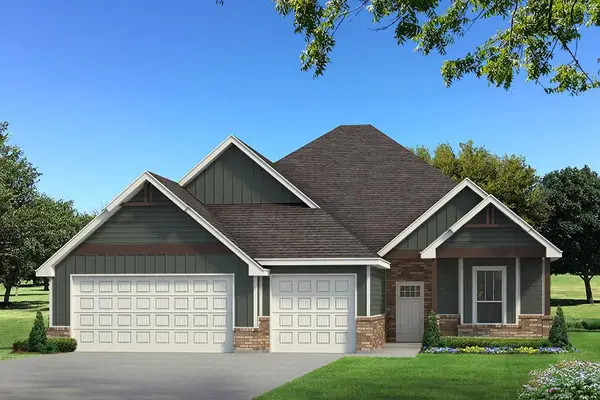 $516,640Active4 beds 3 baths2,640 sq. ft.
$516,640Active4 beds 3 baths2,640 sq. ft.8408 NW 154th Court, Edmond, OK 73013
MLS# 1213860Listed by: PREMIUM PROP, LLC 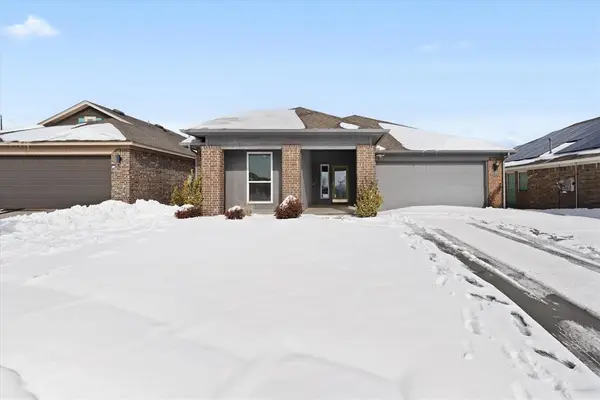 $299,000Active3 beds 2 baths1,769 sq. ft.
$299,000Active3 beds 2 baths1,769 sq. ft.7029 NW 155th Street, Edmond, OK 73013
MLS# 1212076Listed by: HOMESMART STELLAR REALTY

