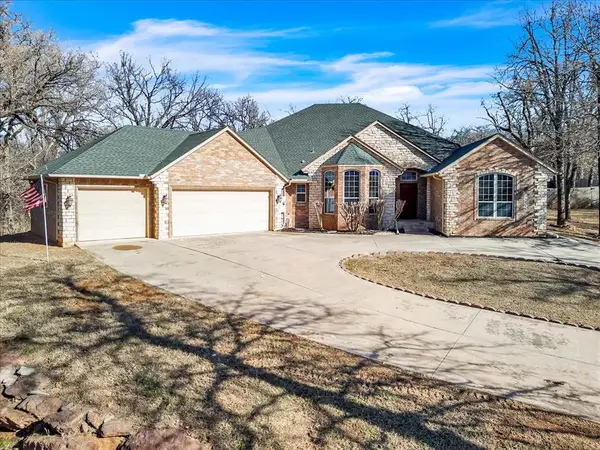2520 NW 196th Street, Edmond, OK 73012
Local realty services provided by:Better Homes and Gardens Real Estate The Platinum Collective
Listed by: john burris
Office: central oklahoma real estate
MLS#:1204616
Source:OK_OKC
2520 NW 196th Street,Edmond, OK 73012
$320,241
- 3 Beds
- 2 Baths
- 1,543 sq. ft.
- Single family
- Active
Upcoming open houses
- Sat, Jan 2411:00 am - 05:00 pm
- Sun, Jan 2501:00 pm - 05:00 pm
Price summary
- Price:$320,241
- Price per sq. ft.:$207.54
About this home
Wonderful, open layout loaded with many features! You will love the attention to detail in this home. Quality wood tile runs throughout the main areas. The kitchen comes with a large island, farm sink, thick quartz tops, under cabinet lighting, custom cabinets, decorative vented hood, stainless steel Samsung built-in appliances and more! Beautiful wood and stone fireplace. The primary bedroom is very large and primary en suite includes a raised vanity with two sinks, spacious tiled shower, garden tub and huge closet. Covered back patio. Very energy efficient home with tankless hot water heater. This home backs up to an HOA maintained common area, providing extra space and privacy. Neighborhood amenities include a large playground, pool, clubhouse with fitness center and gathering hall!
Contact an agent
Home facts
- Year built:2025
- Listing ID #:1204616
- Added:321 day(s) ago
- Updated:January 21, 2026 at 05:09 PM
Rooms and interior
- Bedrooms:3
- Total bathrooms:2
- Full bathrooms:2
- Living area:1,543 sq. ft.
Heating and cooling
- Cooling:Central Electric
- Heating:Central Gas
Structure and exterior
- Roof:Composition
- Year built:2025
- Building area:1,543 sq. ft.
- Lot area:0.14 Acres
Schools
- High school:Deer Creek HS
- Middle school:Deer Creek MS
- Elementary school:Rose Union ES
Utilities
- Water:Public
Finances and disclosures
- Price:$320,241
- Price per sq. ft.:$207.54
New listings near 2520 NW 196th Street
- New
 $22,000Active0.05 Acres
$22,000Active0.05 Acres1715 Windhill Avenue, Edmond, OK 73034
MLS# 1210480Listed by: CHINOWTH & COHEN - New
 $339,990Active4 beds 2 baths1,701 sq. ft.
$339,990Active4 beds 2 baths1,701 sq. ft.2529 NW 196th Street, Edmond, OK 73012
MLS# 1210847Listed by: CENTRAL OKLAHOMA REAL ESTATE - New
 $256,064Active3 beds 2 baths1,257 sq. ft.
$256,064Active3 beds 2 baths1,257 sq. ft.3024 NW 196th Place, Edmond, OK 73012
MLS# 1210851Listed by: CENTRAL OKLAHOMA REAL ESTATE - New
 $257,024Active3 beds 2 baths1,257 sq. ft.
$257,024Active3 beds 2 baths1,257 sq. ft.2916 NW 196th Place, Edmond, OK 73012
MLS# 1210864Listed by: CENTRAL OKLAHOMA REAL ESTATE - New
 $261,104Active3 beds 2 baths1,347 sq. ft.
$261,104Active3 beds 2 baths1,347 sq. ft.3028 NW 196th Place, Edmond, OK 73012
MLS# 1210867Listed by: CENTRAL OKLAHOMA REAL ESTATE - New
 $625,000Active4 beds 4 baths3,576 sq. ft.
$625,000Active4 beds 4 baths3,576 sq. ft.11850 S Broadway, Edmond, OK 73034
MLS# 1182023Listed by: TURNER REAL ESTATE TEAM, INC - New
 $448,400Active3 beds 2 baths1,900 sq. ft.
$448,400Active3 beds 2 baths1,900 sq. ft.1700 Boathouse Road, Edmond, OK 73034
MLS# 1210680Listed by: WEST AND MAIN HOMES - New
 $850,000Active4 beds 5 baths4,740 sq. ft.
$850,000Active4 beds 5 baths4,740 sq. ft.3740 Redmont Trace, Edmond, OK 73034
MLS# 1210812Listed by: KELLER WILLIAMS CENTRAL OK ED - New
 $320,000Active4 beds 3 baths2,050 sq. ft.
$320,000Active4 beds 3 baths2,050 sq. ft.3505 Walking Sky Road, Edmond, OK 73013
MLS# 1210862Listed by: OKC MANAGEMENT - New
 $449,900Active4 beds 3 baths2,587 sq. ft.
$449,900Active4 beds 3 baths2,587 sq. ft.5916 Grandby Road, Edmond, OK 73034
MLS# 1210754Listed by: CHINOWTH & COHEN
