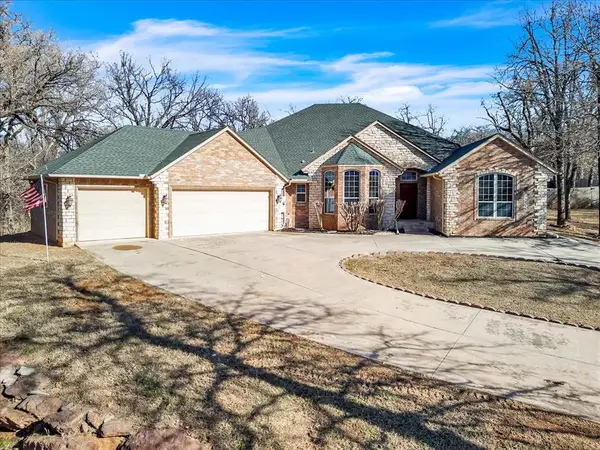2521 NW 196th Street, Edmond, OK 73012
Local realty services provided by:Better Homes and Gardens Real Estate The Platinum Collective
Listed by: john burris
Office: central oklahoma real estate
MLS#:1204617
Source:OK_OKC
2521 NW 196th Street,Edmond, OK 73012
$334,491
- 3 Beds
- 2 Baths
- 1,689 sq. ft.
- Single family
- Active
Upcoming open houses
- Sat, Jan 2411:00 am - 05:00 pm
- Sun, Jan 2501:00 pm - 05:00 pm
- Sat, Jan 3111:00 am - 05:00 pm
- Sun, Feb 0101:00 pm - 05:00 pm
- Sat, Feb 0711:00 am - 05:00 pm
- Sun, Feb 0801:00 pm - 05:00 pm
Price summary
- Price:$334,491
- Price per sq. ft.:$198.04
About this home
Wonderful layout! Warm wood tile flows throughout all of the main areas. Nice wide entry hall. Living room features a beautiful wood and stone fireplace. Ten foot ceilings throughout a large portion of the home. The kitchen is loaded with custom cabinets, under cabinet lighting, big island, thick quartz tops, farm sink, stainless steel Samsung built-in appliances, decorative vented hood and much more! The primary bedroom is very spacious while the primary bathroom includes a large vanity with two sinks, a soaking tub and tiled shower. The primary closet is enormous with seasonal storage. Both spare bedrooms are roomy as well! This home backs up to an HOA maintained common area, providing extra space and privacy. Neighborhood amenities include a pool, clubhouse with fitness center and gathering hall, and playground. Very energy efficient home!
Contact an agent
Home facts
- Year built:2025
- Listing ID #:1204617
- Added:329 day(s) ago
- Updated:January 21, 2026 at 05:09 PM
Rooms and interior
- Bedrooms:3
- Total bathrooms:2
- Full bathrooms:2
- Living area:1,689 sq. ft.
Heating and cooling
- Cooling:Central Electric
- Heating:Central Gas
Structure and exterior
- Roof:Composition
- Year built:2025
- Building area:1,689 sq. ft.
- Lot area:0.14 Acres
Schools
- High school:Deer Creek HS
- Middle school:Deer Creek MS
- Elementary school:Rose Union ES
Utilities
- Water:Public
Finances and disclosures
- Price:$334,491
- Price per sq. ft.:$198.04
New listings near 2521 NW 196th Street
- New
 $22,000Active0.05 Acres
$22,000Active0.05 Acres1715 Windhill Avenue, Edmond, OK 73034
MLS# 1210480Listed by: CHINOWTH & COHEN - New
 $339,990Active4 beds 2 baths1,701 sq. ft.
$339,990Active4 beds 2 baths1,701 sq. ft.2529 NW 196th Street, Edmond, OK 73012
MLS# 1210847Listed by: CENTRAL OKLAHOMA REAL ESTATE - New
 $256,064Active3 beds 2 baths1,257 sq. ft.
$256,064Active3 beds 2 baths1,257 sq. ft.3024 NW 196th Place, Edmond, OK 73012
MLS# 1210851Listed by: CENTRAL OKLAHOMA REAL ESTATE - New
 $257,024Active3 beds 2 baths1,257 sq. ft.
$257,024Active3 beds 2 baths1,257 sq. ft.2916 NW 196th Place, Edmond, OK 73012
MLS# 1210864Listed by: CENTRAL OKLAHOMA REAL ESTATE - New
 $261,104Active3 beds 2 baths1,347 sq. ft.
$261,104Active3 beds 2 baths1,347 sq. ft.3028 NW 196th Place, Edmond, OK 73012
MLS# 1210867Listed by: CENTRAL OKLAHOMA REAL ESTATE - New
 $625,000Active4 beds 4 baths3,576 sq. ft.
$625,000Active4 beds 4 baths3,576 sq. ft.11850 S Broadway, Edmond, OK 73034
MLS# 1182023Listed by: TURNER REAL ESTATE TEAM, INC - New
 $448,400Active3 beds 2 baths1,900 sq. ft.
$448,400Active3 beds 2 baths1,900 sq. ft.1700 Boathouse Road, Edmond, OK 73034
MLS# 1210680Listed by: WEST AND MAIN HOMES - New
 $850,000Active4 beds 5 baths4,740 sq. ft.
$850,000Active4 beds 5 baths4,740 sq. ft.3740 Redmont Trace, Edmond, OK 73034
MLS# 1210812Listed by: KELLER WILLIAMS CENTRAL OK ED - New
 $320,000Active4 beds 3 baths2,050 sq. ft.
$320,000Active4 beds 3 baths2,050 sq. ft.3505 Walking Sky Road, Edmond, OK 73013
MLS# 1210862Listed by: OKC MANAGEMENT - New
 $449,900Active4 beds 3 baths2,587 sq. ft.
$449,900Active4 beds 3 baths2,587 sq. ft.5916 Grandby Road, Edmond, OK 73034
MLS# 1210754Listed by: CHINOWTH & COHEN
