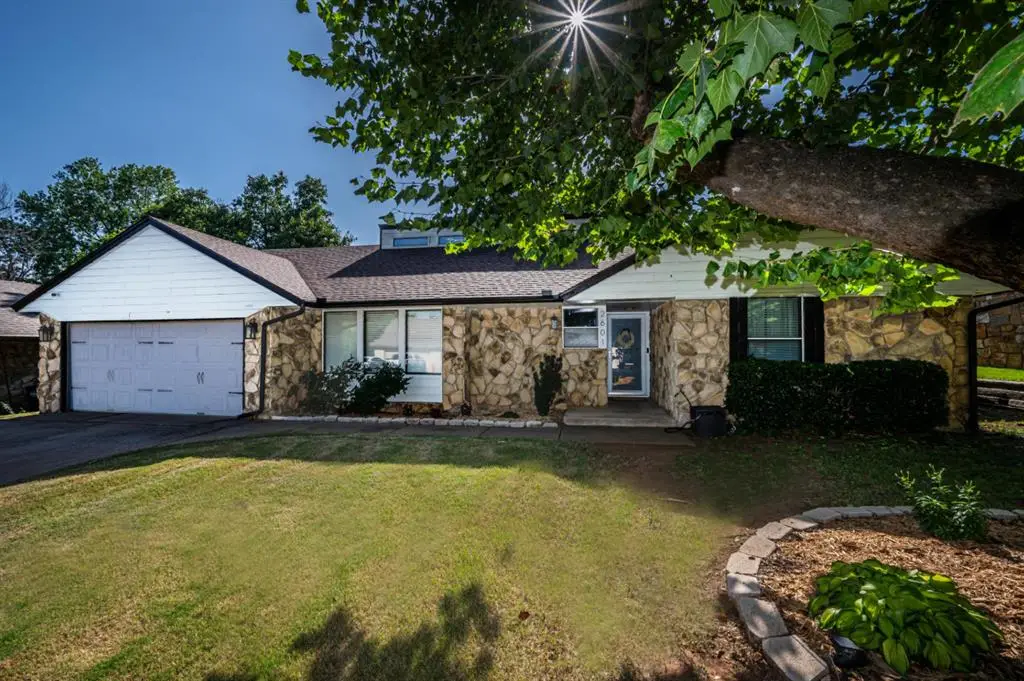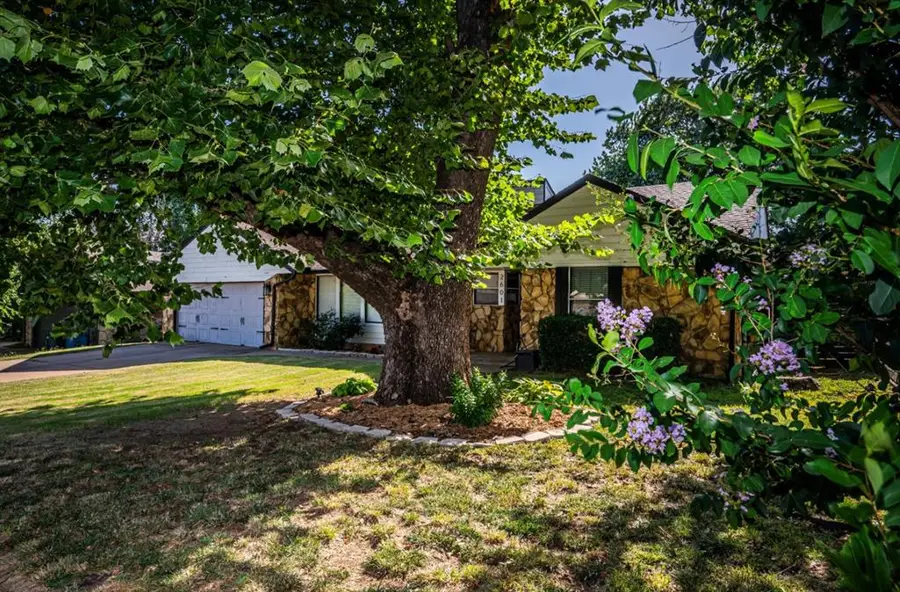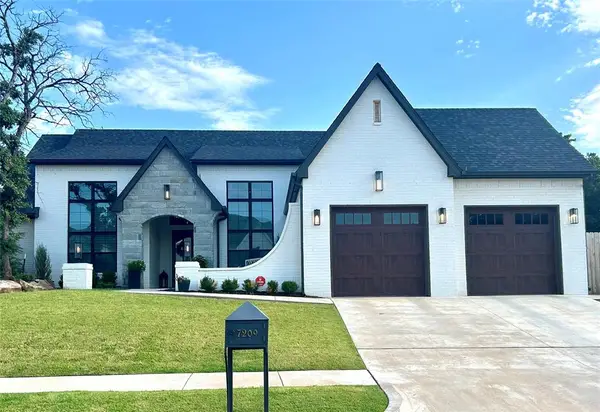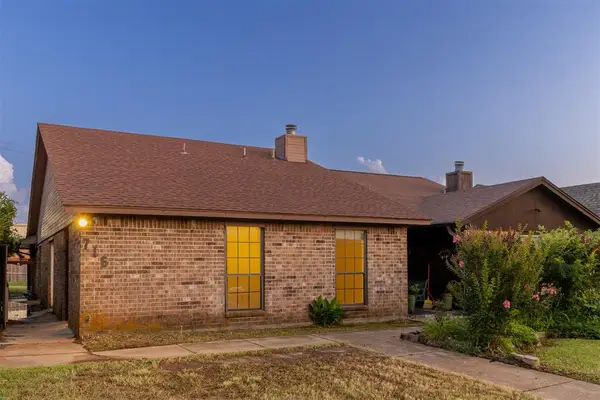2601 Valley Brook Drive, Edmond, OK 73034
Local realty services provided by:Better Homes and Gardens Real Estate The Platinum Collective



Listed by:wrenda cockrell
Office:keller williams central ok gut
MLS#:1182289
Source:OK_OKC
2601 Valley Brook Drive,Edmond, OK 73034
$310,000
- 3 Beds
- 2 Baths
- 1,931 sq. ft.
- Single family
- Pending
Price summary
- Price:$310,000
- Price per sq. ft.:$160.54
About this home
Beautifully Renovated & Move-In Ready in the Heart of Edmond!
Step into this stunning home where every detail has been thoughtfully updated — inside and out — creating a fresh canvas for its next chapter. Located just moments from I-35, top-tier shopping, dining, and local amenities, this property offers convenience, style, and peace of mind.
Major Renovations & Highlights:
• Professionally gutted and rebuilt interior (no DIY — all work completed by a respected builder in 2018)
• painted exterior with new shutters and gutters
• New fence, gates, and garage door enhancements
• Sparkling pool with new liner, pump, and sand filter
• Sleek light fixtures and updated faucets in the master suite
• Recent roof (2 years old), hot water heater, and dishwasher
• AC and garage door system updates for comfort and reliability
Community Perks: Not only does the neighborhood feature its own playground — perfect for afternoon fun or weekend get-togethers — it’s also part of a larger network of five distinctive communities, all connected by miles of scenic walking trails. Whether you’re out for exercise or exploration, there’s always something new to discover just steps from your door.
Location Highlights: Nestled in Edmond, one of Oklahoma’s most vibrant and welcoming areas, this home combines peaceful surroundings with easy access to top schools, entertainment, and outdoor escapes.
Contact an agent
Home facts
- Year built:1980
- Listing Id #:1182289
- Added:20 day(s) ago
- Updated:August 08, 2025 at 07:27 AM
Rooms and interior
- Bedrooms:3
- Total bathrooms:2
- Full bathrooms:2
- Living area:1,931 sq. ft.
Heating and cooling
- Cooling:Central Electric
- Heating:Central Gas
Structure and exterior
- Roof:Composition
- Year built:1980
- Building area:1,931 sq. ft.
- Lot area:0.24 Acres
Schools
- High school:North HS
- Middle school:Sequoyah MS
- Elementary school:Northern Hills ES
Utilities
- Water:Public
Finances and disclosures
- Price:$310,000
- Price per sq. ft.:$160.54
New listings near 2601 Valley Brook Drive
- New
 $649,999Active4 beds 3 baths3,160 sq. ft.
$649,999Active4 beds 3 baths3,160 sq. ft.2525 Wellington Way, Edmond, OK 73012
MLS# 1184146Listed by: METRO FIRST REALTY - New
 $203,000Active3 beds 2 baths1,391 sq. ft.
$203,000Active3 beds 2 baths1,391 sq. ft.1908 Emerald Brook Court, Edmond, OK 73003
MLS# 1185263Listed by: RE/MAX PROS - New
 $235,000Active3 beds 2 baths1,256 sq. ft.
$235,000Active3 beds 2 baths1,256 sq. ft.2217 NW 196th Terrace, Edmond, OK 73012
MLS# 1185840Listed by: UPTOWN REAL ESTATE, LLC - New
 $245,900Active3 beds 2 baths1,696 sq. ft.
$245,900Active3 beds 2 baths1,696 sq. ft.2721 NW 161st Street, Edmond, OK 73013
MLS# 1184849Listed by: HEATHER & COMPANY REALTY GROUP - New
 $446,840Active4 beds 3 baths2,000 sq. ft.
$446,840Active4 beds 3 baths2,000 sq. ft.924 Peony Place, Edmond, OK 73034
MLS# 1185831Listed by: PREMIUM PROP, LLC - New
 $430,000Active4 beds 3 baths3,651 sq. ft.
$430,000Active4 beds 3 baths3,651 sq. ft.2301 Brookside Avenue, Edmond, OK 73034
MLS# 1183923Listed by: ROGNAS TEAM REALTY & PROP MGMT - Open Sat, 2 to 4pmNew
 $667,450Active3 beds 2 baths2,322 sq. ft.
$667,450Active3 beds 2 baths2,322 sq. ft.7209 Paddle Brook Court, Edmond, OK 73034
MLS# 1184747Listed by: KELLER WILLIAMS CENTRAL OK ED - New
 $199,999Active3 beds 1 baths1,196 sq. ft.
$199,999Active3 beds 1 baths1,196 sq. ft.216 Tullahoma Drive, Edmond, OK 73034
MLS# 1185218Listed by: KELLER WILLIAMS REALTY ELITE - Open Sun, 2 to 4pmNew
 $279,000Active4 beds 2 baths1,248 sq. ft.
$279,000Active4 beds 2 baths1,248 sq. ft.300 N Fretz Avenue, Edmond, OK 73003
MLS# 1185482Listed by: REAL BROKER, LLC - New
 $189,900Active2 beds 2 baths1,275 sq. ft.
$189,900Active2 beds 2 baths1,275 sq. ft.716 NW 137th Street, Edmond, OK 73013
MLS# 1185639Listed by: SAGE SOTHEBY'S REALTY
