2605 Oakcrest Drive, Edmond, OK 73012
Local realty services provided by:Better Homes and Gardens Real Estate Paramount
Listed by: wyatt poindexter
Office: the agency
MLS#:1195458
Source:OK_OKC
Price summary
- Price:$2,750,000
- Price per sq. ft.:$374.46
About this home
A truly exceptional offering in the heart of Edmond, this private 18-hole golf course estate combines refined craftsmanship, resort-style amenities, and an extraordinary outdoor lifestyle. Set on nearly nine acres of manicured grounds, this one-of-a-kind property features a professionally maintained golf course, stocked fishing pond, tennis and pickleball courts, and multiple outdoor entertaining spaces.
The main residence welcomes you through a custom front door into a home of elegance and warmth. The expansive living room boasts soaring ceilings, rich woodwork, and a grand stone fireplace with sweeping views of the private course and backyard retreat. The chef’s kitchen features stainless steel appliances, a large island, coffee bar, wine bar, and custom cabinetry, while the formal dining area glows beneath exquisite chandeliers.
The primary suite offers an elegant sanctuary with detailed millwork, fireplace, and private sitting area. Upstairs, a vaulted bonus room with wet bar and fireplace creates the perfect space for entertaining or relaxing. Additional highlights include a large game or exercise room, built-in cedar sauna, and a flexible upstairs bonus room that can serve as an additional bedroom or office.
Outdoors, the estate is designed for recreation and entertainment with a custom pool and hot tub, outdoor kitchen, multiple patios, and covered seating areas. A stocked pond with dock, professional pickleball and tennis court with lighting, and winding golf cart paths complete this remarkable property. The gated, tree-lined driveway leads to a private workshop and equipment storage area, with over $250,000 in professional golf course equipment and 10 golf carts negotiable.
Owning a private 18-hole golf course within Edmond city limits is virtually unheard of. More than a home, this is a lifestyle of exclusivity, recreation, and unmatched beauty—ideal for private living, corporate retreats, or the ultimate entertaining venue.
Contact an agent
Home facts
- Year built:1984
- Listing ID #:1195458
- Added:113 day(s) ago
- Updated:February 12, 2026 at 09:58 PM
Rooms and interior
- Bedrooms:4
- Total bathrooms:5
- Full bathrooms:4
- Half bathrooms:1
- Living area:7,344 sq. ft.
Heating and cooling
- Cooling:Central Electric
- Heating:Central Gas
Structure and exterior
- Roof:Composition
- Year built:1984
- Building area:7,344 sq. ft.
- Lot area:8.92 Acres
Schools
- High school:North HS
- Middle school:Cheyenne MS
- Elementary school:Frontier ES
Utilities
- Water:Public
Finances and disclosures
- Price:$2,750,000
- Price per sq. ft.:$374.46
New listings near 2605 Oakcrest Drive
- New
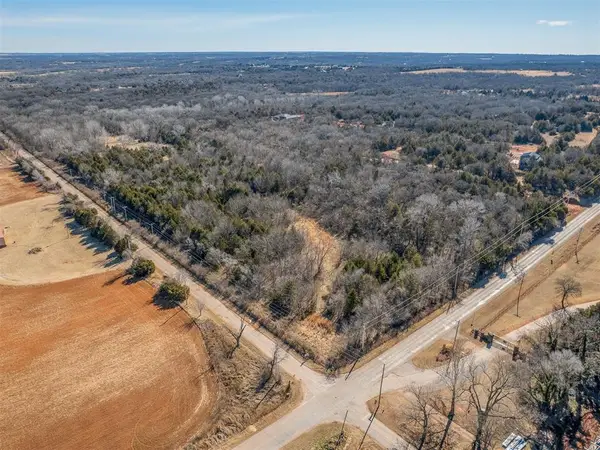 $395,000Active14.7 Acres
$395,000Active14.7 Acres000 S Hiwassee Road, Arcadia, OK 73007
MLS# 1213806Listed by: BLACK LABEL REALTY - Open Sun, 2 to 4pmNew
 $899,000Active3 beds 3 baths2,918 sq. ft.
$899,000Active3 beds 3 baths2,918 sq. ft.5808 Calcutta Lane, Edmond, OK 73025
MLS# 1213810Listed by: KELLER WILLIAMS CENTRAL OK ED - New
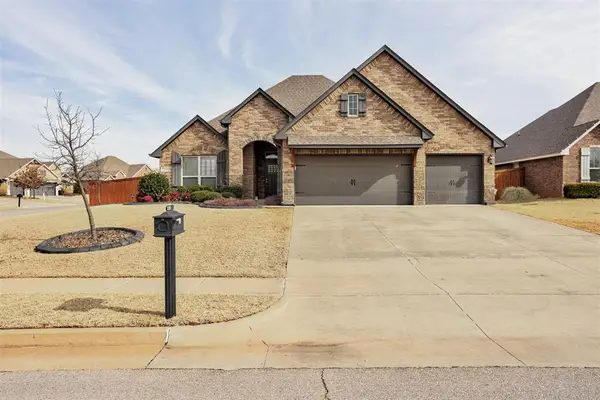 $399,900Active4 beds 3 baths2,350 sq. ft.
$399,900Active4 beds 3 baths2,350 sq. ft.2200 Hidden Prairie Way, Edmond, OK 73013
MLS# 1213883Listed by: ADAMS FAMILY REAL ESTATE LLC - New
 $850,000Active4 beds 4 baths4,031 sq. ft.
$850,000Active4 beds 4 baths4,031 sq. ft.1308 Burnham Court, Edmond, OK 73025
MLS# 1213917Listed by: KING REAL ESTATE GROUP - New
 $105,000Active0.36 Acres
$105,000Active0.36 AcresDeborah Lane Lane, Edmond, OK 73034
MLS# 1213958Listed by: SKYBRIDGE REAL ESTATE 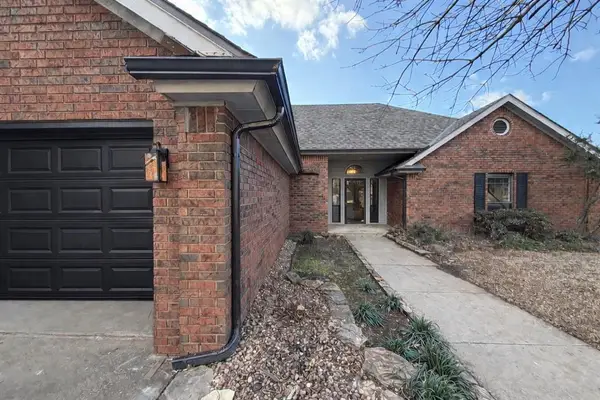 $340,000Pending3 beds 3 baths2,337 sq. ft.
$340,000Pending3 beds 3 baths2,337 sq. ft.15517 Juniper Drive, Edmond, OK 73013
MLS# 1213702Listed by: KELLER WILLIAMS REALTY ELITE- New
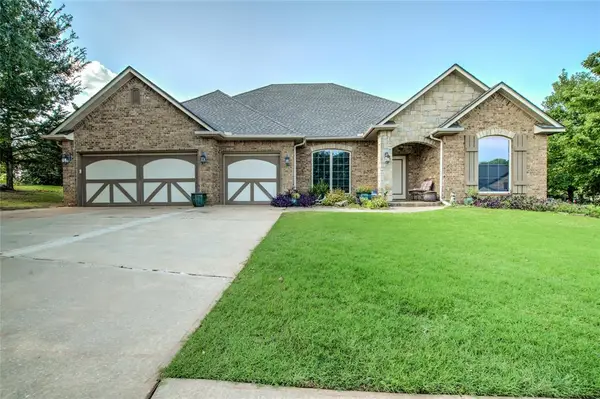 $435,000Active3 beds 3 baths2,292 sq. ft.
$435,000Active3 beds 3 baths2,292 sq. ft.1456 Narrows Bridge Circle, Edmond, OK 73034
MLS# 1213848Listed by: COPPER CREEK REAL ESTATE - New
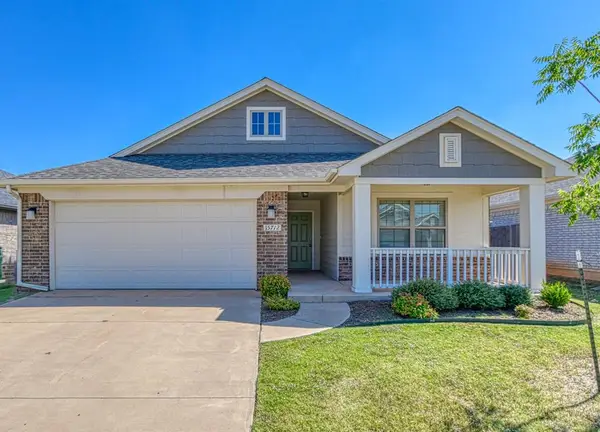 $274,900Active4 beds 2 baths1,485 sq. ft.
$274,900Active4 beds 2 baths1,485 sq. ft.15712 Bennett Drive, Edmond, OK 73013
MLS# 1213852Listed by: STERLING REAL ESTATE - New
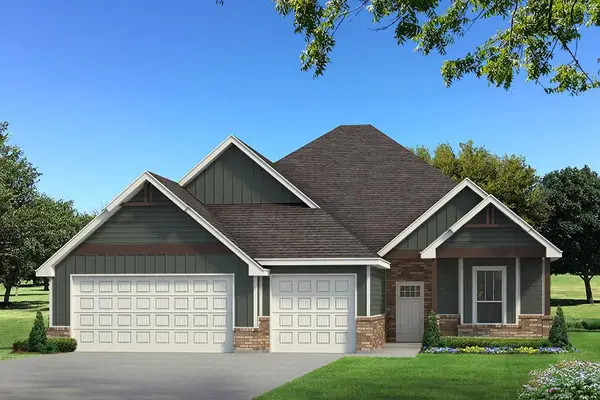 $516,640Active4 beds 3 baths2,640 sq. ft.
$516,640Active4 beds 3 baths2,640 sq. ft.8408 NW 154th Court, Edmond, OK 73013
MLS# 1213860Listed by: PREMIUM PROP, LLC - Open Sun, 2 to 4pm
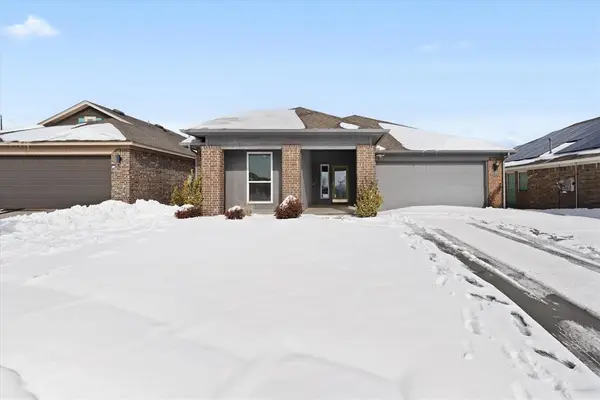 $299,000Active3 beds 2 baths1,769 sq. ft.
$299,000Active3 beds 2 baths1,769 sq. ft.7029 NW 155th Street, Edmond, OK 73013
MLS# 1212076Listed by: HOMESMART STELLAR REALTY

