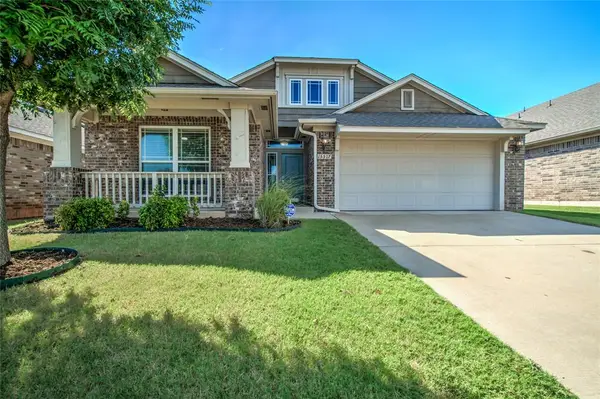2617 Jills Trail, Edmond, OK 73012
Local realty services provided by:Better Homes and Gardens Real Estate The Platinum Collective
Listed by:justine de vera-burris
Office:keller williams realty elite
MLS#:1181256
Source:OK_OKC
2617 Jills Trail,Edmond, OK 73012
$310,000
- 4 Beds
- 3 Baths
- 2,371 sq. ft.
- Single family
- Active
Price summary
- Price:$310,000
- Price per sq. ft.:$130.75
About this home
Welcome to Jill’s Trail – Move-In Ready Home in Edmond Schools! This well-maintained home is nestled in a quiet, established neighborhood with easy access to the Kilpatrick Turnpike, offering both convenience and community.
Inside, you'll find a flexible floor plan featuring 4 bedrooms and 3 full bathrooms, designed to accommodate a variety of lifestyles. Thoughtful updates include smart lighting and thermostat, Pergo wood-look flooring, new carpet (carpet installed August 2025), and a cozy gas fireplace that adds warmth and charm. The kitchen is equipped with granite countertops and a gas range, perfect for everyday cooking or entertaining. Multiple living and dining areas provide ample space for gatherings, remote work, or relaxing at home, while the spacious 3-car garage offers room for vehicles, storage, or hobbies.
Step outside to a fully fenced backyard with gated access and a large covered patio featuring an outdoor TV setup—ideal for year-round enjoyment, whether you're entertaining or unwinding after a long day.
This property is VA loan eligible, move-in ready, and offers a great combination of comfort, updates, and room to personalize. Don’t miss your chance to own a beautiful home in a desirable Edmond location!
Contact an agent
Home facts
- Year built:1992
- Listing ID #:1181256
- Added:70 day(s) ago
- Updated:September 27, 2025 at 12:35 PM
Rooms and interior
- Bedrooms:4
- Total bathrooms:3
- Full bathrooms:3
- Living area:2,371 sq. ft.
Heating and cooling
- Cooling:Central Electric
- Heating:Central Electric
Structure and exterior
- Roof:Composition
- Year built:1992
- Building area:2,371 sq. ft.
- Lot area:0.21 Acres
Schools
- High school:Santa Fe HS
- Middle school:Heartland MS
- Elementary school:Washington Irving ES
Utilities
- Water:Public
Finances and disclosures
- Price:$310,000
- Price per sq. ft.:$130.75
New listings near 2617 Jills Trail
- New
 $305,900Active3 beds 2 baths1,781 sq. ft.
$305,900Active3 beds 2 baths1,781 sq. ft.2501 S Tall Oaks Trail, Edmond, OK 73025
MLS# 1193476Listed by: METRO FIRST REALTY - New
 $254,000Active3 beds 2 baths1,501 sq. ft.
$254,000Active3 beds 2 baths1,501 sq. ft.2828 NW 184th Terrace, Edmond, OK 73012
MLS# 1193470Listed by: REALTY EXPERTS, INC - Open Sat, 12 to 2pmNew
 $289,777Active4 beds 2 baths2,044 sq. ft.
$289,777Active4 beds 2 baths2,044 sq. ft.3605 NE 141st Court, Edmond, OK 73013
MLS# 1193393Listed by: KELLER WILLIAMS CENTRAL OK ED - New
 $750,000Active3 beds 4 baths3,460 sq. ft.
$750,000Active3 beds 4 baths3,460 sq. ft.2030 Ladera Lane, Edmond, OK 73034
MLS# 1193408Listed by: STETSON BENTLEY - New
 $289,900Active4 beds 2 baths1,485 sq. ft.
$289,900Active4 beds 2 baths1,485 sq. ft.15712 Bennett Drive, Edmond, OK 73013
MLS# 1193051Listed by: STERLING REAL ESTATE - New
 $204,900Active3 beds 2 baths1,203 sq. ft.
$204,900Active3 beds 2 baths1,203 sq. ft.1813 S Rankin Street, Edmond, OK 73013
MLS# 1193420Listed by: ERA COURTYARD REAL ESTATE - Open Sun, 2 to 4pmNew
 $374,999Active4 beds 2 baths2,132 sq. ft.
$374,999Active4 beds 2 baths2,132 sq. ft.8104 NW 159th Street, Edmond, OK 73013
MLS# 1192667Listed by: METRO MARK REALTORS  $1,399,900Pending5 beds 5 baths3,959 sq. ft.
$1,399,900Pending5 beds 5 baths3,959 sq. ft.9525 Midsomer Lane, Edmond, OK 73034
MLS# 1193194Listed by: MODERN ABODE REALTY- Open Sat, 1 to 3pmNew
 $549,000Active3 beds 2 baths2,815 sq. ft.
$549,000Active3 beds 2 baths2,815 sq. ft.13974 S Broadway Street, Edmond, OK 73034
MLS# 1193360Listed by: GOTTAPHONESLOAN INC - New
 $325,000Active3 beds 2 baths1,841 sq. ft.
$325,000Active3 beds 2 baths1,841 sq. ft.15517 Boulder Drive, Edmond, OK 73013
MLS# 1193379Listed by: KELLER WILLIAMS CENTRAL OK ED
