2800 E 15th Street, Edmond, OK 73013
Local realty services provided by:Better Homes and Gardens Real Estate Paramount
Listed by: lenlie foster
Office: exp realty, llc.
MLS#:1177407
Source:OK_OKC
2800 E 15th Street,Edmond, OK 73013
$1,790,000
- 4 Beds
- 7 Baths
- 4,778 sq. ft.
- Single family
- Pending
Price summary
- Price:$1,790,000
- Price per sq. ft.:$374.63
About this home
Welcome to one of Edmond’s most iconic residential estates—a timeless blend of legacy, luxury, and lifestyle nestled on ten semi-wooded acres. Anchored by a historic 1960s windmill, this private haven offers a rare chance to own a piece of Oklahoma history in a serene, storied setting. As you arrive via the private drive, a sense of arrival unfolds. The oversized portico and manicured grounds set the stage, while mature trees provide natural beauty and privacy in every direction. At the heart of the estate is a 4,778 sq ft residence that balances classic design with modern comfort. Expansive windows flood the interiors with natural light and showcase views of the surrounding landscape. Inside, the home offers a thoughtful layout with spacious living areas and cozy retreats, perfect for both entertaining and quiet moments. Just steps from the main home, a fully equipped gym and flexible space await—ideal for kids hangout, creative workspace, or home office. For outdoor enthusiasts or collectors, a cedar-lined hunting gallery offers secure, climate-conscious storage. Practicality meets elegance with features like a dedicated truck garage with built-in storage and seamless indoor-outdoor living. At the edge of the property, a 2,400 sq ft insulated, climate-controlled party barn adds another dimension of luxury. Complete with guest quarters, full bath, and laundry, it’s perfect for gatherings, game days, or overnight stays. A newly installed sports court brings added recreation and fun. This estate reflects craftsmanship, care, and character at every turn. Just minutes from central Edmond, it offers the rare combination of iconic charm, modern amenities, and complete privacy—a one-of-a-kind legacy property ready for its next chapter. This is your chance to own The Windmill Estate on Fifteenth.
Contact an agent
Home facts
- Year built:1971
- Listing ID #:1177407
- Added:201 day(s) ago
- Updated:January 16, 2026 at 08:57 AM
Rooms and interior
- Bedrooms:4
- Total bathrooms:7
- Full bathrooms:6
- Half bathrooms:1
- Living area:4,778 sq. ft.
Heating and cooling
- Cooling:Central Electric
- Heating:Central Gas
Structure and exterior
- Roof:Composition
- Year built:1971
- Building area:4,778 sq. ft.
- Lot area:10 Acres
Schools
- High school:Memorial HS
- Middle school:Central MS
- Elementary school:Will Rogers ES
Finances and disclosures
- Price:$1,790,000
- Price per sq. ft.:$374.63
New listings near 2800 E 15th Street
- New
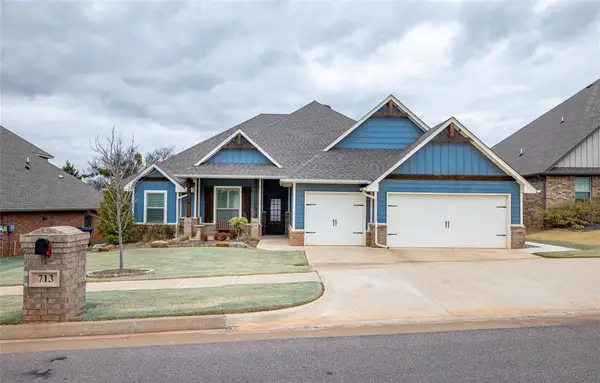 $528,000Active4 beds 3 baths2,795 sq. ft.
$528,000Active4 beds 3 baths2,795 sq. ft.713 NW 199th Street, Edmond, OK 73012
MLS# 1209257Listed by: MK PARTNERS INC - Open Sun, 2 to 4pmNew
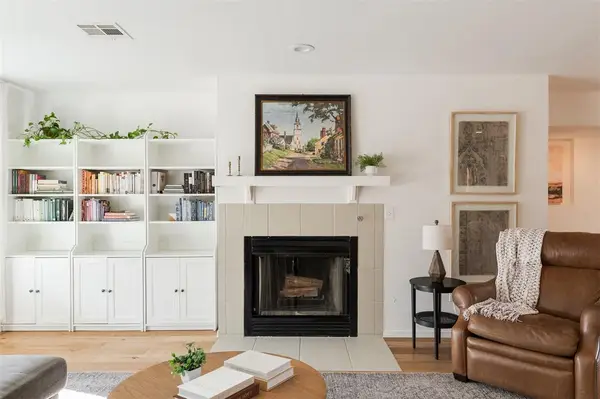 $550,000Active3 beds 2 baths2,011 sq. ft.
$550,000Active3 beds 2 baths2,011 sq. ft.3101 E 44th Street, Edmond, OK 73013
MLS# 1209779Listed by: SAGE SOTHEBY'S REALTY - New
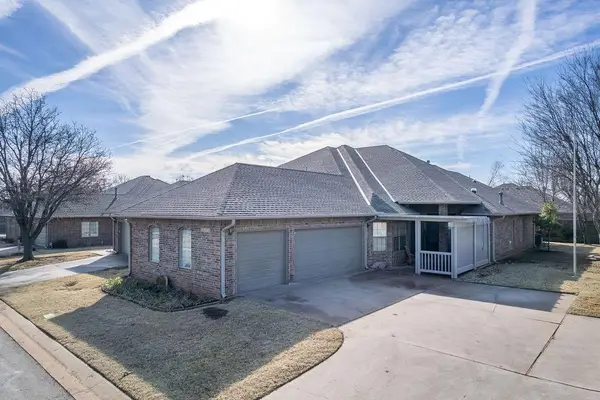 $299,900Active3 beds 2 baths2,211 sq. ft.
$299,900Active3 beds 2 baths2,211 sq. ft.1920 NW 160th Place, Edmond, OK 73013
MLS# 1210201Listed by: WHITTINGTON REALTY - New
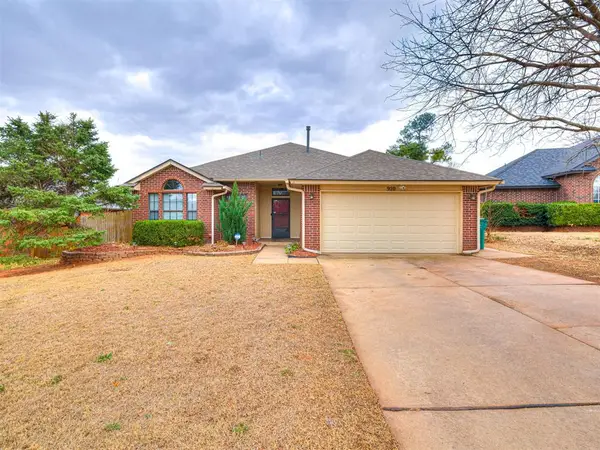 $250,000Active3 beds 2 baths1,635 sq. ft.
$250,000Active3 beds 2 baths1,635 sq. ft.920 NW 171st Place, Edmond, OK 73012
MLS# 1209742Listed by: KELLER WILLIAMS CENTRAL OK ED - New
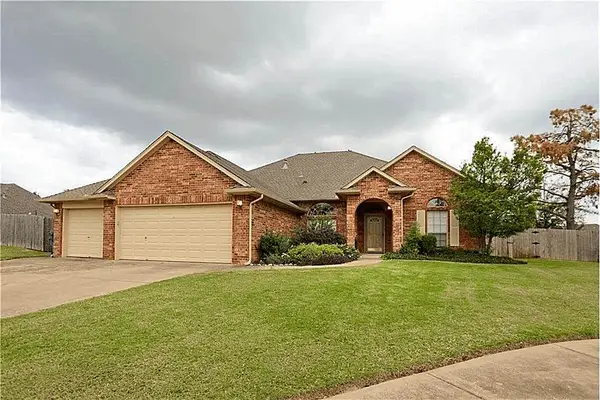 $339,000Active4 beds 3 baths2,320 sq. ft.
$339,000Active4 beds 3 baths2,320 sq. ft.2512 Tifton Court, Edmond, OK 73012
MLS# 133547Listed by: RE/MAX SIGNATURE - New
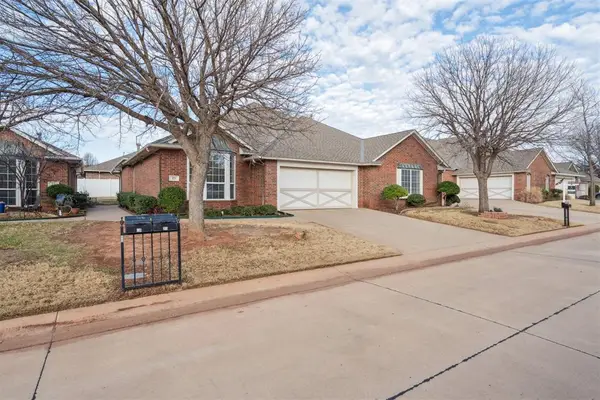 $245,000Active3 beds 2 baths1,943 sq. ft.
$245,000Active3 beds 2 baths1,943 sq. ft.25 Red Admiral Way, Edmond, OK 73013
MLS# 1209138Listed by: CHINOWTH & COHEN - New
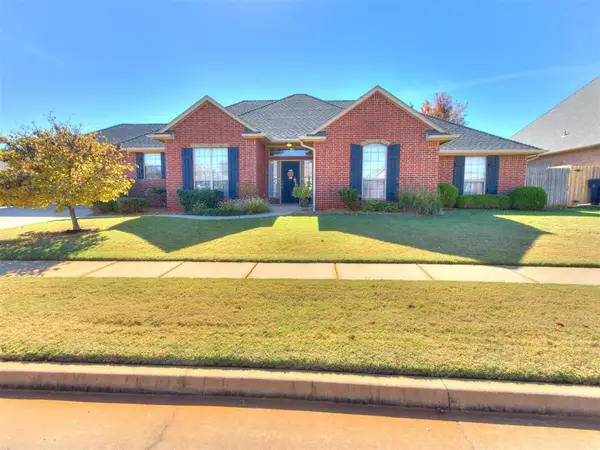 $329,900Active4 beds 2 baths2,097 sq. ft.
$329,900Active4 beds 2 baths2,097 sq. ft.4624 Nw 157th St, Edmond, OK 73013
MLS# 1208007Listed by: COPPER CREEK REAL ESTATE - Open Sun, 2 to 4pmNew
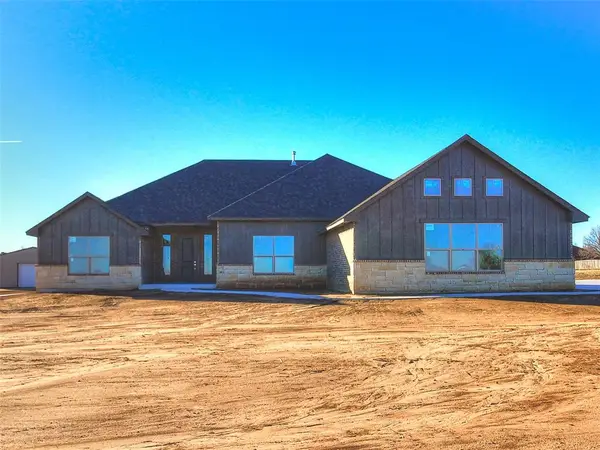 $505,500Active4 beds 3 baths2,400 sq. ft.
$505,500Active4 beds 3 baths2,400 sq. ft.8681 Oak Tree Circle, Edmond, OK 73025
MLS# 1209995Listed by: 405 HOME STORE - Open Sun, 2 to 4pmNew
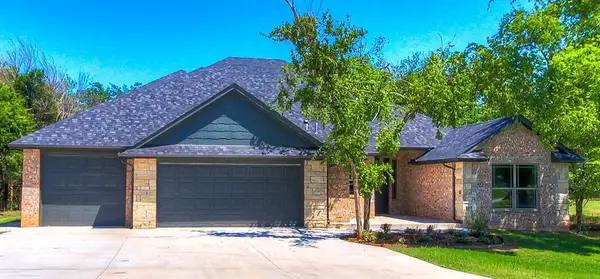 $489,900Active4 beds 3 baths2,507 sq. ft.
$489,900Active4 beds 3 baths2,507 sq. ft.9070 Oak Tree Circle, Edmond, OK 73025
MLS# 1210001Listed by: 405 HOME STORE - New
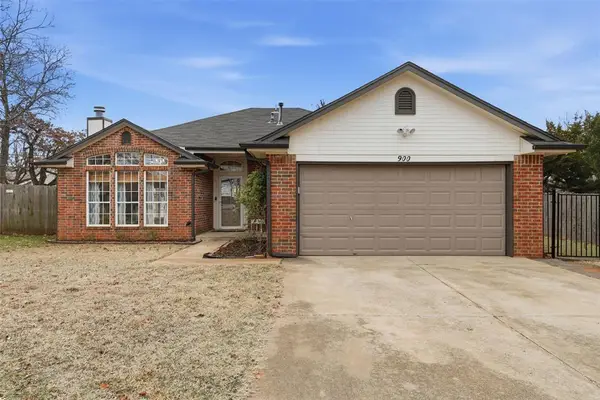 $235,000Active3 beds 2 baths1,374 sq. ft.
$235,000Active3 beds 2 baths1,374 sq. ft.900 N Blackwelder Avenue, Edmond, OK 73034
MLS# 1209481Listed by: ELLUM REALTY FIRM (BO)
