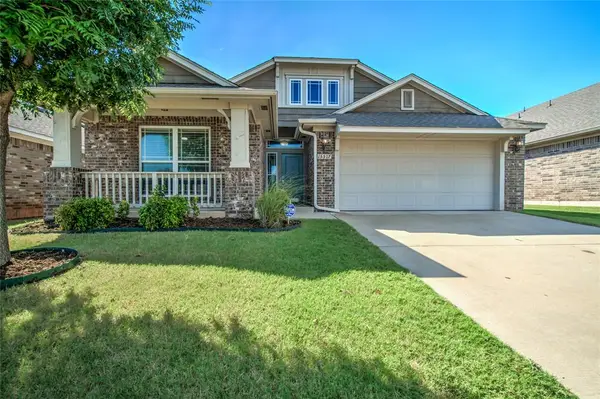2801 NW 154th Street, Edmond, OK 73013
Local realty services provided by:Better Homes and Gardens Real Estate Paramount
Listed by:sharon t. strickland
Office:metro mark realtors
MLS#:1181503
Source:OK_OKC
2801 NW 154th Street,Edmond, OK 73013
$489,900
- 4 Beds
- 5 Baths
- 3,700 sq. ft.
- Single family
- Pending
Price summary
- Price:$489,900
- Price per sq. ft.:$132.41
About this home
Don't miss this stunning 4-bedroom, 4.5-bath home with a modern cottage design. With 3,700 sq ft, this beautifully maintained residence offers space for every need, ideal for families and entertaining. Enjoy peace of mind with these updates: new roof, guttering, hot water tank, garage doors and paint inside and out! Step into an elegant foyer, leading to flexible formal living and dining spaces. The expansive den is open to a casual dining area and a gourmet kitchen boasting stainless steel appliances, granite countertops, and a generous island. A private back staircase leads to a dedicated office or bonus space. The primary suite features two full bathrooms with walk-in closets. A second primary suite with on-suite offers flexibility for guests or multi-generational living. Bedrooms three and four share a Jack and Jill full bathroom. The neighborhood pool, park, picnic pavilion, and sports court – is right down the street!
Contact an agent
Home facts
- Year built:1995
- Listing ID #:1181503
- Added:63 day(s) ago
- Updated:September 27, 2025 at 07:29 AM
Rooms and interior
- Bedrooms:4
- Total bathrooms:5
- Full bathrooms:4
- Half bathrooms:1
- Living area:3,700 sq. ft.
Heating and cooling
- Cooling:Central Electric
- Heating:Central Gas
Structure and exterior
- Roof:Composition
- Year built:1995
- Building area:3,700 sq. ft.
- Lot area:0.21 Acres
Schools
- High school:Santa Fe HS
- Middle school:Summit MS
- Elementary school:Angie Debo ES
Finances and disclosures
- Price:$489,900
- Price per sq. ft.:$132.41
New listings near 2801 NW 154th Street
- New
 $305,900Active3 beds 2 baths1,781 sq. ft.
$305,900Active3 beds 2 baths1,781 sq. ft.2501 S Tall Oaks Trail, Edmond, OK 73025
MLS# 1193476Listed by: METRO FIRST REALTY - New
 $254,000Active3 beds 2 baths1,501 sq. ft.
$254,000Active3 beds 2 baths1,501 sq. ft.2828 NW 184th Terrace, Edmond, OK 73012
MLS# 1193470Listed by: REALTY EXPERTS, INC - Open Sat, 12 to 2pmNew
 $289,777Active4 beds 2 baths2,044 sq. ft.
$289,777Active4 beds 2 baths2,044 sq. ft.3605 NE 141st Court, Edmond, OK 73013
MLS# 1193393Listed by: KELLER WILLIAMS CENTRAL OK ED - New
 $750,000Active3 beds 4 baths3,460 sq. ft.
$750,000Active3 beds 4 baths3,460 sq. ft.2030 Ladera Lane, Edmond, OK 73034
MLS# 1193408Listed by: STETSON BENTLEY - New
 $289,900Active4 beds 2 baths1,485 sq. ft.
$289,900Active4 beds 2 baths1,485 sq. ft.15712 Bennett Drive, Edmond, OK 73013
MLS# 1193051Listed by: STERLING REAL ESTATE - New
 $204,900Active3 beds 2 baths1,203 sq. ft.
$204,900Active3 beds 2 baths1,203 sq. ft.1813 S Rankin Street, Edmond, OK 73013
MLS# 1193420Listed by: ERA COURTYARD REAL ESTATE - Open Sun, 2 to 4pmNew
 $374,999Active4 beds 2 baths2,132 sq. ft.
$374,999Active4 beds 2 baths2,132 sq. ft.8104 NW 159th Street, Edmond, OK 73013
MLS# 1192667Listed by: METRO MARK REALTORS  $1,399,900Pending5 beds 5 baths3,959 sq. ft.
$1,399,900Pending5 beds 5 baths3,959 sq. ft.9525 Midsomer Lane, Edmond, OK 73034
MLS# 1193194Listed by: MODERN ABODE REALTY- Open Sat, 1 to 3pmNew
 $549,000Active3 beds 2 baths2,815 sq. ft.
$549,000Active3 beds 2 baths2,815 sq. ft.13974 S Broadway Street, Edmond, OK 73034
MLS# 1193360Listed by: GOTTAPHONESLOAN INC - New
 $325,000Active3 beds 2 baths1,841 sq. ft.
$325,000Active3 beds 2 baths1,841 sq. ft.15517 Boulder Drive, Edmond, OK 73013
MLS# 1193379Listed by: KELLER WILLIAMS CENTRAL OK ED
