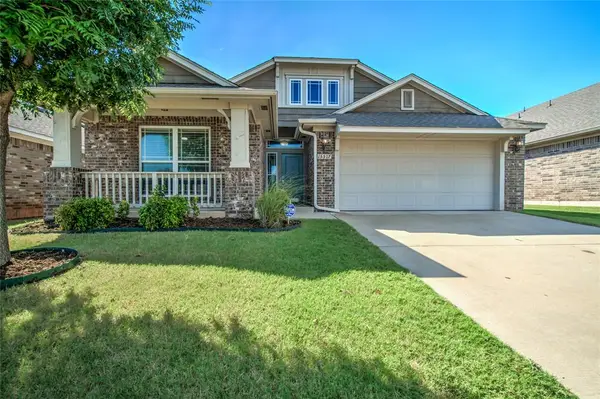2801 NW 197th Street, Edmond, OK 73012
Local realty services provided by:Better Homes and Gardens Real Estate Paramount
Listed by:cynthia copher
Office:serv. realty
MLS#:1181432
Source:OK_OKC
2801 NW 197th Street,Edmond, OK 73012
$416,900
- 4 Beds
- 3 Baths
- 2,219 sq. ft.
- Single family
- Pending
Price summary
- Price:$416,900
- Price per sq. ft.:$187.88
About this home
$2500 PRICE REDUCTION + SELLER IS NOW OFFERING UP TO $10,000 TOWARDS BUYERS CHOICE OF CLOSING COST/RATE BUY-DOWN OPTIONS - This MOVE-IN READY Chelsea Elite Floor Plan in the Castleberry Addition is located in the top-rated Deer Creek School District! Immaculate 4 bed, 2.5 bath home with custom upgrades throughout, in this desirable neighborhood. Ideal for multi-generational living, this home features a flex space or guest quarters, with a sliding barn door entry. This home has an open-concept layout perfect for entertaining. The Chef’s Kitchen includes white quartz countertops, Samsung SS appliances, soft-close maple wood cabinetry, a farmhouse sink, gas cooktop & vent hood, under-cabinet LED lighting & custom blinds w/special upgraded lighting throughout the home. The Living area offers seamless flow and comfort. Smart home features include a REME Halo Air Purification System, SMART security, tankless water heater, 16 SEER HVAC & Fireguard45 construction for enhanced energy efficiency and peace of mind. Pet-friendly additions include Bluetooth-enabled cat door, a custom hideaway kitty doorway into the office closet, and a fenced dog area. And with the REME odor-reducing allergen & air purification system, there is no need to worry about your home. Outdoor living shines with the beautifully landscaped yards, covered patio w/ceiling fans, blue porch decking, charming gazebo, rain barrels, 1980s vintage metal garden gate, side fencing & vibrant plantings include a peach tree, lilacs, japanese maple, crape myrtle, and rose of sharons. And it doesn't stop there...as a resident you'll enjoy exclusive access to the community amenities: swimming pool, fitness center & playground. A perfect environment for growing families or anyone seeking quality of life in a well established neighborhood. THIS IS A MUST SEE HOME AND IT WON'T LAST LONG! ASK ME ABOUT OUR PREFERRED LENDER!
Contact an agent
Home facts
- Year built:2020
- Listing ID #:1181432
- Added:68 day(s) ago
- Updated:September 27, 2025 at 07:29 AM
Rooms and interior
- Bedrooms:4
- Total bathrooms:3
- Full bathrooms:2
- Half bathrooms:1
- Living area:2,219 sq. ft.
Heating and cooling
- Cooling:Central Electric
- Heating:Central Gas
Structure and exterior
- Roof:Composition
- Year built:2020
- Building area:2,219 sq. ft.
- Lot area:0.17 Acres
Schools
- High school:Deer Creek HS
- Middle school:Deer Creek MS
- Elementary school:Prairie Vale ES
Utilities
- Water:Public
Finances and disclosures
- Price:$416,900
- Price per sq. ft.:$187.88
New listings near 2801 NW 197th Street
- New
 $305,900Active3 beds 2 baths1,781 sq. ft.
$305,900Active3 beds 2 baths1,781 sq. ft.2501 S Tall Oaks Trail, Edmond, OK 73025
MLS# 1193476Listed by: METRO FIRST REALTY - New
 $254,000Active3 beds 2 baths1,501 sq. ft.
$254,000Active3 beds 2 baths1,501 sq. ft.2828 NW 184th Terrace, Edmond, OK 73012
MLS# 1193470Listed by: REALTY EXPERTS, INC - Open Sat, 12 to 2pmNew
 $289,777Active4 beds 2 baths2,044 sq. ft.
$289,777Active4 beds 2 baths2,044 sq. ft.3605 NE 141st Court, Edmond, OK 73013
MLS# 1193393Listed by: KELLER WILLIAMS CENTRAL OK ED - New
 $750,000Active3 beds 4 baths3,460 sq. ft.
$750,000Active3 beds 4 baths3,460 sq. ft.2030 Ladera Lane, Edmond, OK 73034
MLS# 1193408Listed by: STETSON BENTLEY - New
 $289,900Active4 beds 2 baths1,485 sq. ft.
$289,900Active4 beds 2 baths1,485 sq. ft.15712 Bennett Drive, Edmond, OK 73013
MLS# 1193051Listed by: STERLING REAL ESTATE - New
 $204,900Active3 beds 2 baths1,203 sq. ft.
$204,900Active3 beds 2 baths1,203 sq. ft.1813 S Rankin Street, Edmond, OK 73013
MLS# 1193420Listed by: ERA COURTYARD REAL ESTATE - Open Sun, 2 to 4pmNew
 $374,999Active4 beds 2 baths2,132 sq. ft.
$374,999Active4 beds 2 baths2,132 sq. ft.8104 NW 159th Street, Edmond, OK 73013
MLS# 1192667Listed by: METRO MARK REALTORS  $1,399,900Pending5 beds 5 baths3,959 sq. ft.
$1,399,900Pending5 beds 5 baths3,959 sq. ft.9525 Midsomer Lane, Edmond, OK 73034
MLS# 1193194Listed by: MODERN ABODE REALTY- Open Sat, 1 to 3pmNew
 $549,000Active3 beds 2 baths2,815 sq. ft.
$549,000Active3 beds 2 baths2,815 sq. ft.13974 S Broadway Street, Edmond, OK 73034
MLS# 1193360Listed by: GOTTAPHONESLOAN INC - New
 $325,000Active3 beds 2 baths1,841 sq. ft.
$325,000Active3 beds 2 baths1,841 sq. ft.15517 Boulder Drive, Edmond, OK 73013
MLS# 1193379Listed by: KELLER WILLIAMS CENTRAL OK ED
