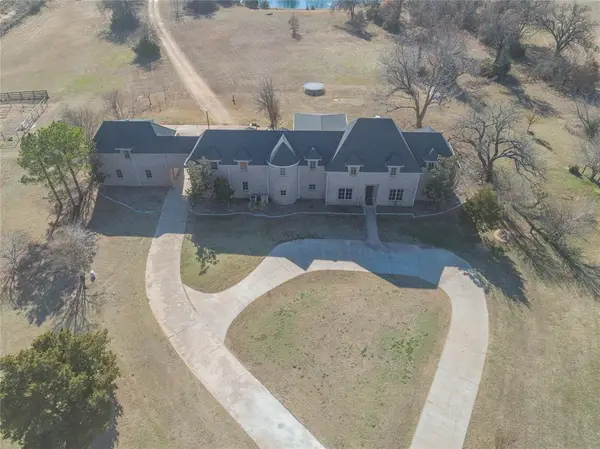2816 NW 171st Street, Edmond, OK 73012
Local realty services provided by:Better Homes and Gardens Real Estate Paramount
Listed by: abbie davis
Office: the property center llc.
MLS#:1185953
Source:OK_OKC
2816 NW 171st Street,Edmond, OK 73012
$369,700
- 4 Beds
- 2 Baths
- 2,208 sq. ft.
- Single family
- Pending
Price summary
- Price:$369,700
- Price per sq. ft.:$167.44
About this home
Experience comfort and style in this spacious home featuring 4 bedrooms, 2 full bathrooms, and a 3-car garage, plus a versatile upstairs bonus room that’s perfect for a movie theater, game room, or extra storage with walk-out access to the attic from the upstairs. The 4th bedroom could be used as an office or an additional flex space! Remodeled in 2021, the wood-like floors and crisp white walls create a bright, airy atmosphere throughout.
Relax by the cozy living room fireplace or entertain with ease in the open-concept layout connecting the kitchen, dining nook, and living space. The kitchen offers extensive storage and sleek stainless-steel appliances.
Retreat to the luxury primary suite, complete with dual sinks, a soaker tub, and a walk-in shower powered by a tankless water heater. Don’t miss the fenced backyard with a basketball hoop, lush grass, and mature trees. Plus, a new roof is coming soon to this home!
Located in the secure and sought-after Rosewood Addition with a neighborhood pool, clubhouse, playground and within the Deer Creek school district. This home is the perfect combination of elegance, convenience, and privacy.
Contact an agent
Home facts
- Year built:2008
- Listing ID #:1185953
- Added:121 day(s) ago
- Updated:December 18, 2025 at 08:25 AM
Rooms and interior
- Bedrooms:4
- Total bathrooms:2
- Full bathrooms:2
- Living area:2,208 sq. ft.
Heating and cooling
- Cooling:Central Electric
- Heating:Central Gas
Structure and exterior
- Roof:Composition
- Year built:2008
- Building area:2,208 sq. ft.
- Lot area:0.17 Acres
Schools
- High school:Deer Creek HS
- Middle school:Deer Creek Intermediate School
- Elementary school:Grove Valley ES
Finances and disclosures
- Price:$369,700
- Price per sq. ft.:$167.44
New listings near 2816 NW 171st Street
- New
 $1,399,900Active4 beds 5 baths5,367 sq. ft.
$1,399,900Active4 beds 5 baths5,367 sq. ft.10800 Sorentino Drive, Arcadia, OK 73007
MLS# 1206215Listed by: LRE REALTY LLC - New
 $799,900Active3 beds 3 baths2,933 sq. ft.
$799,900Active3 beds 3 baths2,933 sq. ft.2316 Pallante Street, Edmond, OK 73034
MLS# 1206529Listed by: MODERN ABODE REALTY - New
 $795,000Active3 beds 4 baths2,904 sq. ft.
$795,000Active3 beds 4 baths2,904 sq. ft.2308 Pallante Street, Edmond, OK 73034
MLS# 1204287Listed by: MODERN ABODE REALTY - New
 $264,000Active3 beds 2 baths1,503 sq. ft.
$264,000Active3 beds 2 baths1,503 sq. ft.2232 NW 194th Street, Edmond, OK 73012
MLS# 1206418Listed by: METRO FIRST REALTY - New
 $306,510Active3 beds 2 baths1,520 sq. ft.
$306,510Active3 beds 2 baths1,520 sq. ft.18305 Austin Court, Edmond, OK 73012
MLS# 1206464Listed by: CENTRAL OKLAHOMA REAL ESTATE - New
 $327,850Active4 beds 2 baths1,701 sq. ft.
$327,850Active4 beds 2 baths1,701 sq. ft.18221 Austin Court, Edmond, OK 73012
MLS# 1206467Listed by: CENTRAL OKLAHOMA REAL ESTATE - New
 $410,262Active4 beds 3 baths2,219 sq. ft.
$410,262Active4 beds 3 baths2,219 sq. ft.18329 Austin Court, Edmond, OK 73012
MLS# 1206469Listed by: CENTRAL OKLAHOMA REAL ESTATE - Open Sun, 2 to 4pmNew
 $540,000Active4 beds 3 baths2,800 sq. ft.
$540,000Active4 beds 3 baths2,800 sq. ft.5001 Braavos Way, Arcadia, OK 73007
MLS# 1206386Listed by: CHALK REALTY LLC  $527,400Pending4 beds 3 baths2,900 sq. ft.
$527,400Pending4 beds 3 baths2,900 sq. ft.8890 Oak Tree Circle, Edmond, OK 73025
MLS# 1206498Listed by: 405 HOME STORE- New
 $799,000Active3 beds 3 baths2,783 sq. ft.
$799,000Active3 beds 3 baths2,783 sq. ft.5541 Cottontail Lane, Edmond, OK 73025
MLS# 1206362Listed by: SAGE SOTHEBY'S REALTY
