2825 Perth Drive, Edmond, OK 73013
Local realty services provided by:Better Homes and Gardens Real Estate The Platinum Collective
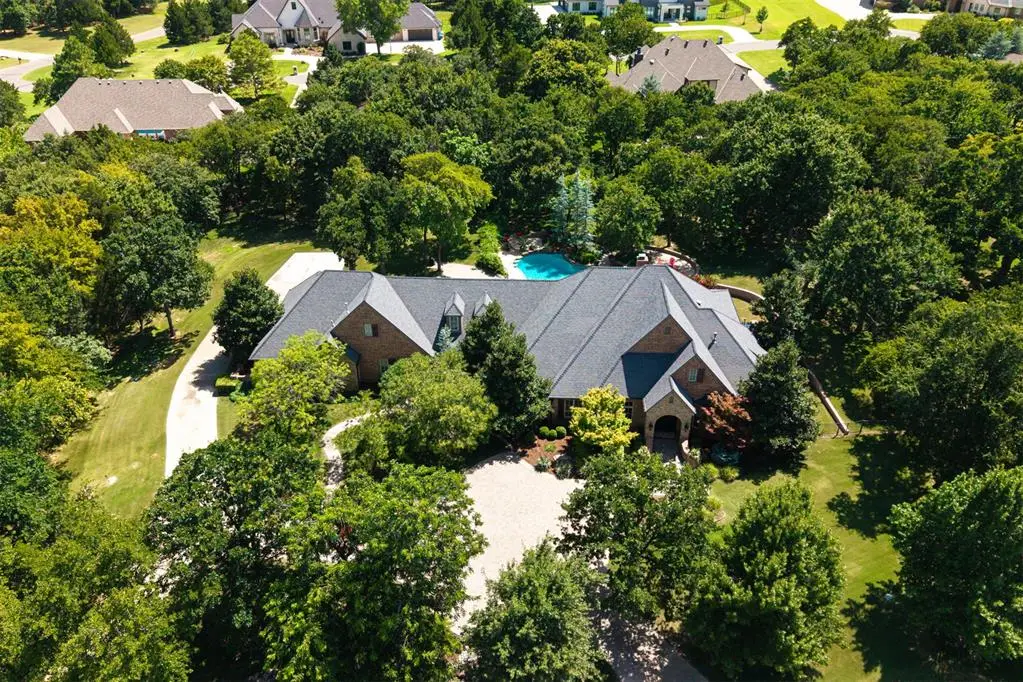
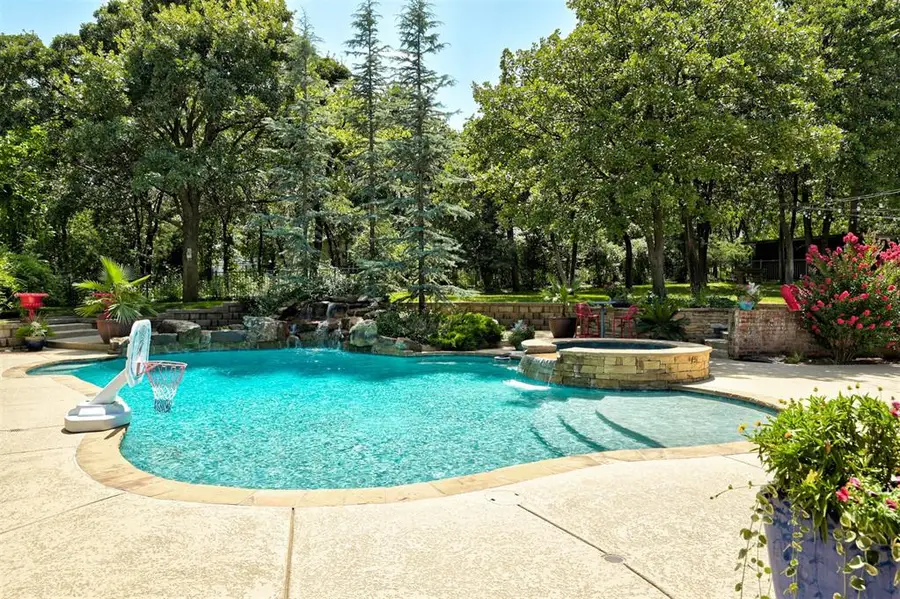
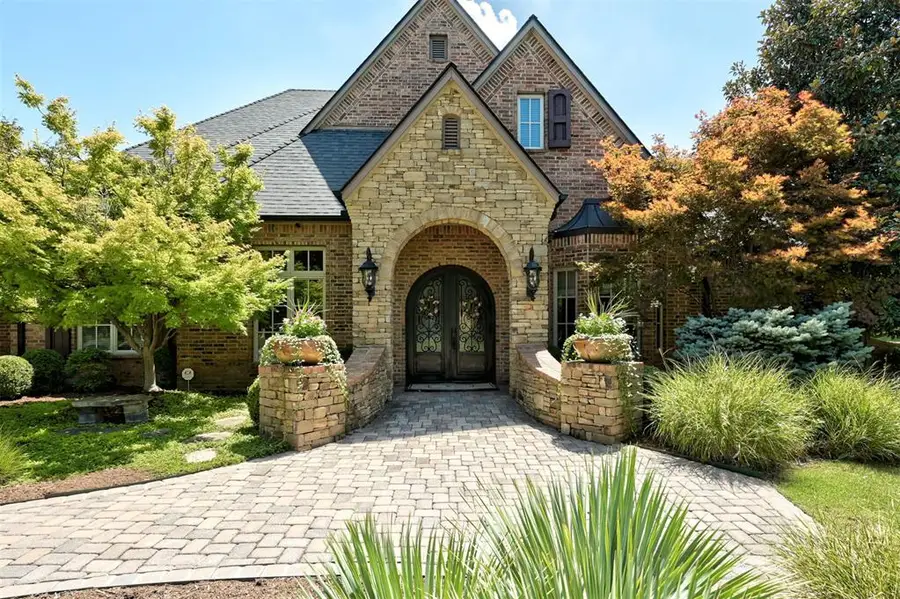
Listed by:david l. sterling
Office:the sterling group, llc.
MLS#:1182897
Source:OK_OKC
2825 Perth Drive,Edmond, OK 73013
$1,250,000
- 5 Beds
- 6 Baths
- 5,043 sq. ft.
- Single family
- Active
Price summary
- Price:$1,250,000
- Price per sq. ft.:$247.87
About this home
Welcome to a rare opportunity to own a custom luxury estate in the highly sought-after Fountain Gate community in east Edmond. Situated on 1.27 beautifully landscaped acres, this exceptional residence offers the perfect blend of timeless design, high-end finishes, and serene outdoor living. From the moment you arrive, you’ll notice that no detail was overlooked. Built with quality in mind, this home features 2x6 framing, spray foam insulation, a generator and craftsmanship that’s second to none. Step inside to find extensive, newly refinished hardwood flooring throughout the main level and fresh paint updates that give the entire interior a crisp, refreshed feel. The vaulted living room, accented by stunning stained beams, flows seamlessly into the gourmet kitchen and breakfast area. The kitchen is a chef’s dream, featuring a richly finished wood-top island, Wolf range, and dual drawer-style dishwashers. Whether entertaining or preparing everyday meals, this space is designed to impress. Work from home in style in the executive office, complete with a full wall of custom cabinetry and a rolling library ladder, a statement piece as functional as it is beautiful. Step outside and be transported to your own private retreat. The expansive covered back patio stretches nearly the full width of the home and opens to a custom-designed pool with a soothing waterfall and a recently resurfaced hot tub, perfect for relaxing or entertaining all year round. As if that weren’t enough, the property includes a spacious 900 sq ft attached apartment, ideal for guests and extended family! A three-car garage provides ample storage for vehicles and recreational toys, and the landscaping has been meticulously maintained and recently updated. This is more than a home, it’s a lifestyle, and it’s waiting for you! Schedule your private tour today and experience everything this one-of-a-kind estate has to offer!
Contact an agent
Home facts
- Year built:2007
- Listing Id #:1182897
- Added:14 day(s) ago
- Updated:August 08, 2025 at 12:40 PM
Rooms and interior
- Bedrooms:5
- Total bathrooms:6
- Full bathrooms:4
- Half bathrooms:2
- Living area:5,043 sq. ft.
Heating and cooling
- Cooling:Central Electric
- Heating:Central Gas
Structure and exterior
- Roof:Composition
- Year built:2007
- Building area:5,043 sq. ft.
- Lot area:1.27 Acres
Schools
- High school:Memorial HS
- Middle school:Cimarron MS
- Elementary school:Chisholm ES
Utilities
- Water:Private Well Available
Finances and disclosures
- Price:$1,250,000
- Price per sq. ft.:$247.87
New listings near 2825 Perth Drive
- New
 $649,999Active4 beds 3 baths3,160 sq. ft.
$649,999Active4 beds 3 baths3,160 sq. ft.2525 Wellington Way, Edmond, OK 73012
MLS# 1184146Listed by: METRO FIRST REALTY - New
 $203,000Active3 beds 2 baths1,391 sq. ft.
$203,000Active3 beds 2 baths1,391 sq. ft.1908 Emerald Brook Court, Edmond, OK 73003
MLS# 1185263Listed by: RE/MAX PROS - New
 $235,000Active3 beds 2 baths1,256 sq. ft.
$235,000Active3 beds 2 baths1,256 sq. ft.2217 NW 196th Terrace, Edmond, OK 73012
MLS# 1185840Listed by: UPTOWN REAL ESTATE, LLC - New
 $245,900Active3 beds 2 baths1,696 sq. ft.
$245,900Active3 beds 2 baths1,696 sq. ft.2721 NW 161st Street, Edmond, OK 73013
MLS# 1184849Listed by: HEATHER & COMPANY REALTY GROUP - New
 $446,840Active4 beds 3 baths2,000 sq. ft.
$446,840Active4 beds 3 baths2,000 sq. ft.924 Peony Place, Edmond, OK 73034
MLS# 1185831Listed by: PREMIUM PROP, LLC - New
 $430,000Active4 beds 3 baths3,651 sq. ft.
$430,000Active4 beds 3 baths3,651 sq. ft.2301 Brookside Avenue, Edmond, OK 73034
MLS# 1183923Listed by: ROGNAS TEAM REALTY & PROP MGMT - Open Sat, 2 to 4pmNew
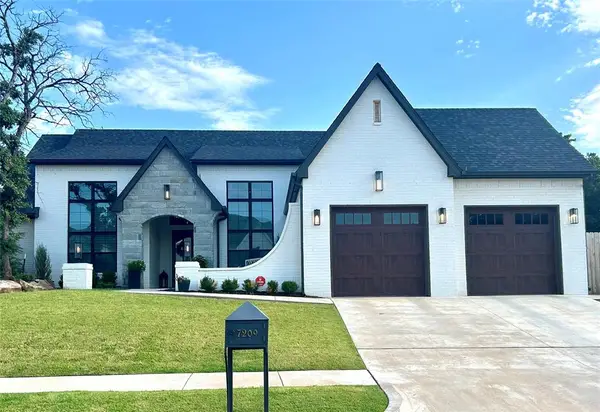 $667,450Active3 beds 2 baths2,322 sq. ft.
$667,450Active3 beds 2 baths2,322 sq. ft.7209 Paddle Brook Court, Edmond, OK 73034
MLS# 1184747Listed by: KELLER WILLIAMS CENTRAL OK ED - New
 $199,999Active3 beds 1 baths1,196 sq. ft.
$199,999Active3 beds 1 baths1,196 sq. ft.216 Tullahoma Drive, Edmond, OK 73034
MLS# 1185218Listed by: KELLER WILLIAMS REALTY ELITE - Open Sun, 2 to 4pmNew
 $279,000Active4 beds 2 baths1,248 sq. ft.
$279,000Active4 beds 2 baths1,248 sq. ft.300 N Fretz Avenue, Edmond, OK 73003
MLS# 1185482Listed by: REAL BROKER, LLC - New
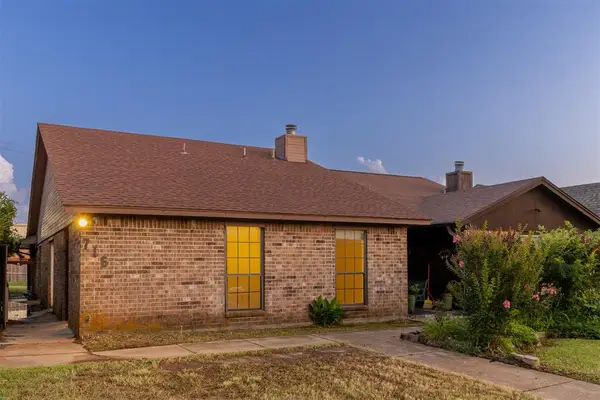 $189,900Active2 beds 2 baths1,275 sq. ft.
$189,900Active2 beds 2 baths1,275 sq. ft.716 NW 137th Street, Edmond, OK 73013
MLS# 1185639Listed by: SAGE SOTHEBY'S REALTY
