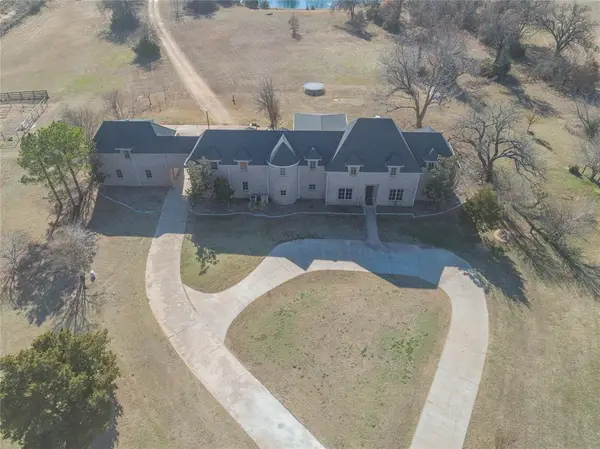2908 S Rankin Street, Edmond, OK 73013
Local realty services provided by:Better Homes and Gardens Real Estate The Platinum Collective
Listed by: ryli wolfer
Office: sweet living realty
MLS#:1192639
Source:OK_OKC
2908 S Rankin Street,Edmond, OK 73013
$220,000
- 3 Beds
- 2 Baths
- 1,147 sq. ft.
- Single family
- Active
Price summary
- Price:$220,000
- Price per sq. ft.:$191.8
About this home
This well-maintained, updated home offers comfortable living in a highly convenient Edmond location. Situated near schools, shopping, dining, and neighborhood parks, the property provides easy access to everyday amenities as well as quick connectivity to I-35 and the Broadway Extension for smooth commuting.
Inside, the home features bright, open living spaces with abundant natural light, upgraded finishes, and a welcoming fireplace. The functional layout is designed for both relaxation and entertaining.
The spacious backyard includes plenty of room for outdoor activities, along with a built-in dog door for added convenience. Nearby walking trails and a dog park offer additional outdoor enjoyment.
This Edmond property combines a prime location with modern updates and practical features—an excellent option for those seeking comfort and convenience.
Listing Agent is related to Seller.
Contact an agent
Home facts
- Year built:1971
- Listing ID #:1192639
- Added:86 day(s) ago
- Updated:December 18, 2025 at 01:34 PM
Rooms and interior
- Bedrooms:3
- Total bathrooms:2
- Full bathrooms:2
- Living area:1,147 sq. ft.
Heating and cooling
- Cooling:Central Electric
- Heating:Central Electric
Structure and exterior
- Roof:Composition
- Year built:1971
- Building area:1,147 sq. ft.
- Lot area:0.16 Acres
Schools
- High school:Memorial HS
- Middle school:Central MS
- Elementary school:Orvis Risner ES
Finances and disclosures
- Price:$220,000
- Price per sq. ft.:$191.8
New listings near 2908 S Rankin Street
- New
 $1,399,900Active4 beds 5 baths5,367 sq. ft.
$1,399,900Active4 beds 5 baths5,367 sq. ft.10800 Sorentino Drive, Arcadia, OK 73007
MLS# 1206215Listed by: LRE REALTY LLC - New
 $799,900Active3 beds 3 baths2,933 sq. ft.
$799,900Active3 beds 3 baths2,933 sq. ft.2316 Pallante Street, Edmond, OK 73034
MLS# 1206529Listed by: MODERN ABODE REALTY - New
 $795,000Active3 beds 4 baths2,904 sq. ft.
$795,000Active3 beds 4 baths2,904 sq. ft.2308 Pallante Street, Edmond, OK 73034
MLS# 1204287Listed by: MODERN ABODE REALTY - New
 $264,000Active3 beds 2 baths1,503 sq. ft.
$264,000Active3 beds 2 baths1,503 sq. ft.2232 NW 194th Street, Edmond, OK 73012
MLS# 1206418Listed by: METRO FIRST REALTY - New
 $306,510Active3 beds 2 baths1,520 sq. ft.
$306,510Active3 beds 2 baths1,520 sq. ft.18305 Austin Court, Edmond, OK 73012
MLS# 1206464Listed by: CENTRAL OKLAHOMA REAL ESTATE - New
 $327,850Active4 beds 2 baths1,701 sq. ft.
$327,850Active4 beds 2 baths1,701 sq. ft.18221 Austin Court, Edmond, OK 73012
MLS# 1206467Listed by: CENTRAL OKLAHOMA REAL ESTATE - New
 $410,262Active4 beds 3 baths2,219 sq. ft.
$410,262Active4 beds 3 baths2,219 sq. ft.18329 Austin Court, Edmond, OK 73012
MLS# 1206469Listed by: CENTRAL OKLAHOMA REAL ESTATE - Open Sun, 2 to 4pmNew
 $540,000Active4 beds 3 baths2,800 sq. ft.
$540,000Active4 beds 3 baths2,800 sq. ft.5001 Braavos Way, Arcadia, OK 73007
MLS# 1206386Listed by: CHALK REALTY LLC  $527,400Pending4 beds 3 baths2,900 sq. ft.
$527,400Pending4 beds 3 baths2,900 sq. ft.8890 Oak Tree Circle, Edmond, OK 73025
MLS# 1206498Listed by: 405 HOME STORE- New
 $799,000Active3 beds 3 baths2,783 sq. ft.
$799,000Active3 beds 3 baths2,783 sq. ft.5541 Cottontail Lane, Edmond, OK 73025
MLS# 1206362Listed by: SAGE SOTHEBY'S REALTY
