3017 Colton Drive, Edmond, OK 73013
Local realty services provided by:Better Homes and Gardens Real Estate The Platinum Collective

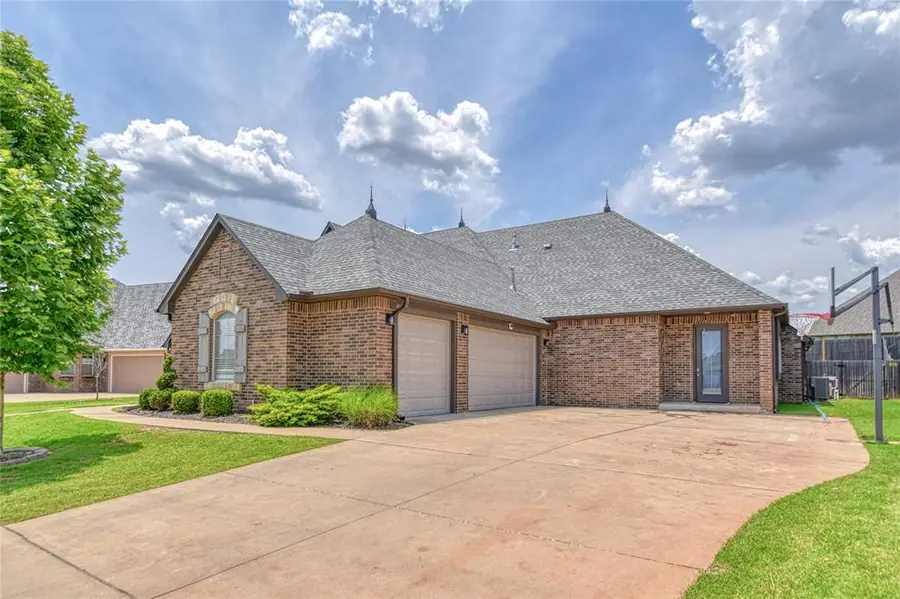
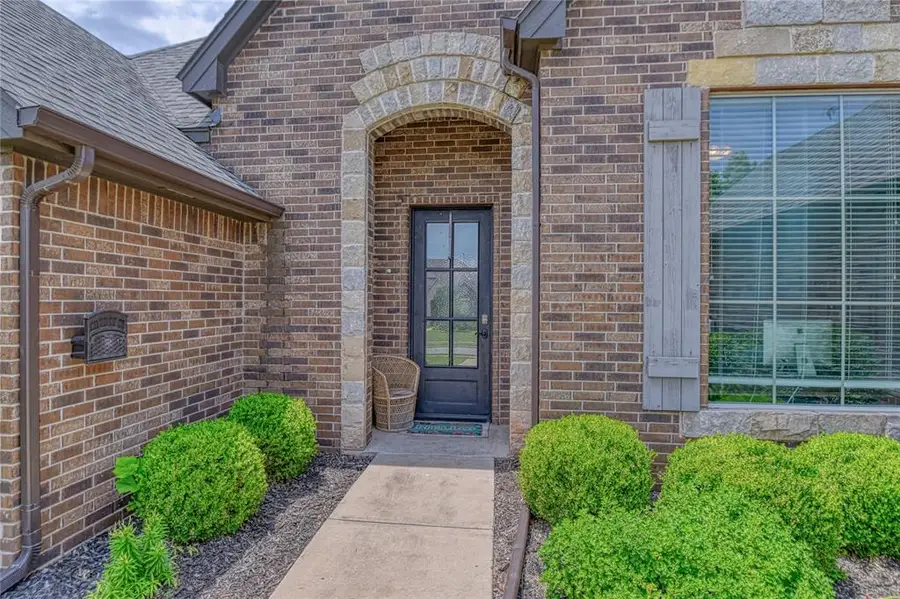
Listed by:angie baird
Office:forge realty group
MLS#:1175489
Source:OK_OKC
3017 Colton Drive,Edmond, OK 73013
$734,900
- 4 Beds
- 3 Baths
- 3,774 sq. ft.
- Single family
- Active
Upcoming open houses
- Sun, Aug 2402:00 pm - 04:00 pm
Price summary
- Price:$734,900
- Price per sq. ft.:$194.73
About this home
This stunning 3,774 sq ft, 4-bedroom, 3 full bathroom home in the desirable Thornbrooke Manor offers the perfect blend of luxury and functionality in the top-rated Edmond School District ~ Just off the grand entry, you'll find a dedicated home office and a guest bedroom with a private bath and walk-in closet—ideal for visitors or multi-generational living ~ The formal dining room features built-in storage, while a cozy breakfast nook opens to the chef’s kitchen, designed with beautiful woodwork, stainless steel appliances, built-in gas stove, double ovens, a spacious pantry, and an abundance of storage. A large island with a long bar comfortably seating four bar stools makes this space perfect for everyday living and entertaining ~ The expansive living room includes a gas fireplace and overlooks a backyard retreat with an underground pool, a new pergola, outdoor kitchen, fire pit and a negotiable hot tub ~ The oversized primary suite offers dual vanities, a garden soaker tub with jets, a separate walk-in shower, a private water closet & a large walk-in closet ~ A versatile flex room includes a dry bar with a beverage chiller —ideal for a media room, game room, homeschool area, or bonus space ~ Additional highlights include a spacious laundry room with a drying rack and sink, a mud bench off the 3-car side-entry garage with an above-ground storm shelter for 6–8, underground sprinkler in the front yard, keyless entry and generous storage throughout the home ~ Schedule your private tour today! ~ WELCOME HOME!!!
Contact an agent
Home facts
- Year built:2017
- Listing Id #:1175489
- Added:55 day(s) ago
- Updated:August 08, 2025 at 12:34 PM
Rooms and interior
- Bedrooms:4
- Total bathrooms:3
- Full bathrooms:3
- Living area:3,774 sq. ft.
Heating and cooling
- Cooling:Central Electric
- Heating:Central Gas
Structure and exterior
- Roof:Composition
- Year built:2017
- Building area:3,774 sq. ft.
- Lot area:0.34 Acres
Schools
- High school:Memorial HS
- Middle school:Cimarron MS
- Elementary school:Chisholm ES
Finances and disclosures
- Price:$734,900
- Price per sq. ft.:$194.73
New listings near 3017 Colton Drive
- New
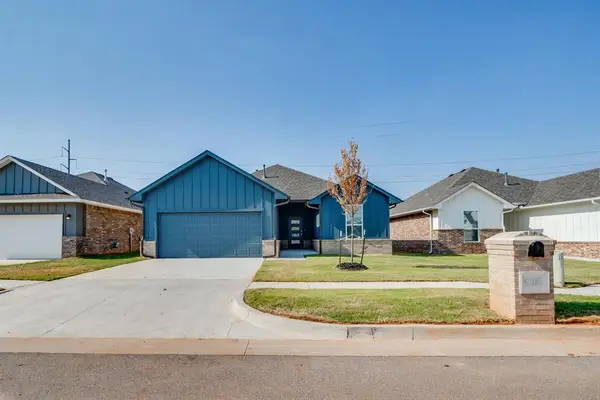 $337,200Active3 beds 2 baths1,703 sq. ft.
$337,200Active3 beds 2 baths1,703 sq. ft.8305 NW 163rd Terrace, Edmond, OK 73013
MLS# 1184775Listed by: LUXE SALES & MANAGEMENT - New
 $215,000Active3 beds 2 baths1,313 sq. ft.
$215,000Active3 beds 2 baths1,313 sq. ft.625 Hawthorne Place, Edmond, OK 73003
MLS# 1184730Listed by: METRO FIRST REALTY GROUP - New
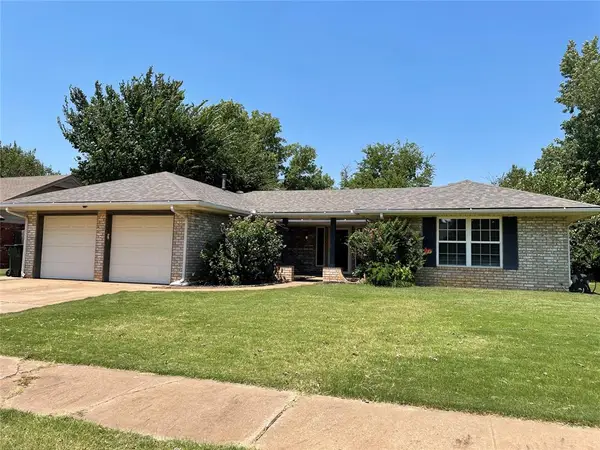 $295,000Active3 beds 2 baths1,950 sq. ft.
$295,000Active3 beds 2 baths1,950 sq. ft.805 Owens Avenue, Edmond, OK 73013
MLS# 1183146Listed by: METRO FIRST REALTY - New
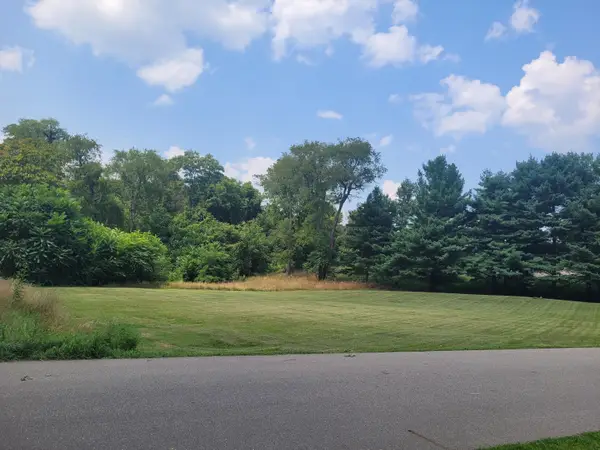 $65,000Active2.73 Acres
$65,000Active2.73 AcresV/L Wesaw Road, Niles, MI 49120
MLS# 25039868Listed by: EXP REALTY - New
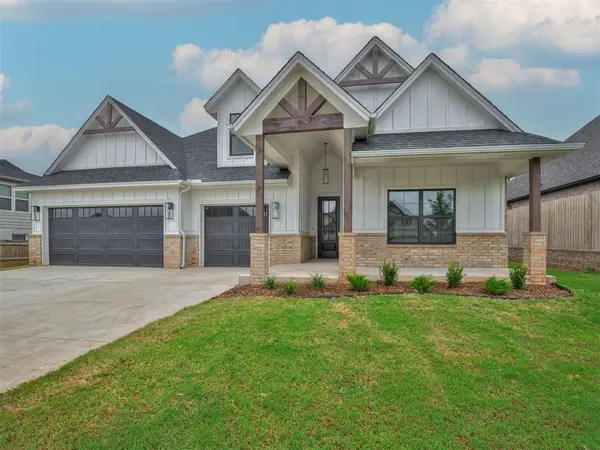 $530,000Active4 beds 4 baths2,668 sq. ft.
$530,000Active4 beds 4 baths2,668 sq. ft.8809 Westlake Drive, Arcadia, OK 73007
MLS# 1184447Listed by: SELAH REALTY - Open Sun, 2 to 4pmNew
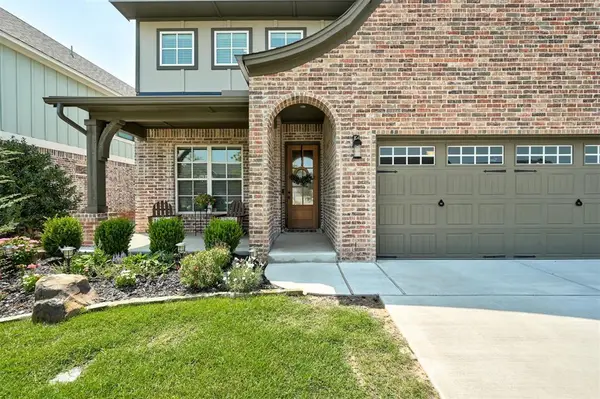 $635,000Active3 beds 3 baths2,656 sq. ft.
$635,000Active3 beds 3 baths2,656 sq. ft.4400 NE 125th Court, Edmond, OK 73013
MLS# 1184100Listed by: THE AGENCY - New
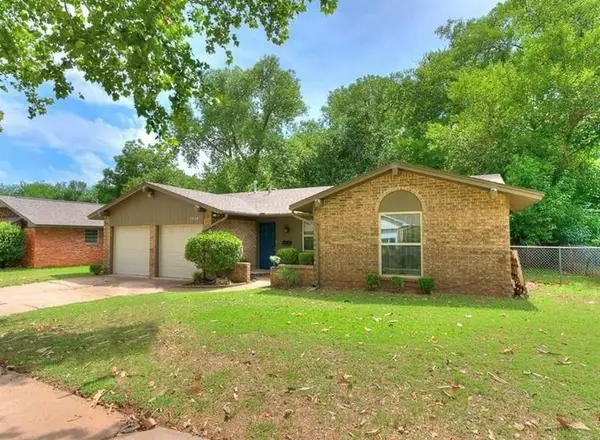 $215,000Active3 beds 2 baths1,454 sq. ft.
$215,000Active3 beds 2 baths1,454 sq. ft.1024 Washington Street, Edmond, OK 73034
MLS# 1184686Listed by: ACCESS REAL ESTATE LLC - New
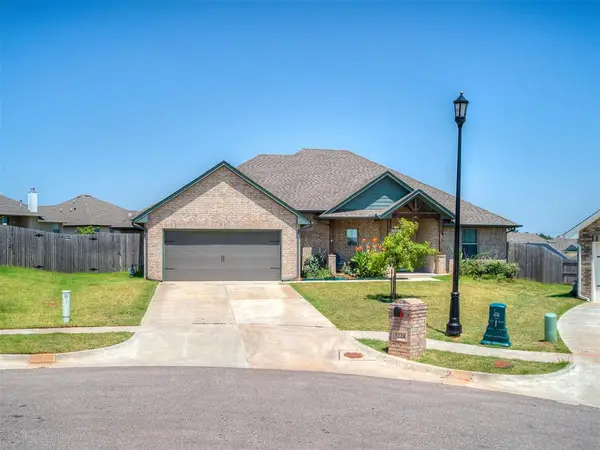 $360,000Active3 beds 2 baths1,700 sq. ft.
$360,000Active3 beds 2 baths1,700 sq. ft.5224 Bing Circle, Edmond, OK 73034
MLS# 1184590Listed by: KW SUMMIT - New
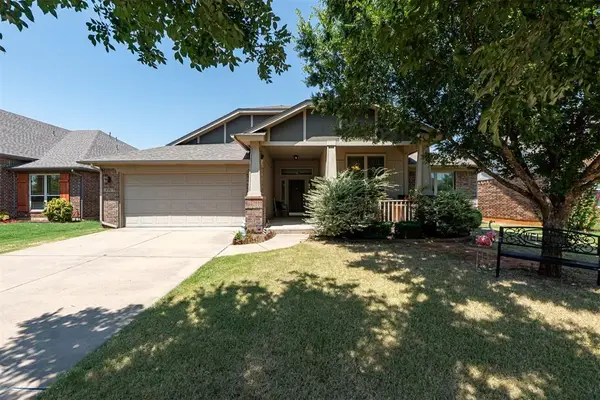 $370,000Active4 beds 2 baths2,220 sq. ft.
$370,000Active4 beds 2 baths2,220 sq. ft.18409 Las Meninas Drive, Edmond, OK 73012
MLS# 1184153Listed by: MCGRAW REALTORS (BO) - New
 $370,000Active4 beds 3 baths2,302 sq. ft.
$370,000Active4 beds 3 baths2,302 sq. ft.909 E 11th Street, Edmond, OK 73034
MLS# 1184301Listed by: REDFIN

