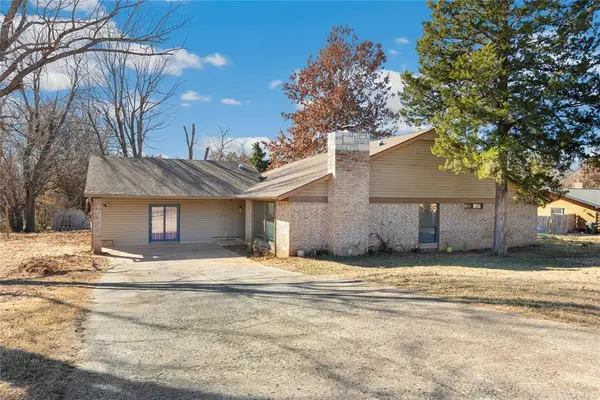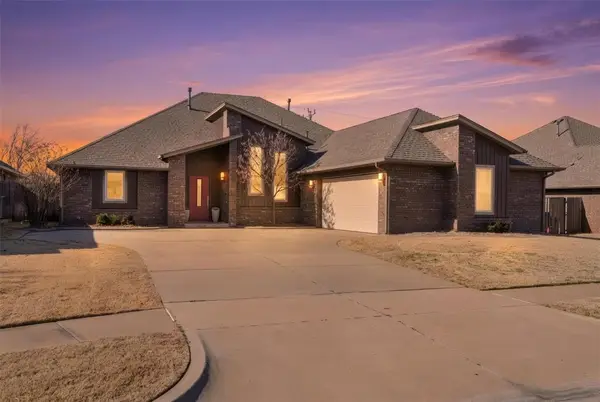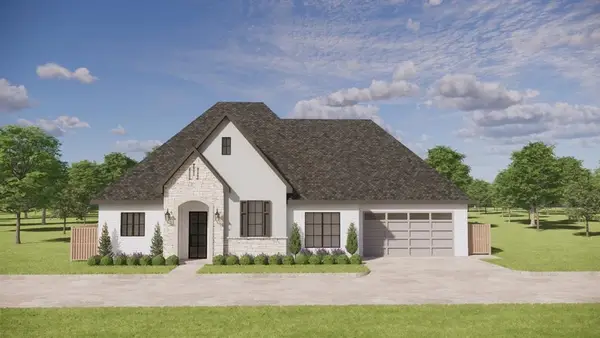3032 Fountain Creek Drive, Edmond, OK 73034
Local realty services provided by:Better Homes and Gardens Real Estate Paramount
Listed by: karen blevins
Office: chinowth & cohen
MLS#:1210185
Source:OK_OKC
3032 Fountain Creek Drive,Edmond, OK 73034
$950,000
- 4 Beds
- 4 Baths
- 3,565 sq. ft.
- Single family
- Active
Price summary
- Price:$950,000
- Price per sq. ft.:$266.48
About this home
Welcome to a breathtaking residence of distinction in the prestigious Autumn Ridge community at 3032 Fountain Creek Drive in Edmond. Thoughtfully designed to blend refined sophistication with modern functionality, this exceptional home offers an elevated living experience defined by architectural elegance and meticulous craftsmanship throughout. The expansive great room serves as the heart of the home, highlighted by a striking statement fireplace & seamlessly connected to the gourmet lifestyle kitchen, creating an inviting setting ideal for both everyday living and upscale entertaining. The kitchen is a true culinary showpiece, featuring a 48" freestanding gas range with oven, built-in refrigerator, quartz countertops, a stained oak center island, dedicated dining area, and an impressive walk-in butler’s pantry providing exceptional storage. Every detail has been carefully curated to balance beauty with practicality. The primary suite is a private sanctuary, offering a spa-inspired retreat complete with an oversized walk-in shower, pedestal soaking tub, and a custom-designed closet tailored for luxury living. Upstairs, a versatile flex space provides the perfect setting for a media room, or game room, along with two generously sized secondary bedrooms & a full bathroom. On the main level, a fourth bedroom with a private en-suite bath offers ideal accommodations for guests or multigenerational living, while a dedicated home office adds everyday convenience. The backyard invites outdoor entertaining, al fresco dining, or peaceful evenings under the stars. Nestled within a serene, wooded enclave, this home offers enhanced privacy and tranquility surrounded by natural beauty. Autumn Ridge is an established Edmond community featuring resort-style amenities, including a pool, cabana, & playground, perfectly blending peaceful living with modern convenience. Ideally located near shopping, schools, parks, and with easy access to I-35. Completion: April 2026. Welcome home.
Contact an agent
Home facts
- Year built:2025
- Listing ID #:1210185
- Added:292 day(s) ago
- Updated:January 23, 2026 at 04:09 AM
Rooms and interior
- Bedrooms:4
- Total bathrooms:4
- Full bathrooms:3
- Half bathrooms:1
- Living area:3,565 sq. ft.
Heating and cooling
- Cooling:Central Electric
- Heating:Central Gas
Structure and exterior
- Roof:Composition
- Year built:2025
- Building area:3,565 sq. ft.
- Lot area:0.25 Acres
Schools
- High school:Memorial HS
- Middle school:Central MS
- Elementary school:Centennial ES
Utilities
- Water:Public
Finances and disclosures
- Price:$950,000
- Price per sq. ft.:$266.48
New listings near 3032 Fountain Creek Drive
- New
 $250,000Active3 beds 2 baths1,794 sq. ft.
$250,000Active3 beds 2 baths1,794 sq. ft.1008 Shelly Lane, Edmond, OK 73034
MLS# 1211269Listed by: STETSON BENTLEY - New
 $550,000Active3 beds 3 baths2,427 sq. ft.
$550,000Active3 beds 3 baths2,427 sq. ft.8108 Redhawk Lane, Edmond, OK 73034
MLS# 1210946Listed by: KELLER WILLIAMS REALTY ELITE - New
 $299,999Active3 beds 4 baths1,546 sq. ft.
$299,999Active3 beds 4 baths1,546 sq. ft.3332 NW 162nd Street, Edmond, OK 73013
MLS# 1211244Listed by: KELLER WILLIAMS CENTRAL OK ED - New
 $349,000Active3 beds 3 baths2,192 sq. ft.
$349,000Active3 beds 3 baths2,192 sq. ft.17705 Sparrow Hawk Lane, Edmond, OK 73012
MLS# 1210964Listed by: MCGRAW REALTORS (BO)  $719,043Pending3 beds 3 baths2,283 sq. ft.
$719,043Pending3 beds 3 baths2,283 sq. ft.16409 Burgundy West Drive, Edmond, OK 73013
MLS# 1211032Listed by: STETSON BENTLEY- New
 $729,900Active3 beds 4 baths4,195 sq. ft.
$729,900Active3 beds 4 baths4,195 sq. ft.4209 Caliburn Parkway, Edmond, OK 73034
MLS# 1211100Listed by: SALT REAL ESTATE INC - New
 $895,000Active4 beds 4 baths4,149 sq. ft.
$895,000Active4 beds 4 baths4,149 sq. ft.3117 Colton Drive, Edmond, OK 73013
MLS# 1210765Listed by: EXIT REALTY PREMIER - New
 $661,900Active4 beds 4 baths3,719 sq. ft.
$661,900Active4 beds 4 baths3,719 sq. ft.3000 Warwick Place, Edmond, OK 73013
MLS# 1210778Listed by: METRO BROKERS OF OKLAHOMA - New
 $525,000Active5 beds 3 baths2,822 sq. ft.
$525,000Active5 beds 3 baths2,822 sq. ft.600 Dardanelle Pass, Edmond, OK 73025
MLS# 1210917Listed by: ERA COURTYARD REAL ESTATE - New
 $998,000Active5 beds 5 baths4,884 sq. ft.
$998,000Active5 beds 5 baths4,884 sq. ft.2410 Alexa Avenue, Edmond, OK 73034
MLS# 1211156Listed by: BRIX REALTY
