3100 Drake Crest Drive, Edmond, OK 73034
Local realty services provided by:Better Homes and Gardens Real Estate The Platinum Collective
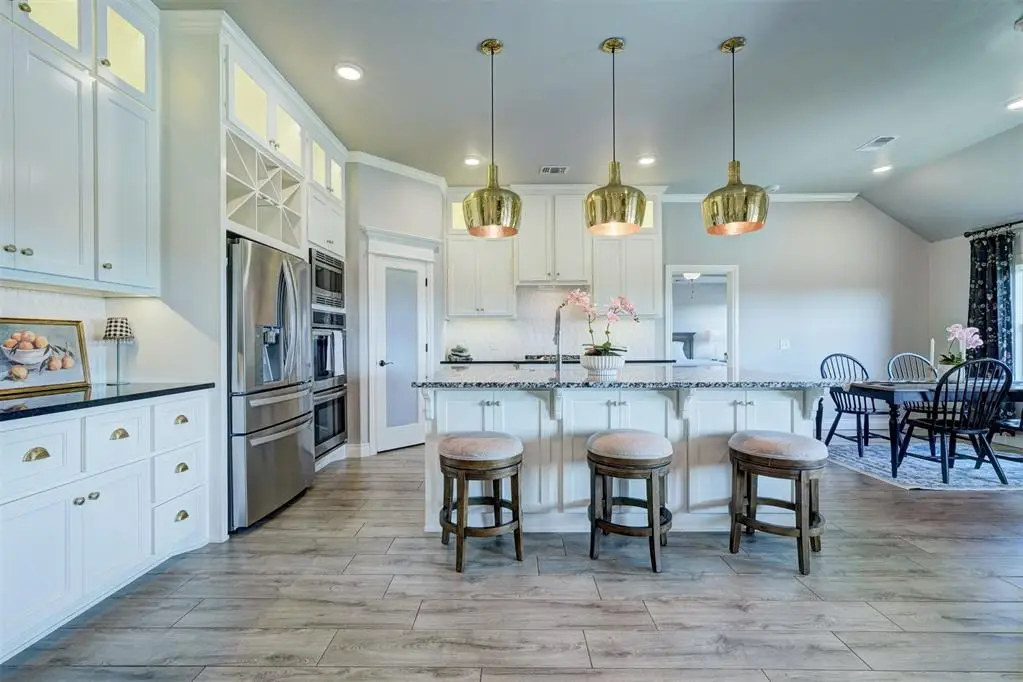
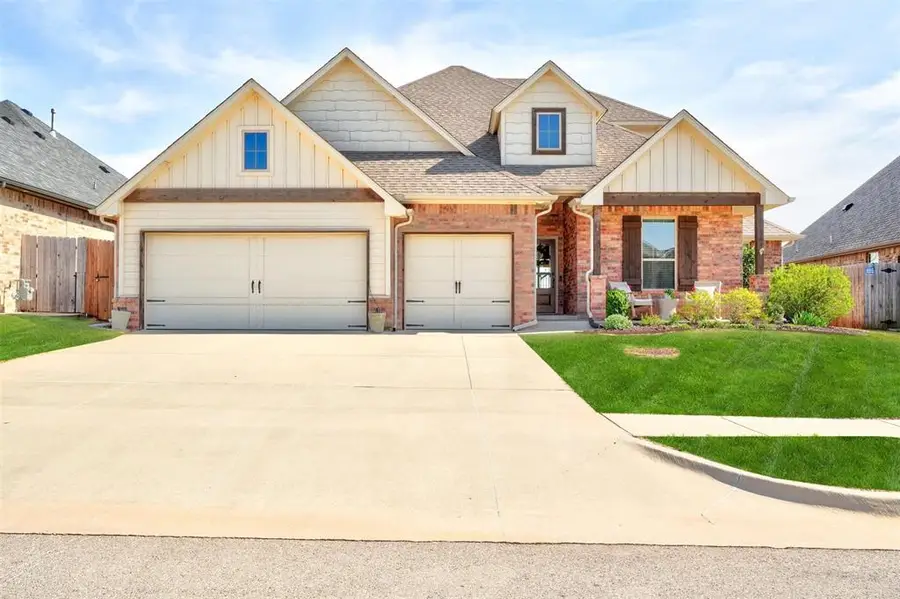
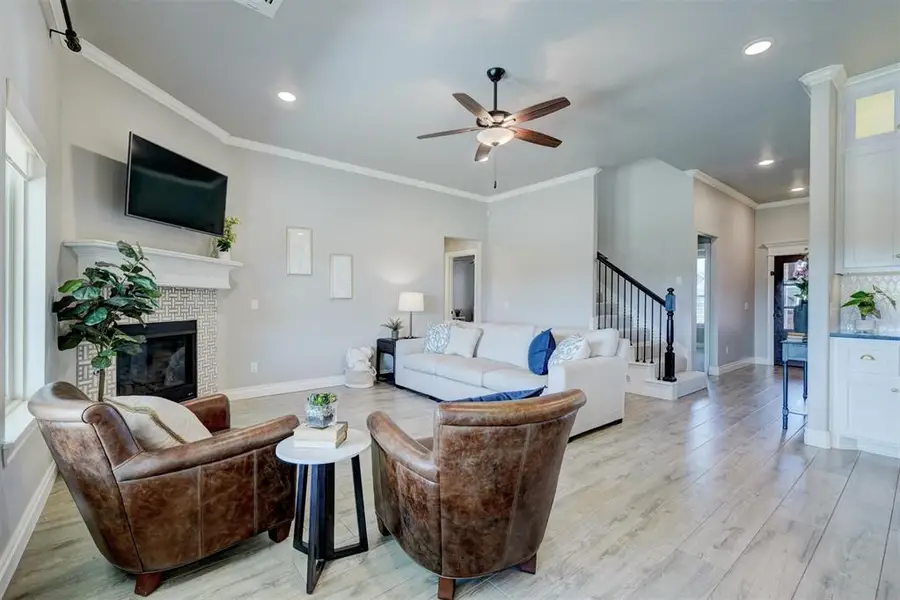
Listed by:zak hensley
Office:stetson bentley
MLS#:1178370
Source:OK_OKC
3100 Drake Crest Drive,Edmond, OK 73034
$475,000
- 5 Beds
- 3 Baths
- 2,534 sq. ft.
- Single family
- Active
Price summary
- Price:$475,000
- Price per sq. ft.:$187.45
About this home
Welcome to 3100 Drake Crest Drive! Tucked away in the desirable Timbercrest addition in East Edmond, this 5 bed, 3 full bath home with a large bonus room has everything you want in a home & has been very well maintained! The first floor of the home is where the primary suite, 3 bedrooms & 2 full baths are located with the bonus room, 5th bedroom & 3rd full bath located on the second floor. This well-thought-out, split floor plan allows you to spread out comfortably with plenty of space & privacy! The beautiful kitchen w/abundant cabinetry, coffee/appliance bar & a large center island anchors the home & is open to the living room that has beautiful windows allowing for tons of natural light! The kitchen also has a large dining area that easily seats 6-8 people! The spacious primary suite has beautiful lit recessed ceilings & on-suite bathroom with jetted tub, dual vanity sinks & large walk-in shower. Check out the oversized primary closet with pass-through access to the laundry room. Enjoy the convenience of having a dedicated desk/office space upstairs in the bonus room while also having the ability for children & guests to have their own bedrooms & bathrooms! You will love the covered patio with fireplace &fully fenced backyard as well as the neighborhood's parks, pool, ponds & rec facility! Schedule your private showing today!
Contact an agent
Home facts
- Year built:2018
- Listing Id #:1178370
- Added:44 day(s) ago
- Updated:August 12, 2025 at 04:37 AM
Rooms and interior
- Bedrooms:5
- Total bathrooms:3
- Full bathrooms:3
- Living area:2,534 sq. ft.
Heating and cooling
- Cooling:Central Electric
- Heating:Central Gas
Structure and exterior
- Roof:Composition
- Year built:2018
- Building area:2,534 sq. ft.
- Lot area:0.23 Acres
Schools
- High school:Memorial HS
- Middle school:Central MS
- Elementary school:Red Bud ES
Utilities
- Water:Public
Finances and disclosures
- Price:$475,000
- Price per sq. ft.:$187.45
New listings near 3100 Drake Crest Drive
- New
 $649,999Active4 beds 3 baths3,160 sq. ft.
$649,999Active4 beds 3 baths3,160 sq. ft.2525 Wellington Way, Edmond, OK 73012
MLS# 1184146Listed by: METRO FIRST REALTY - New
 $203,000Active3 beds 2 baths1,391 sq. ft.
$203,000Active3 beds 2 baths1,391 sq. ft.1908 Emerald Brook Court, Edmond, OK 73003
MLS# 1185263Listed by: RE/MAX PROS - New
 $235,000Active3 beds 2 baths1,256 sq. ft.
$235,000Active3 beds 2 baths1,256 sq. ft.2217 NW 196th Terrace, Edmond, OK 73012
MLS# 1185840Listed by: UPTOWN REAL ESTATE, LLC - New
 $245,900Active3 beds 2 baths1,696 sq. ft.
$245,900Active3 beds 2 baths1,696 sq. ft.2721 NW 161st Street, Edmond, OK 73013
MLS# 1184849Listed by: HEATHER & COMPANY REALTY GROUP - New
 $446,840Active4 beds 3 baths2,000 sq. ft.
$446,840Active4 beds 3 baths2,000 sq. ft.924 Peony Place, Edmond, OK 73034
MLS# 1185831Listed by: PREMIUM PROP, LLC - New
 $430,000Active4 beds 3 baths3,651 sq. ft.
$430,000Active4 beds 3 baths3,651 sq. ft.2301 Brookside Avenue, Edmond, OK 73034
MLS# 1183923Listed by: ROGNAS TEAM REALTY & PROP MGMT - Open Sat, 2 to 4pmNew
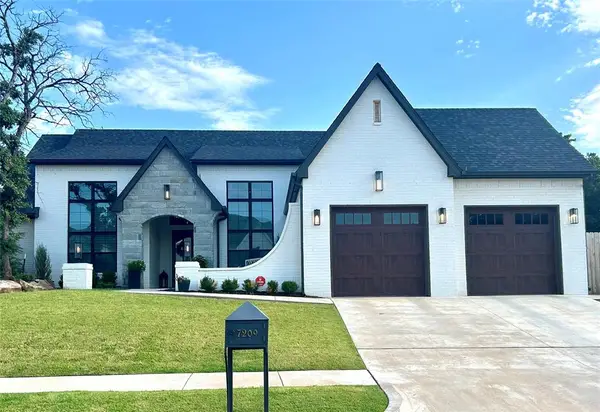 $667,450Active3 beds 2 baths2,322 sq. ft.
$667,450Active3 beds 2 baths2,322 sq. ft.7209 Paddle Brook Court, Edmond, OK 73034
MLS# 1184747Listed by: KELLER WILLIAMS CENTRAL OK ED - New
 $199,999Active3 beds 1 baths1,196 sq. ft.
$199,999Active3 beds 1 baths1,196 sq. ft.216 Tullahoma Drive, Edmond, OK 73034
MLS# 1185218Listed by: KELLER WILLIAMS REALTY ELITE - Open Sun, 2 to 4pmNew
 $279,000Active4 beds 2 baths1,248 sq. ft.
$279,000Active4 beds 2 baths1,248 sq. ft.300 N Fretz Avenue, Edmond, OK 73003
MLS# 1185482Listed by: REAL BROKER, LLC - New
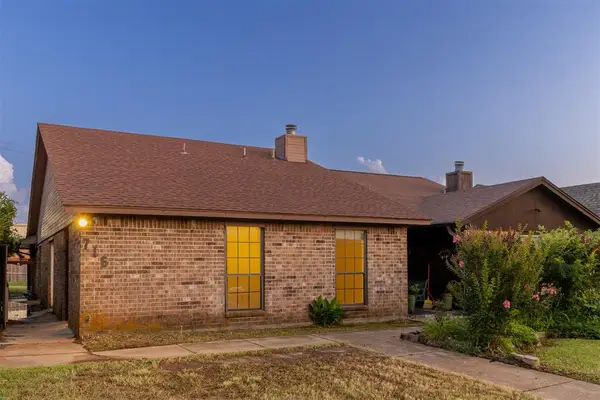 $189,900Active2 beds 2 baths1,275 sq. ft.
$189,900Active2 beds 2 baths1,275 sq. ft.716 NW 137th Street, Edmond, OK 73013
MLS# 1185639Listed by: SAGE SOTHEBY'S REALTY
