3100 Fountain Creek Drive, Edmond, OK 73034
Local realty services provided by:Better Homes and Gardens Real Estate Winans
3100 Fountain Creek Drive,Edmond, OK 73034
$995,000
- 4 Beds
- 5 Baths
- 3,828 sq. ft.
- Single family
- Active
Listed by: karen blevins
Office: chinowth & cohen
MLS#:2601036
Source:OK_NORES
Price summary
- Price:$995,000
- Price per sq. ft.:$259.93
About this home
Showcasing exquisite design in Autumn Ridge! This property provides everything one could want out of modern luxury living: tranquil surroundings enhanced by stunning views, plus thoughtful design elements that combine comfort and convenience that will exceed your highest expectations! The main level boasts a spacious Grand Room with high ceilings, and the kitchen is perfect for entertaining as it can accommodate not only multiple cooks but also mingling guests. Featuring butlers panty, custom cabinetry, and top of the line appliances. Escape to the extra large primary suite at the end of a long day. The primary suite is a sanctuary of comfort, spa-like bath with a walk-in shower, free-standing tub, double vanities, all near the utility room for ultimate convenience. It is complete with a bathroom fully appointed to pamper even the most discerning owners. Don't miss the amazing closet. The upper level houses 2 bedrooms & 2 full bathrooms, as well as an additional bonus room/game room. This home features only the highest-end designer finishes. The outdoor living space is a haven for relaxation and entertainment, perfect for enjoying those tranquil evenings. Details in this home has been
carefully selected, from designer lighting to premium tile work and a neutral color palette, ensuring the interior design complements any personal style with elegance and functionality. Whether you're entertaining guests or enjoying a relaxing day with family, the endless hours of fun and entertainment are yours to enjoy in this luxury estate. The Autumn Ridge community is established with gorgeous, wooded lots and is located in a quiet area featuring amenities such as lush green trees throughout the subdivision, a community resort-style pool, a cabana, and a playground. Autumn Ridge is in a great area of Edmond - close to shopping, schools, and parks - and offers easy access to I-35. Welcome Home to 3100 Fountain Creek in Edmond, Oklahoma.
Contact an agent
Home facts
- Year built:2025
- Listing ID #:2601036
- Added:1 day(s) ago
- Updated:January 12, 2026 at 06:03 PM
Rooms and interior
- Bedrooms:4
- Total bathrooms:5
- Full bathrooms:4
- Living area:3,828 sq. ft.
Heating and cooling
- Cooling:Central Air
- Heating:Central, Gas
Structure and exterior
- Year built:2025
- Building area:3,828 sq. ft.
- Lot area:0.25 Acres
Schools
- High school:Memorial
- Elementary school:Centennial
Finances and disclosures
- Price:$995,000
- Price per sq. ft.:$259.93
New listings near 3100 Fountain Creek Drive
- New
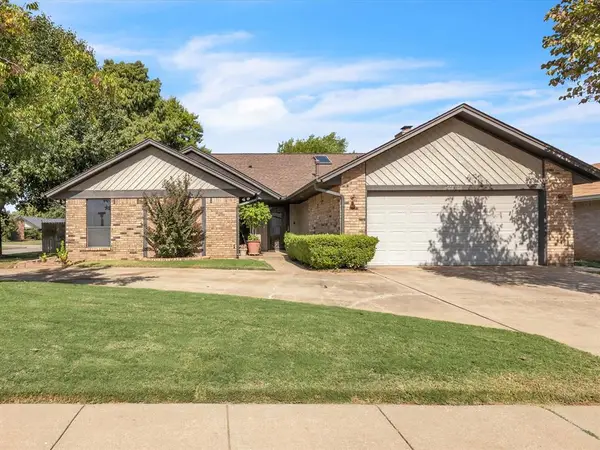 $260,000Active3 beds 2 baths1,843 sq. ft.
$260,000Active3 beds 2 baths1,843 sq. ft.2909 Parkside Drive, Edmond, OK 73012
MLS# 1209222Listed by: COLLECTION 7 REALTY - New
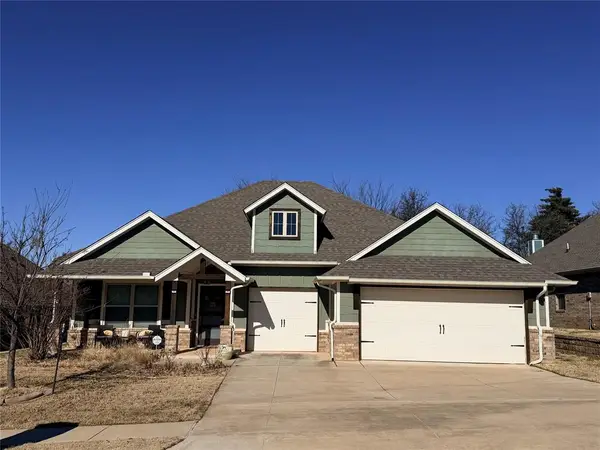 $370,000Active4 beds 2 baths1,909 sq. ft.
$370,000Active4 beds 2 baths1,909 sq. ft.8009 Sweetgum Street, Edmond, OK 73034
MLS# 1209292Listed by: OKC METRO GROUP - New
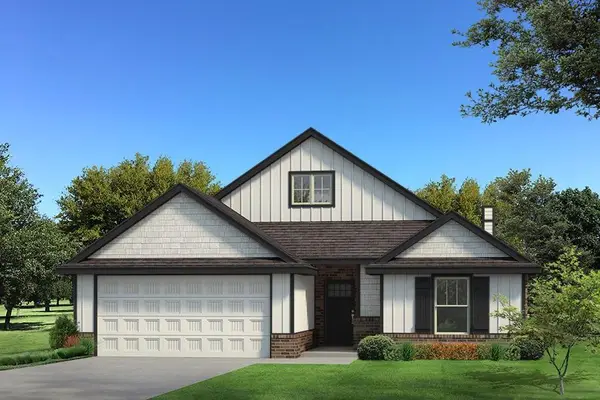 $370,790Active3 beds 2 baths1,750 sq. ft.
$370,790Active3 beds 2 baths1,750 sq. ft.8317 NW 154th Court, Edmond, OK 73013
MLS# 1209296Listed by: PREMIUM PROP, LLC - New
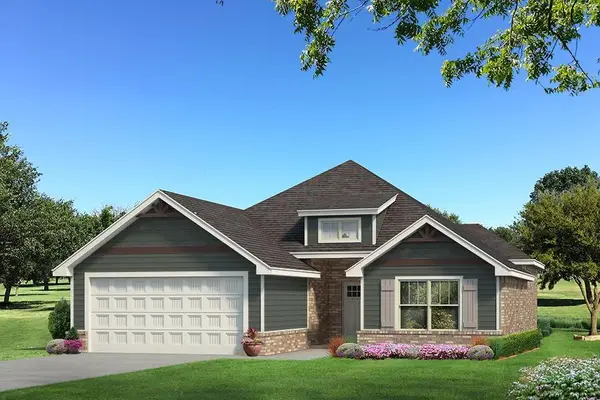 $367,840Active4 beds 2 baths1,700 sq. ft.
$367,840Active4 beds 2 baths1,700 sq. ft.8401 NW 154th Court, Edmond, OK 73013
MLS# 1209303Listed by: PREMIUM PROP, LLC - New
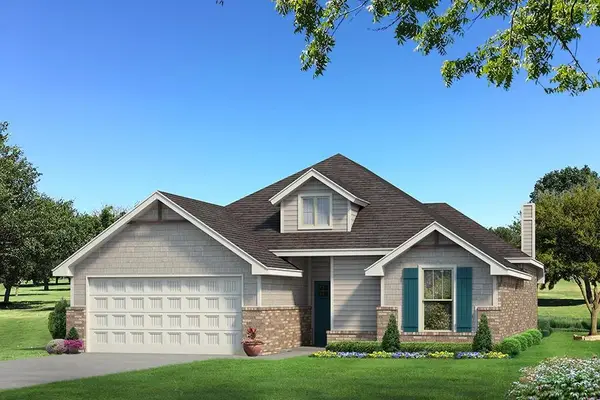 $359,840Active3 beds 2 baths1,625 sq. ft.
$359,840Active3 beds 2 baths1,625 sq. ft.8409 NW 154th Court, Edmond, OK 73013
MLS# 1209311Listed by: PREMIUM PROP, LLC 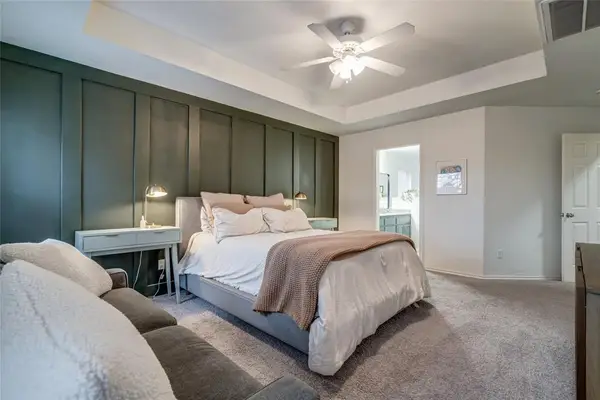 $299,000Pending3 beds 2 baths1,767 sq. ft.
$299,000Pending3 beds 2 baths1,767 sq. ft.8733 Starling Path, Edmond, OK 73034
MLS# 1207344Listed by: ECHO REAL ESTATE- New
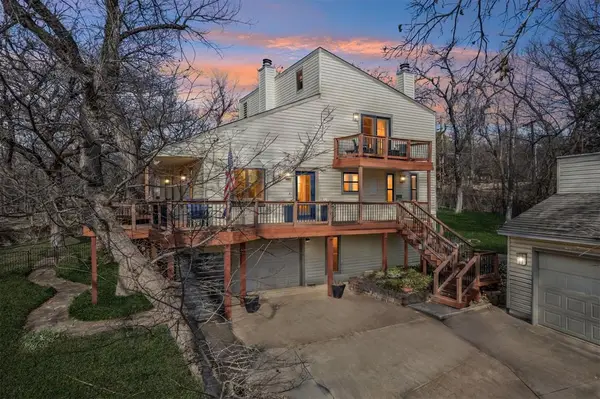 $400,000Active4 beds 3 baths2,714 sq. ft.
$400,000Active4 beds 3 baths2,714 sq. ft.2705 Rambling Road, Edmond, OK 73025
MLS# 1207150Listed by: HOMESTEAD + CO - New
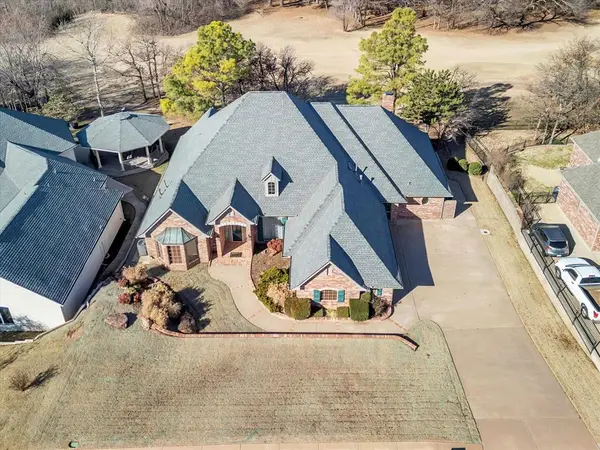 $549,900Active3 beds 3 baths3,145 sq. ft.
$549,900Active3 beds 3 baths3,145 sq. ft.2901 Spyglass Hill Road, Edmond, OK 73034
MLS# 1208910Listed by: KELLER WILLIAMS CENTRAL OK ED - New
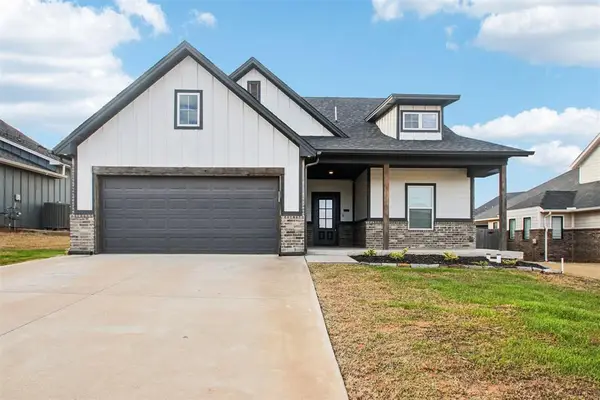 $395,000Active4 beds 2 baths1,921 sq. ft.
$395,000Active4 beds 2 baths1,921 sq. ft.2317 El Cajon Street, Edmond, OK 73034
MLS# 1209214Listed by: ARRIVED OKC - New
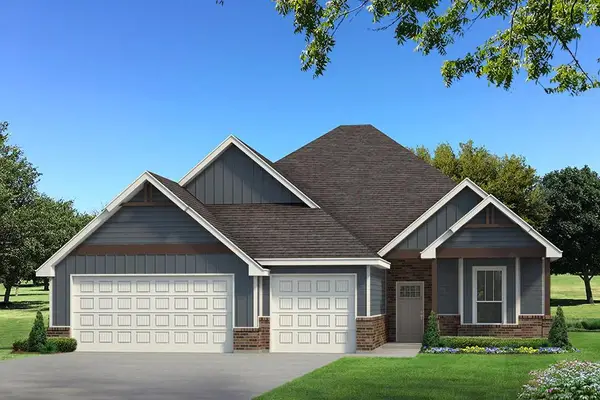 $515,840Active4 beds 3 baths2,640 sq. ft.
$515,840Active4 beds 3 baths2,640 sq. ft.8400 NW 154th Court, Edmond, OK 73013
MLS# 1209288Listed by: PREMIUM PROP, LLC
