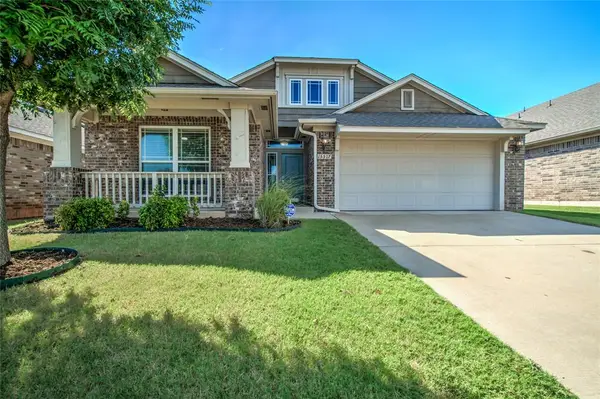3100 NW 171st Street, Edmond, OK 73012
Local realty services provided by:Better Homes and Gardens Real Estate The Platinum Collective
Listed by:cole strickland
Office:metro mark realtors
MLS#:1184434
Source:OK_OKC
3100 NW 171st Street,Edmond, OK 73012
$1,500,000
- 6 Beds
- 5 Baths
- 5,497 sq. ft.
- Single family
- Active
Price summary
- Price:$1,500,000
- Price per sq. ft.:$272.88
About this home
Newer Construction in Rose Creek!!! Deer Creek Schools! Incredible layout with a large open floor plan downstairs with a HUGE living room with fireplace, built in white oak cabinetry and HUGE arched picture window overlooking the Golf Course! Giant kitchen with white oak cabinets, tons of built ins for storage, a large walk in pantry and huge bartop for eating! Dining space is connected and large enough for an oversized table and chairs. Walk directly outside with sliding glass doors to the covered patio space overlooking Hole #9 Green! Plenty of room to add your own pool and hot tub if desired! Additional doorway off of the covered patio leads to the half bathroom designed as a pool accessible bathroom! MASSIVE Mudroom with tons of storage and 2 sets of Stackable Washer/Dryers with a sink, hanging rack and folding counterspace! The primary suite downstairs overlooks the backyard and golf course as well with glass sliding doors! Large bathroom with oversized designer tile, stand alone tub and HUGE Shower! His/Her designed closet provides tons of space as well! Upstairs offers a study/craft room and a large bonus room with views for days! 2 bedrooms on the East side share a large Jack-n-Jill bathroom with one bedroom overlooking the course! 2 bedrooms on the West side are GIANT and offer a bedroom space, Jack-n-Jill bathroom, PLUS living room/play area or either could be used as additional bonus/movie/playrooms as needed! The 6th bedroom overlooks the golf course and has a private en-suite bathroom as well! This is an absolute rarity that many have been asking for! Now is the time to schedule a showing. Rose Creek offers a neighborhood pool/fitness center. 24/7 Security PLUS optional Golf Club Membership with Pickleball! And soon to be THE RETREAT, a luxury fitness facility with both family and adult pools and 18 hole Putting Course!!
Contact an agent
Home facts
- Year built:2024
- Listing ID #:1184434
- Added:51 day(s) ago
- Updated:September 27, 2025 at 12:35 PM
Rooms and interior
- Bedrooms:6
- Total bathrooms:5
- Full bathrooms:4
- Half bathrooms:1
- Living area:5,497 sq. ft.
Heating and cooling
- Cooling:Central Electric
- Heating:Central Gas
Structure and exterior
- Roof:Composition
- Year built:2024
- Building area:5,497 sq. ft.
- Lot area:0.26 Acres
Schools
- High school:Deer Creek HS
- Middle school:Deer Creek MS
- Elementary school:Deer Creek ES
Finances and disclosures
- Price:$1,500,000
- Price per sq. ft.:$272.88
New listings near 3100 NW 171st Street
- New
 $305,900Active3 beds 2 baths1,781 sq. ft.
$305,900Active3 beds 2 baths1,781 sq. ft.2501 S Tall Oaks Trail, Edmond, OK 73025
MLS# 1193476Listed by: METRO FIRST REALTY - New
 $254,000Active3 beds 2 baths1,501 sq. ft.
$254,000Active3 beds 2 baths1,501 sq. ft.2828 NW 184th Terrace, Edmond, OK 73012
MLS# 1193470Listed by: REALTY EXPERTS, INC - Open Sat, 12 to 2pmNew
 $289,777Active4 beds 2 baths2,044 sq. ft.
$289,777Active4 beds 2 baths2,044 sq. ft.3605 NE 141st Court, Edmond, OK 73013
MLS# 1193393Listed by: KELLER WILLIAMS CENTRAL OK ED - New
 $750,000Active3 beds 4 baths3,460 sq. ft.
$750,000Active3 beds 4 baths3,460 sq. ft.2030 Ladera Lane, Edmond, OK 73034
MLS# 1193408Listed by: STETSON BENTLEY - New
 $289,900Active4 beds 2 baths1,485 sq. ft.
$289,900Active4 beds 2 baths1,485 sq. ft.15712 Bennett Drive, Edmond, OK 73013
MLS# 1193051Listed by: STERLING REAL ESTATE - New
 $204,900Active3 beds 2 baths1,203 sq. ft.
$204,900Active3 beds 2 baths1,203 sq. ft.1813 S Rankin Street, Edmond, OK 73013
MLS# 1193420Listed by: ERA COURTYARD REAL ESTATE - Open Sun, 2 to 4pmNew
 $374,999Active4 beds 2 baths2,132 sq. ft.
$374,999Active4 beds 2 baths2,132 sq. ft.8104 NW 159th Street, Edmond, OK 73013
MLS# 1192667Listed by: METRO MARK REALTORS  $1,399,900Pending5 beds 5 baths3,959 sq. ft.
$1,399,900Pending5 beds 5 baths3,959 sq. ft.9525 Midsomer Lane, Edmond, OK 73034
MLS# 1193194Listed by: MODERN ABODE REALTY- Open Sat, 1 to 3pmNew
 $549,000Active3 beds 2 baths2,815 sq. ft.
$549,000Active3 beds 2 baths2,815 sq. ft.13974 S Broadway Street, Edmond, OK 73034
MLS# 1193360Listed by: GOTTAPHONESLOAN INC - New
 $325,000Active3 beds 2 baths1,841 sq. ft.
$325,000Active3 beds 2 baths1,841 sq. ft.15517 Boulder Drive, Edmond, OK 73013
MLS# 1193379Listed by: KELLER WILLIAMS CENTRAL OK ED
