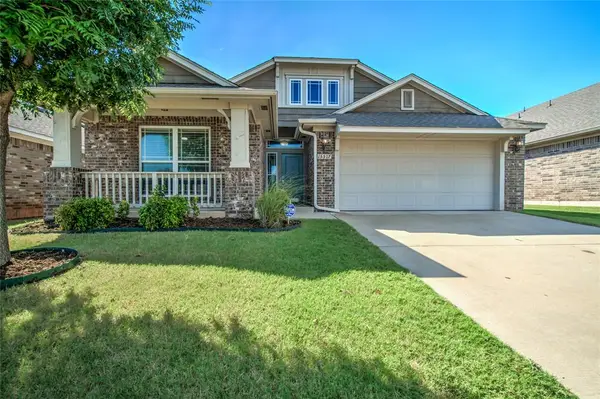312 Carriage Bluff Court, Edmond, OK 73003
Local realty services provided by:Better Homes and Gardens Real Estate Paramount
Listed by:jennifer lacatus
Office:chinowth & cohen
MLS#:1180170
Source:OK_OKC
Price summary
- Price:$546,900
- Price per sq. ft.:$163.6
About this home
Highly sought-after location in beautiful Coffee Creek! This cherished stone-and-brick home offers an exceptional floor plan with all bedrooms conveniently on the main level, including a private, split primary suite. Enjoy versatile living with three spacious living areas, including a large upstairs bonus room. Perfect for a game room, media space, or playroom. One of the downstairs living areas includes a built-in desk with shelving, making it ideal for a home office, while still offering space for a cozy sitting area. Warm custom wood floors and rich woodwork create an inviting atmosphere throughout. The spacious kitchen features two pantries, a center island, and comes complete with the kitchen refrigerator. The living room impresses with its vaulted ceilings and abundant natural light. The seller will also leave the sound bar, receiver, and bass speaker for your enjoyment. Updates include dishwasher (6 years old), one hvac system replaced, dual hot water tanks (both replaced in last 1-3 years). Large storm shelter for peace of mind and expansive private back patio. This home is conveniently located near schools, retail, restaurants, grocery stores, and the post office. Residents of this section in Coffee Creek enjoy access to two neighborhood pools, playgrounds, recreation rooms, and ponds. Don’t miss your chance to live in this wonderful community.
Contact an agent
Home facts
- Year built:2004
- Listing ID #:1180170
- Added:74 day(s) ago
- Updated:September 27, 2025 at 07:29 AM
Rooms and interior
- Bedrooms:4
- Total bathrooms:4
- Full bathrooms:3
- Half bathrooms:1
- Living area:3,343 sq. ft.
Heating and cooling
- Cooling:Zoned Electric
- Heating:Zoned Gas
Structure and exterior
- Roof:Composition
- Year built:2004
- Building area:3,343 sq. ft.
- Lot area:0.26 Acres
Schools
- High school:North HS
- Middle school:Cheyenne MS
- Elementary school:John Ross ES
Utilities
- Water:Public
Finances and disclosures
- Price:$546,900
- Price per sq. ft.:$163.6
New listings near 312 Carriage Bluff Court
- New
 $305,900Active3 beds 2 baths1,781 sq. ft.
$305,900Active3 beds 2 baths1,781 sq. ft.2501 S Tall Oaks Trail, Edmond, OK 73025
MLS# 1193476Listed by: METRO FIRST REALTY - New
 $254,000Active3 beds 2 baths1,501 sq. ft.
$254,000Active3 beds 2 baths1,501 sq. ft.2828 NW 184th Terrace, Edmond, OK 73012
MLS# 1193470Listed by: REALTY EXPERTS, INC - Open Sat, 12 to 2pmNew
 $289,777Active4 beds 2 baths2,044 sq. ft.
$289,777Active4 beds 2 baths2,044 sq. ft.3605 NE 141st Court, Edmond, OK 73013
MLS# 1193393Listed by: KELLER WILLIAMS CENTRAL OK ED - New
 $750,000Active3 beds 4 baths3,460 sq. ft.
$750,000Active3 beds 4 baths3,460 sq. ft.2030 Ladera Lane, Edmond, OK 73034
MLS# 1193408Listed by: STETSON BENTLEY - New
 $289,900Active4 beds 2 baths1,485 sq. ft.
$289,900Active4 beds 2 baths1,485 sq. ft.15712 Bennett Drive, Edmond, OK 73013
MLS# 1193051Listed by: STERLING REAL ESTATE - New
 $204,900Active3 beds 2 baths1,203 sq. ft.
$204,900Active3 beds 2 baths1,203 sq. ft.1813 S Rankin Street, Edmond, OK 73013
MLS# 1193420Listed by: ERA COURTYARD REAL ESTATE - Open Sun, 2 to 4pmNew
 $374,999Active4 beds 2 baths2,132 sq. ft.
$374,999Active4 beds 2 baths2,132 sq. ft.8104 NW 159th Street, Edmond, OK 73013
MLS# 1192667Listed by: METRO MARK REALTORS  $1,399,900Pending5 beds 5 baths3,959 sq. ft.
$1,399,900Pending5 beds 5 baths3,959 sq. ft.9525 Midsomer Lane, Edmond, OK 73034
MLS# 1193194Listed by: MODERN ABODE REALTY- Open Sat, 1 to 3pmNew
 $549,000Active3 beds 2 baths2,815 sq. ft.
$549,000Active3 beds 2 baths2,815 sq. ft.13974 S Broadway Street, Edmond, OK 73034
MLS# 1193360Listed by: GOTTAPHONESLOAN INC - New
 $325,000Active3 beds 2 baths1,841 sq. ft.
$325,000Active3 beds 2 baths1,841 sq. ft.15517 Boulder Drive, Edmond, OK 73013
MLS# 1193379Listed by: KELLER WILLIAMS CENTRAL OK ED
