3125 Cumberland Drive, Edmond, OK 73034
Local realty services provided by:Better Homes and Gardens Real Estate The Platinum Collective
Listed by: karen blevins
Office: chinowth & cohen
MLS#:1205838
Source:OK_OKC
3125 Cumberland Drive,Edmond, OK 73034
$875,000
- 5 Beds
- 5 Baths
- 5,154 sq. ft.
- Single family
- Active
Price summary
- Price:$875,000
- Price per sq. ft.:$169.77
About this home
Welcome to 3125 Cumberland Drive in the highly sought-after, gated Fairfax Estates—where everyday living meets timeless elegance. Perfectly positioned along the 5th fairway, this exceptional home delivers inviting warmth, sweeping golf-course views, and the ideal backdrop for life’s most meaningful moments. Unwind each evening on the covered back porch with front-row sunset views, a sparkling pool, and generous outdoor living spaces designed for effortless entertaining and relaxation. Inside, a grand entry introduces a formal dining room, sweeping staircase, and refined sitting area off the foyer—setting the tone for the elevated style found throughout. Rich wood floors anchor the main level, leading to a central living room with a cozy fireplace, custom built-ins, and seamless flow into the chef-inspired kitchen. Here, you’ll find abundant cabinetry, a center island, walk-in pantry, and extensive prep space. The private primary suite enjoys serene backyard views and a spa-like ensuite with dual vanities, a jetted tub, walk-in shower, and custom closet. A dedicated study just off the suite features double glass doors, built-in bookcases, and large windows—perfect for a home office or quiet retreat. Upstairs, a versatile flex room offers endless possibilities as a media room, gym, or second living area. Secondary bedrooms are bright and spacious with walk-in closets, and a private downstairs guest suite adds exceptional flexibility. Outdoors, the backyard truly shines with a beautiful pool, lush landscaping, and open-air gathering spaces ideal for hosting or unwinding under the Oklahoma sky. Recent improvements include a new roof (2020), South HVAC (2020), upstairs HVAC (2024), and North HVAC (2011). Fairfax Estates residents enjoy access to a community pool, pickleball, basketball and volleyball courts, playground, and regular neighborhood events. A blend of refined comfort and resort-style living awaits—welcome home.
Contact an agent
Home facts
- Year built:2004
- Listing ID #:1205838
- Added:240 day(s) ago
- Updated:January 16, 2026 at 01:38 PM
Rooms and interior
- Bedrooms:5
- Total bathrooms:5
- Full bathrooms:4
- Half bathrooms:1
- Living area:5,154 sq. ft.
Heating and cooling
- Cooling:Central Electric
- Heating:Central Gas
Structure and exterior
- Roof:Composition
- Year built:2004
- Building area:5,154 sq. ft.
- Lot area:0.43 Acres
Schools
- High school:Memorial HS
- Middle school:Central MS
- Elementary school:Centennial ES
Utilities
- Water:Public
Finances and disclosures
- Price:$875,000
- Price per sq. ft.:$169.77
New listings near 3125 Cumberland Drive
- New
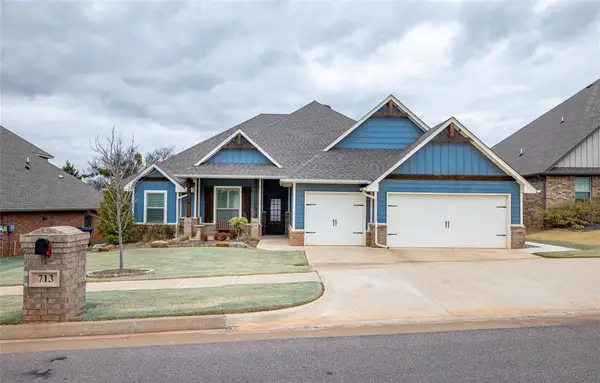 $528,000Active4 beds 3 baths2,795 sq. ft.
$528,000Active4 beds 3 baths2,795 sq. ft.713 NW 199th Street, Edmond, OK 73012
MLS# 1209257Listed by: MK PARTNERS INC - Open Sun, 2 to 4pmNew
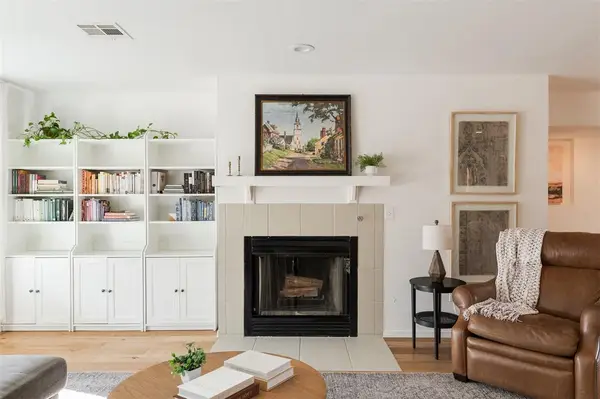 $550,000Active3 beds 2 baths2,011 sq. ft.
$550,000Active3 beds 2 baths2,011 sq. ft.3101 E 44th Street, Edmond, OK 73013
MLS# 1209779Listed by: SAGE SOTHEBY'S REALTY - New
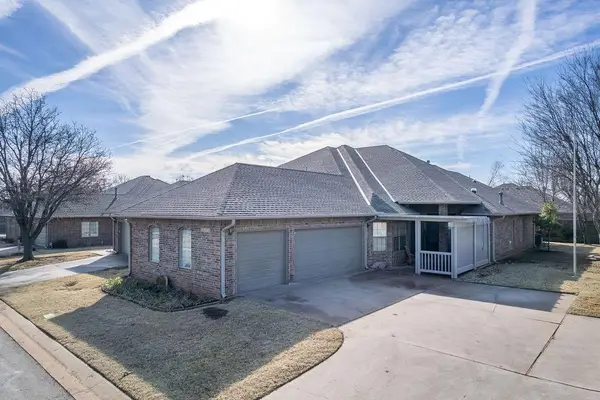 $299,900Active3 beds 2 baths2,211 sq. ft.
$299,900Active3 beds 2 baths2,211 sq. ft.1920 NW 160th Place, Edmond, OK 73013
MLS# 1210201Listed by: WHITTINGTON REALTY - New
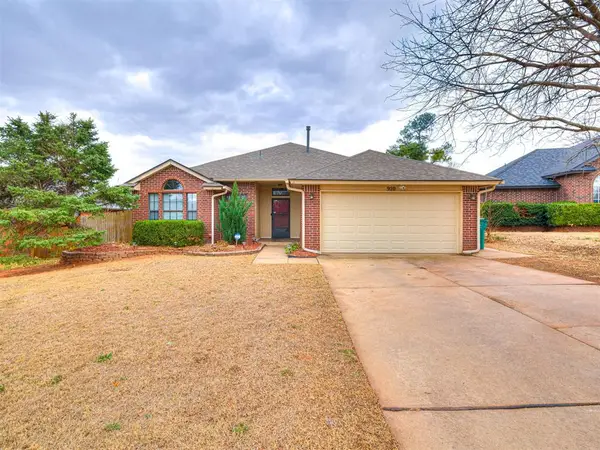 $250,000Active3 beds 2 baths1,635 sq. ft.
$250,000Active3 beds 2 baths1,635 sq. ft.920 NW 171st Place, Edmond, OK 73012
MLS# 1209742Listed by: KELLER WILLIAMS CENTRAL OK ED - New
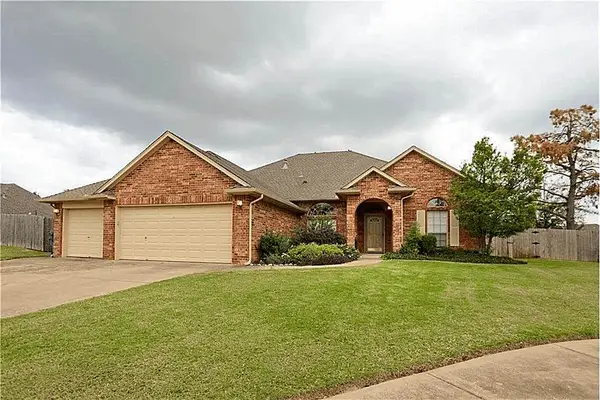 $339,000Active4 beds 3 baths2,320 sq. ft.
$339,000Active4 beds 3 baths2,320 sq. ft.2512 Tifton Court, Edmond, OK 73012
MLS# 133547Listed by: RE/MAX SIGNATURE - New
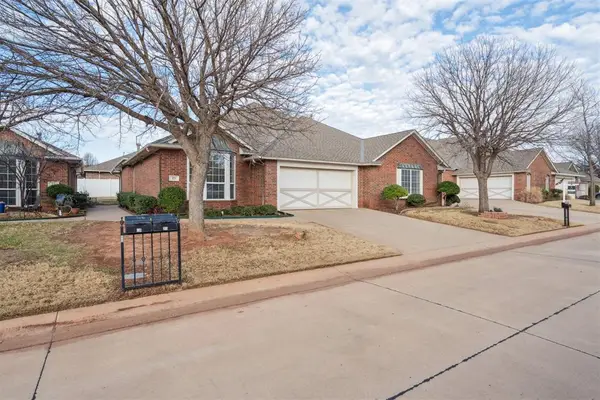 $245,000Active3 beds 2 baths1,943 sq. ft.
$245,000Active3 beds 2 baths1,943 sq. ft.25 Red Admiral Way, Edmond, OK 73013
MLS# 1209138Listed by: CHINOWTH & COHEN - New
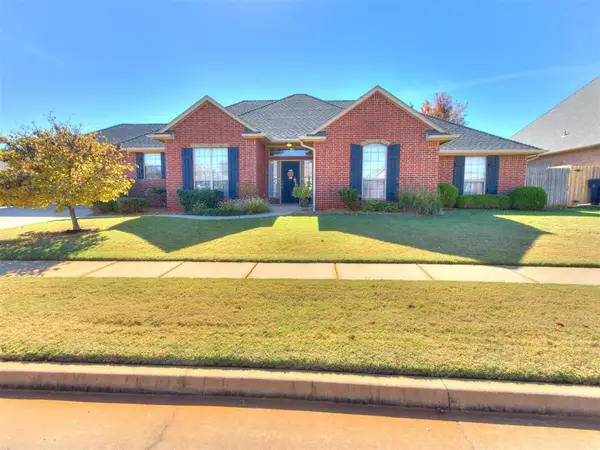 $329,900Active4 beds 2 baths2,097 sq. ft.
$329,900Active4 beds 2 baths2,097 sq. ft.4624 Nw 157th St, Edmond, OK 73013
MLS# 1208007Listed by: COPPER CREEK REAL ESTATE - Open Sun, 2 to 4pmNew
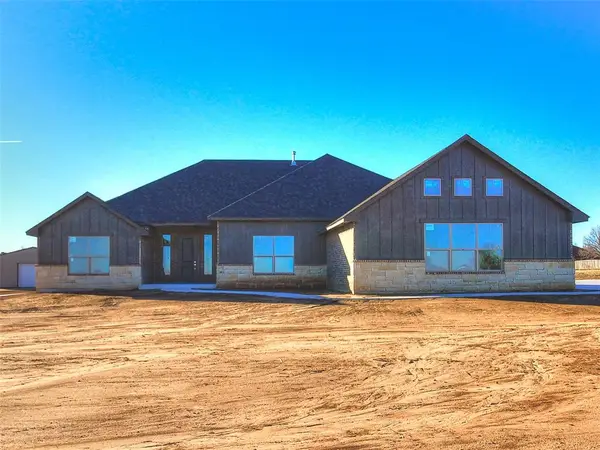 $505,500Active4 beds 3 baths2,400 sq. ft.
$505,500Active4 beds 3 baths2,400 sq. ft.8681 Oak Tree Circle, Edmond, OK 73025
MLS# 1209995Listed by: 405 HOME STORE - Open Sun, 2 to 4pmNew
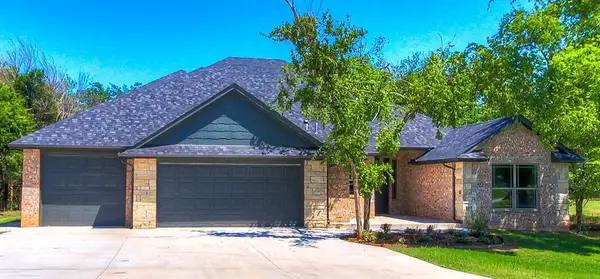 $489,900Active4 beds 3 baths2,507 sq. ft.
$489,900Active4 beds 3 baths2,507 sq. ft.9070 Oak Tree Circle, Edmond, OK 73025
MLS# 1210001Listed by: 405 HOME STORE - New
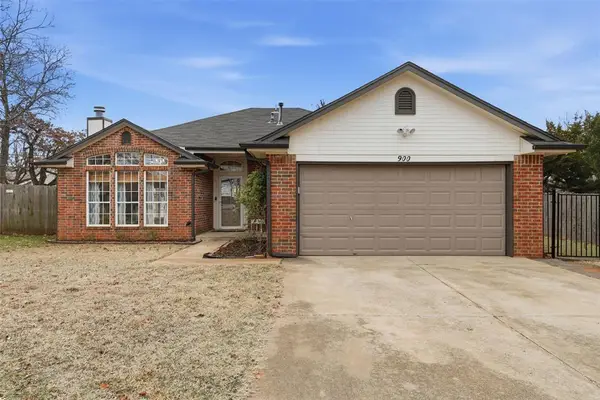 $235,000Active3 beds 2 baths1,374 sq. ft.
$235,000Active3 beds 2 baths1,374 sq. ft.900 N Blackwelder Avenue, Edmond, OK 73034
MLS# 1209481Listed by: ELLUM REALTY FIRM (BO)
