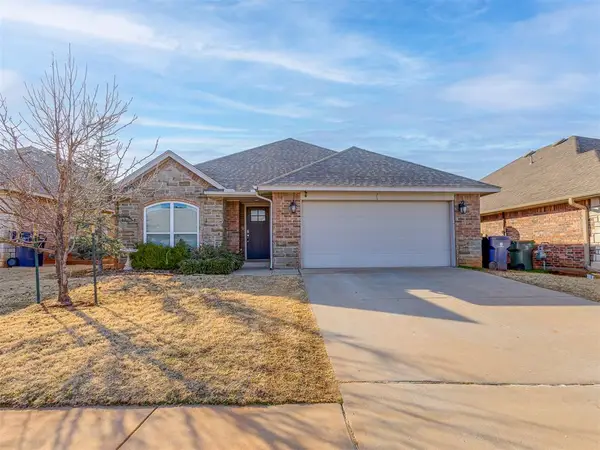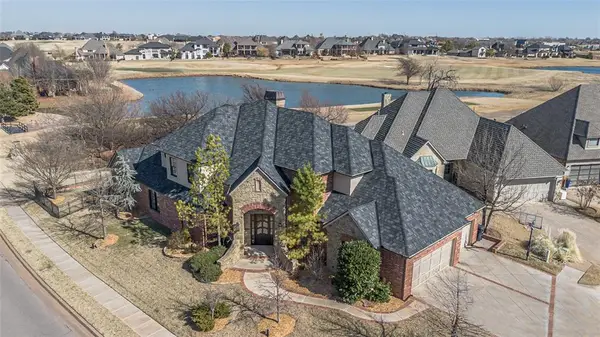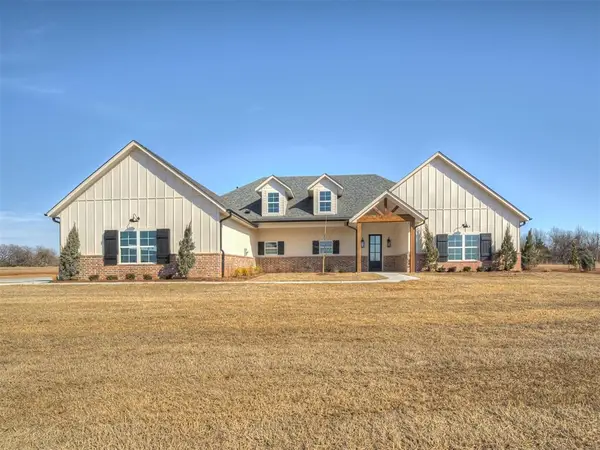3233 Silvercliffe Court, Edmond, OK 73012
Local realty services provided by:Better Homes and Gardens Real Estate Paramount
Listed by: aubrey roberts
Office: the real estate lab, llc.
MLS#:1201121
Source:OK_OKC
3233 Silvercliffe Court,Edmond, OK 73012
$572,000
- 4 Beds
- 4 Baths
- - sq. ft.
- Single family
- Sold
Sorry, we are unable to map this address
Price summary
- Price:$572,000
About this home
Set on a rare corner lot in a quiet cul-de-sac, this beautifully maintained home combines classic elegance with modern updates. The charming curb appeal and side-entry 3-car garage make a lasting first impression.
Step through the double French beveled glass doors into a spacious entry where hand-scraped hardwood floors immediately set the tone for quality and warmth. The inviting layout features 3 bedrooms plus a study on the main level. Upstairs you find a large bonus room with full bath perfect for a guest suite.
The kitchen is designed for both everyday living and entertaining, featuring a center island, gas cooktop, ample counter space, and beautiful maple cabinetry. The living room showcases a striking stone fireplace, custom built-ins, and a graceful barrel ceiling, creating an atmosphere of understated sophistication.
The private primary suite offers a peaceful escape with a cozy sitting area and a luxurious spa bath that includes dual vanities, walk-in shower, and a large whirlpool tub. The study, complete with hardwood floors and built-in bookcases, overlooks the manicured front yard. Bedrooms 2 and 3 share a convenient Jack-and-Jill bath with generous closets, and the utility room includes a sink and window overlooking the backyard. The garage includes a walk in storm shelter, for peace of mind during Oklahoma storms.
Recent upgrades add tremendous value, including a Class 4 impact-resistant roof installed in 2023 and leaf-guard gutters to keep maintenance simple. The east-facing backyard is an intimately private with mature trees and landscaping, a rare treasure. The expansive patio is perfect for evening gatherings or relaxed weekend playtime.
Meticulously maintained and move-in ready, this home offers the full Fallbrook lifestyle with nature trails, a clubhouse, swimming pool, basketball court, and serene ponds just steps away.
Contact an agent
Home facts
- Year built:2008
- Listing ID #:1201121
- Added:93 day(s) ago
- Updated:February 13, 2026 at 08:10 PM
Rooms and interior
- Bedrooms:4
- Total bathrooms:4
- Full bathrooms:3
- Half bathrooms:1
Heating and cooling
- Cooling:Central Electric
- Heating:Central Gas
Structure and exterior
- Roof:Composition
- Year built:2008
Schools
- High school:North HS
- Middle school:Cheyenne MS
- Elementary school:Frontier ES
Finances and disclosures
- Price:$572,000
New listings near 3233 Silvercliffe Court
- New
 $192,500Active3 beds 2 baths1,070 sq. ft.
$192,500Active3 beds 2 baths1,070 sq. ft.507 E 29th Street, Edmond, OK 73013
MLS# 1213607Listed by: OKC METRO GROUP - New
 $340,000Active3 beds 2 baths1,805 sq. ft.
$340,000Active3 beds 2 baths1,805 sq. ft.3404 NW 160th Street, Edmond, OK 73013
MLS# 1214263Listed by: BLACK LABEL REALTY - New
 $930,000Active4 beds 4 baths4,266 sq. ft.
$930,000Active4 beds 4 baths4,266 sq. ft.16720 Rugosa Rose Drive, Edmond, OK 73012
MLS# 1213558Listed by: RE/MAX PREFERRED - Open Sun, 2 to 4pmNew
 $410,000Active3 beds 3 baths2,049 sq. ft.
$410,000Active3 beds 3 baths2,049 sq. ft.18524 Autumn Grove Drive, Edmond, OK 73012
MLS# 1213684Listed by: MCGRAW REALTORS (BO) - Open Sun, 2 to 4pmNew
 $462,000Active3 beds 3 baths1,883 sq. ft.
$462,000Active3 beds 3 baths1,883 sq. ft.1909 Plaza District Drive, Edmond, OK 73034
MLS# 1213838Listed by: WEST AND MAIN HOMES - New
 $320,000Active2 beds 2 baths1,951 sq. ft.
$320,000Active2 beds 2 baths1,951 sq. ft.800 Longmeadow Court, Edmond, OK 73003
MLS# 1213841Listed by: STETSON BENTLEY - Open Sun, 2 to 4pmNew
 $500,000Active4 beds 4 baths4,236 sq. ft.
$500,000Active4 beds 4 baths4,236 sq. ft.19609 Filly Drive, Edmond, OK 73012
MLS# 1214160Listed by: SAGE SOTHEBY'S REALTY - New
 $589,000Active4 beds 3 baths2,744 sq. ft.
$589,000Active4 beds 3 baths2,744 sq. ft.101 Pont Neuf Court, Edmond, OK 73034
MLS# 1214176Listed by: BLOCK ONE REAL ESTATE - New
 $374,900Active3 beds 2 baths2,363 sq. ft.
$374,900Active3 beds 2 baths2,363 sq. ft.1216 Devonshire Court, Edmond, OK 73034
MLS# 1214184Listed by: KELLER WILLIAMS CENTRAL OK ED - New
 $899,000Active5 beds 3 baths3,614 sq. ft.
$899,000Active5 beds 3 baths3,614 sq. ft.20904 Rush Creek Road, Edmond, OK 73012
MLS# 1214211Listed by: BLACK LABEL REALTY

