328 Sahoma Terrace, Edmond, OK 73013
Local realty services provided by:Better Homes and Gardens Real Estate The Platinum Collective
Listed by:tom hall
Office:keller williams realty elite
MLS#:1199456
Source:OK_OKC
328 Sahoma Terrace,Edmond, OK 73013
$233,000
- 3 Beds
- 2 Baths
- 1,430 sq. ft.
- Single family
- Active
Price summary
- Price:$233,000
- Price per sq. ft.:$162.94
About this home
Welcome to your next home in the highly desirable Henderson Hills neighborhood of Edmond — 328 Sahoma Terrace is a charming single-story ranch offering comfort, convenience, and character.
Step inside to find 3 bedrooms and 2 full bathrooms across approximately 1,430 sq ft of living space with an attached 2-car garage.
The open living area features a brick-framed gas fireplace flanked by built-in bookshelves, creating a warm and inviting focal point.
Newer laminate “wood-look” flooring flows through the living room and master bath, and carpet in the spare rooms. HVAC is practically brand new.
The kitchen enjoys updated crown moulding, subway tile backsplash, fun colors, granite counters, and fresh can lighting
Your spacious primary suite boasts generous closets and a private bath, while the two additional bedrooms are perfectly sized for family, guests, or a home office. Outside, the home sits on a nearly quarter-acre lot (~9,760 sq ft) offering a lush backyard ready for gatherings, play, or outdoor relaxation.
Parking is easy with an attached two-car garage, and the home is built on a slab foundation, all within a well-established neighborhood built in the early 1970s.
Location couldn’t be better: you’re just around the corner from Edmond Memorial High School, and minutes from dining, shopping, and major thoroughfares, including I-35 and the turnpike for an effortless commute.
Whether you're a first-time buyer, a downsizer, or an investor looking for a solid rental opportunity (recent rent estimate: range close to ~$1,678/month)
This home checks all the boxes for comfort, style, and smart location.
Schedule your private showing today and make this Edmond gem your own!
Contact an agent
Home facts
- Year built:1973
- Listing ID #:1199456
- Added:1 day(s) ago
- Updated:November 04, 2025 at 04:06 AM
Rooms and interior
- Bedrooms:3
- Total bathrooms:2
- Full bathrooms:2
- Living area:1,430 sq. ft.
Heating and cooling
- Cooling:Central Electric
- Heating:Central Gas
Structure and exterior
- Roof:Composition
- Year built:1973
- Building area:1,430 sq. ft.
- Lot area:0.22 Acres
Schools
- High school:Memorial HS
- Middle school:Cimarron MS
- Elementary school:Orvis Risner ES
Finances and disclosures
- Price:$233,000
- Price per sq. ft.:$162.94
New listings near 328 Sahoma Terrace
- Open Sat, 2 to 4pmNew
 $400,000Active3 beds 3 baths2,193 sq. ft.
$400,000Active3 beds 3 baths2,193 sq. ft.1909 Brooke Court, Edmond, OK 73003
MLS# 1199701Listed by: RE/MAX AT HOME - New
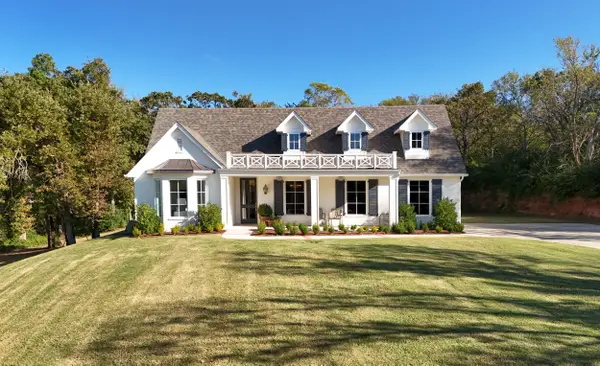 $975,000Active3 beds 3 baths2,306 sq. ft.
$975,000Active3 beds 3 baths2,306 sq. ft.2904 S Broken Bow Road, Edmond, OK 73013
MLS# 1199804Listed by: SAGE SOTHEBY'S REALTY - New
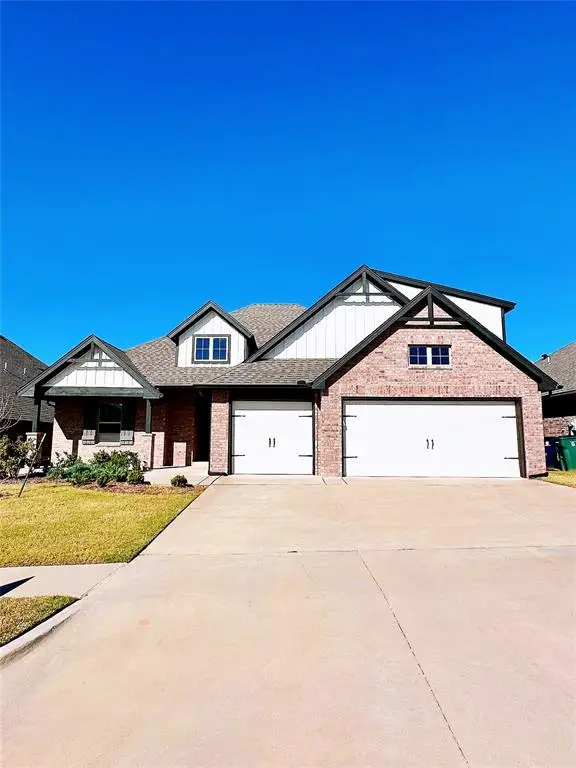 $450,000Active4 beds 3 baths2,350 sq. ft.
$450,000Active4 beds 3 baths2,350 sq. ft.8317 NW 161st Street, Edmond, OK 73013
MLS# 1199878Listed by: ACE GROUP REALTY LLC - New
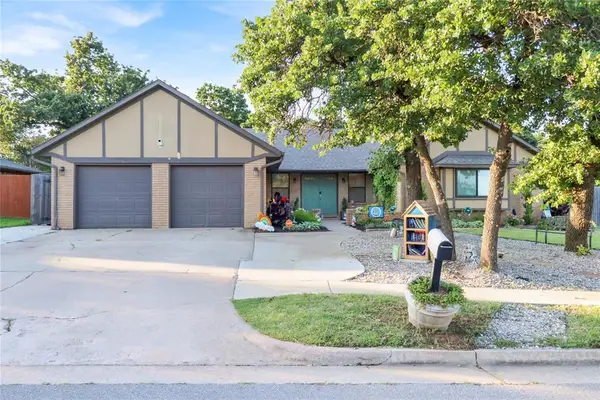 $275,000Active3 beds 2 baths1,943 sq. ft.
$275,000Active3 beds 2 baths1,943 sq. ft.4213 NE 143rd Street, Edmond, OK 73013
MLS# 1199854Listed by: BLACK LABEL REALTY - New
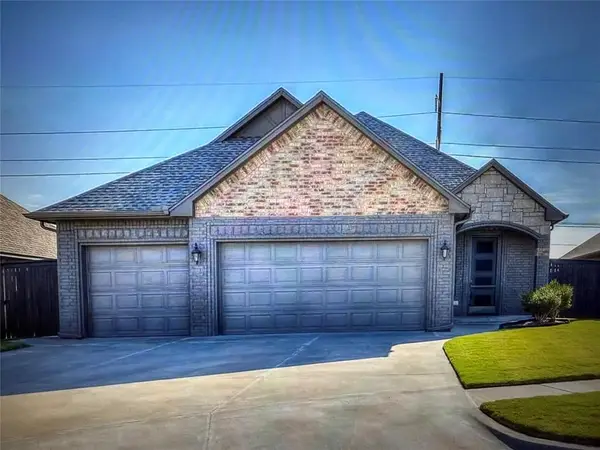 $354,000Active4 beds 3 baths1,894 sq. ft.
$354,000Active4 beds 3 baths1,894 sq. ft.15304 Deer Valley Trail, Edmond, OK 73013
MLS# 1196973Listed by: WHITTINGTON REALTY - New
 $250,000Active4 beds 2 baths1,823 sq. ft.
$250,000Active4 beds 2 baths1,823 sq. ft.1100 NW 190th Place, Edmond, OK 73012
MLS# 1198371Listed by: THE BROKERAGE - New
 $995,000Active4 beds 5 baths4,265 sq. ft.
$995,000Active4 beds 5 baths4,265 sq. ft.7300 Tangle Vine Drive, Edmond, OK 73034
MLS# 1199606Listed by: KELLER WILLIAMS CENTRAL OK ED - New
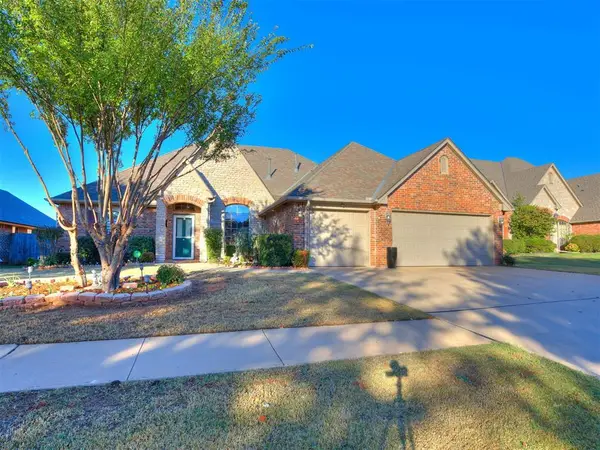 $384,999Active4 beds 3 baths2,499 sq. ft.
$384,999Active4 beds 3 baths2,499 sq. ft.17101 Wales Green Avenue, Edmond, OK 73012
MLS# 1198239Listed by: ACE GROUP REALTY LLC - New
 $1,600,000Active4 beds 5 baths6,007 sq. ft.
$1,600,000Active4 beds 5 baths6,007 sq. ft.4150 W Waterloo Road, Edmond, OK 73025
MLS# 1199742Listed by: KELLER WILLIAMS CENTRAL OK ED
